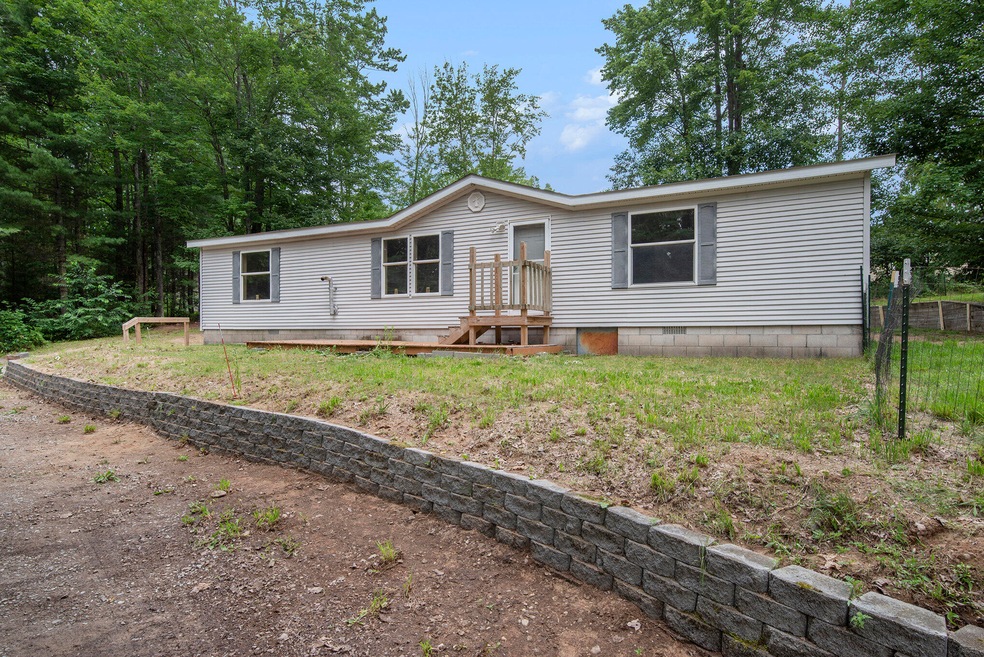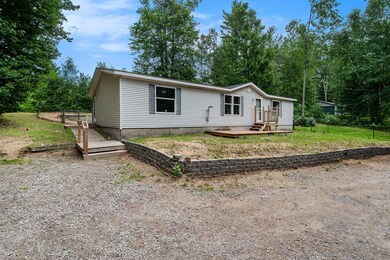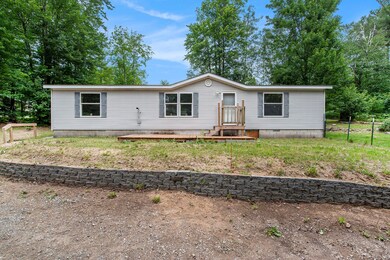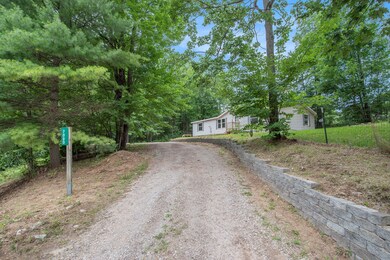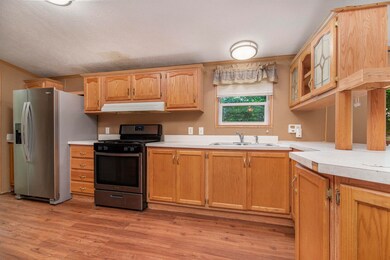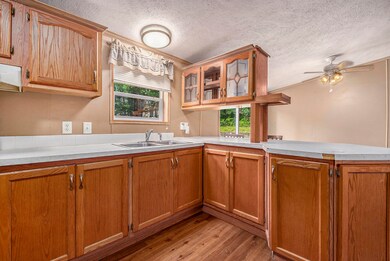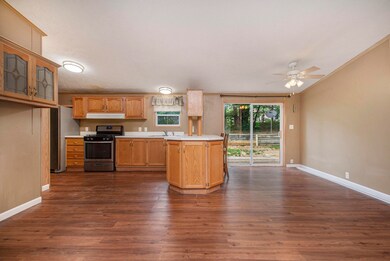
7090 Deer Run Gaylord, MI 49735
Highlights
- Deeded Waterfront Access Rights
- Deck
- First Floor Utility Room
- Waterfront
- Ranch Style House
- Patio
About This Home
As of September 2024Located in Lake Arrowhead, this affordable ranch-style home beckons with a split floor plan that has 3 bedrooms and 2 baths. Enjoy exclusive Lake Arrowhead Living! Dive into a world of leisure with membership privileges offering access to all-sport Buhl Lake, pool, waterfront parks, and event pavilion. And even the pickleball-basketball courts. Embrace the ultimate in recreation against the stunning backdrop of nature's finest.
Last Agent to Sell the Property
The TEAM Real Estate Group License #6502431292 Listed on: 07/11/2024
Last Buyer's Agent
Jamie Snook
MLS NON-MEMBER
Home Details
Home Type
- Single Family
Est. Annual Taxes
- $585
Lot Details
- Waterfront
Home Design
- Ranch Style House
- Vinyl Siding
- Vinyl Construction Material
Interior Spaces
- 1,388 Sq Ft Home
- Ceiling Fan
- Living Room
- Dining Room
- First Floor Utility Room
- Laundry on main level
- Crawl Space
Kitchen
- Oven or Range
- Trash Compactor
Bedrooms and Bathrooms
- 3 Bedrooms
- 2 Full Bathrooms
Outdoor Features
- Deeded Waterfront Access Rights
- Deck
- Patio
Utilities
- Forced Air Heating System
- Heating System Uses Propane
- Well
- Water Softener
- Septic Tank
- Septic System
Community Details
- Property has a Home Owners Association
- T30n R4w Subdivision
Listing and Financial Details
- Assessor Parcel Number 072-100-000-061-00
- Tax Block 32
Ownership History
Purchase Details
Home Financials for this Owner
Home Financials are based on the most recent Mortgage that was taken out on this home.Purchase Details
Home Financials for this Owner
Home Financials are based on the most recent Mortgage that was taken out on this home.Similar Homes in Gaylord, MI
Home Values in the Area
Average Home Value in this Area
Purchase History
| Date | Type | Sale Price | Title Company |
|---|---|---|---|
| Warranty Deed | $156,000 | -- | |
| Warranty Deed | $70,000 | -- |
Mortgage History
| Date | Status | Loan Amount | Loan Type |
|---|---|---|---|
| Open | $159,354 | VA | |
| Previous Owner | $81,400 | FHA | |
| Previous Owner | $68,732 | FHA | |
| Previous Owner | $62,100 | VA | |
| Previous Owner | $6,330 | No Value Available | |
| Previous Owner | $19,160 | No Value Available |
Property History
| Date | Event | Price | Change | Sq Ft Price |
|---|---|---|---|---|
| 09/11/2024 09/11/24 | Sold | $156,000 | +0.6% | $112 / Sq Ft |
| 07/18/2024 07/18/24 | Price Changed | $155,000 | -3.1% | $112 / Sq Ft |
| 07/11/2024 07/11/24 | For Sale | $160,000 | +128.6% | $115 / Sq Ft |
| 05/11/2018 05/11/18 | Sold | $70,000 | -- | $50 / Sq Ft |
| 03/12/2018 03/12/18 | Pending | -- | -- | -- |
Tax History Compared to Growth
Tax History
| Year | Tax Paid | Tax Assessment Tax Assessment Total Assessment is a certain percentage of the fair market value that is determined by local assessors to be the total taxable value of land and additions on the property. | Land | Improvement |
|---|---|---|---|---|
| 2024 | $585 | $58,300 | $0 | $0 |
| 2023 | $942 | $54,900 | $0 | $0 |
| 2022 | $897 | $49,300 | $0 | $0 |
| 2021 | $889 | $45,300 | $0 | $0 |
| 2020 | $1,000 | $42,900 | $0 | $0 |
| 2019 | $996 | $42,100 | $0 | $0 |
| 2018 | -- | $36,000 | $36,000 | $0 |
| 2017 | -- | $36,200 | $0 | $0 |
| 2016 | -- | $35,800 | $0 | $0 |
| 2013 | -- | $34,000 | $0 | $0 |
Agents Affiliated with this Home
-
Hannah Techel

Seller's Agent in 2024
Hannah Techel
The TEAM Real Estate Group
(989) 858-0464
43 Total Sales
-
J
Buyer's Agent in 2024
Jamie Snook
MLS NON-MEMBER
-
TheTEAM Real Estate Group
T
Seller's Agent in 2018
TheTEAM Real Estate Group
The TEAM Real Estate Group
(989) 858-0464
432 Total Sales
-
Sheri Kimberly
S
Buyer's Agent in 2018
Sheri Kimberly
COLDWELL BANKER SCHMIDT GAYLORD
(989) 614-1150
3 Total Sales
Map
Source: Water Wonderland Board of REALTORS®
MLS Number: 201830559
APN: 072-100-000-061-00
- 0000 Newago Trail
- 000 Newago Trail
- 7052 Deer Run
- 7249 Arrowroot Trail
- 0 Shiawassee Trail
- 8 Arrowroot Trail
- Lot 253 Iroquois Trail
- 0 Iroquois Trail Unit 201833323
- 000 Cree Trail
- VL Lot 376 Forestview Cir
- 0 Old Stump Rd Unit 201831487
- 000 Valley Wood Cir
- 00 Valley Wood Cir
- Lot 466 Northwood Dr Unit 466
- Lot 437 Northwood Dr
- Lot 437 Northwood Dr Unit 437
- LOT 46 Louise Dr
- 5455 Hayes Tower Rd
- 5296 Safari Trail
- 3742 Pine Hollow Ct
