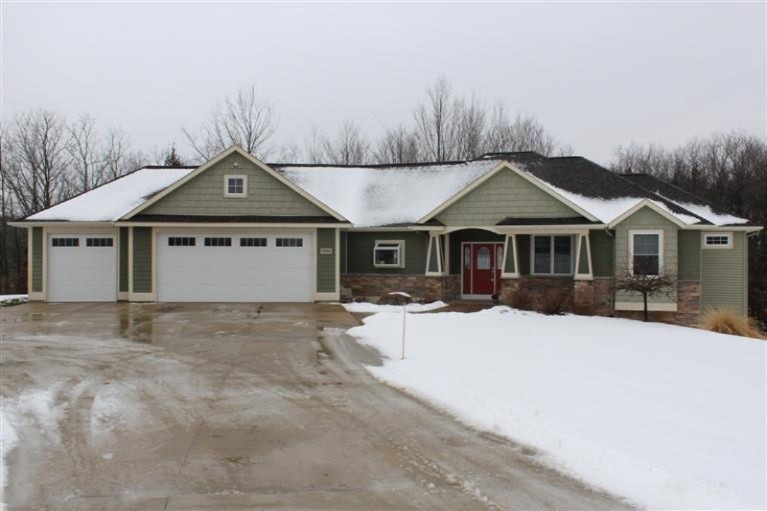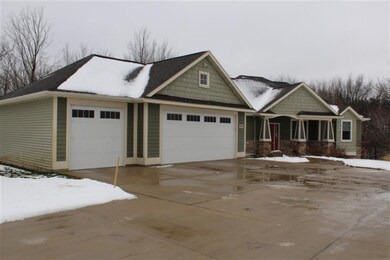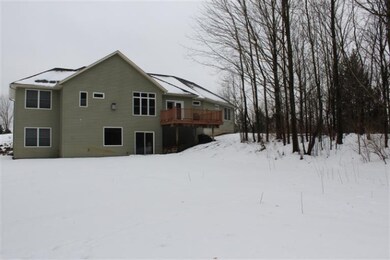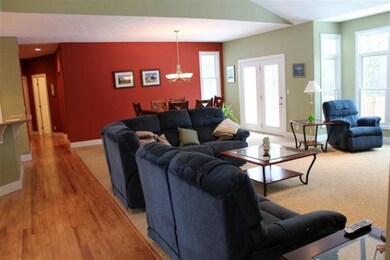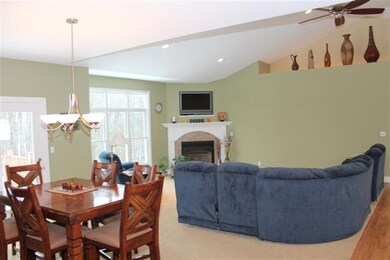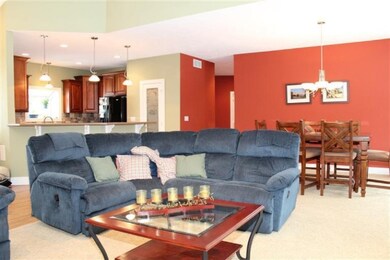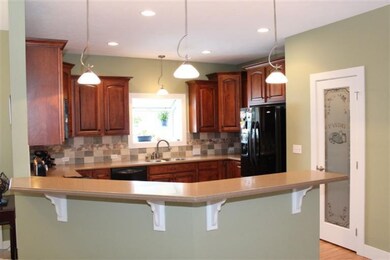
7090 Mulberry Ct SE Unit 4 Caledonia, MI 49316
Estimated Value: $672,592 - $966,000
Highlights
- Deck
- Recreation Room
- Wood Flooring
- Dutton Elementary School Rated A
- Wooded Lot
- Cul-De-Sac
About This Home
As of April 2013This sprawling, custom built, ranch style home sits on a peaceful 2 acre wooded lot in the award winning Caledonia school district. Inside features over 2100 sq. ft. of main floor living space complete with a beautiful master suite including trey ceilings, double sinks, soaking tub, shower, and walk in closet. The open concept floor plan is ideally set up for entertaining. The kitchen has a generous sized walk-in pantry and gorgeous cherry cabinets. Rounding out the main floor are 2 more bedrooms, and an additional full bath. The lower level features a finished walkout style basement with over 1200 sq. ft. of living space including 2 bedrooms, a full bath, and rec room. In addition there is over 900 sq. ft. of unfinished area allowing for abundant storage. Other perks of this home i nclude a hide-a-hose central vac system (including outlet and hose in garage), underground sprinkler system, fireplace, and spacious 3 stall garage with in floor drain. Schedule your showing today!
Last Agent to Sell the Property
Greenridge Realty (Caledonia) License #6506046489 Listed on: 01/28/2013
Home Details
Home Type
- Single Family
Est. Annual Taxes
- $4,451
Year Built
- Built in 2006
Lot Details
- 2 Acre Lot
- Cul-De-Sac
- Sprinkler System
- Wooded Lot
HOA Fees
- $20 Monthly HOA Fees
Parking
- 3 Car Attached Garage
Home Design
- Brick or Stone Mason
- Composition Roof
- Vinyl Siding
- Stone
Interior Spaces
- 3,398 Sq Ft Home
- 1-Story Property
- Central Vacuum
- Ceiling Fan
- Gas Log Fireplace
- Garden Windows
- Family Room with Fireplace
- Dining Area
- Recreation Room
- Wood Flooring
- Walk-Out Basement
- Snack Bar or Counter
Bedrooms and Bathrooms
- 5 Bedrooms | 3 Main Level Bedrooms
- Bathroom on Main Level
- 3 Full Bathrooms
Accessible Home Design
- Grab Bar In Bathroom
Outdoor Features
- Deck
- Patio
Utilities
- Forced Air Heating and Cooling System
- Heating System Uses Natural Gas
- Well
- Septic System
Community Details
- Association fees include snow removal
Ownership History
Purchase Details
Purchase Details
Home Financials for this Owner
Home Financials are based on the most recent Mortgage that was taken out on this home.Purchase Details
Home Financials for this Owner
Home Financials are based on the most recent Mortgage that was taken out on this home.Purchase Details
Similar Homes in Caledonia, MI
Home Values in the Area
Average Home Value in this Area
Purchase History
| Date | Buyer | Sale Price | Title Company |
|---|---|---|---|
| Vanderberg Jason M | -- | None Listed On Document | |
| Vanderberg Jason M | -- | None Listed On Document | |
| Vandenberg Jason M | $320,000 | Chicago Title | |
| Pardo Jack A | $73,900 | Metropolitan Title Company | |
| Balut Michael | -- | -- |
Mortgage History
| Date | Status | Borrower | Loan Amount |
|---|---|---|---|
| Previous Owner | Vandenberg Jason M | $288,000 | |
| Previous Owner | Pardo Laura S | $265,800 | |
| Previous Owner | Pardo Laura | $289,000 | |
| Previous Owner | Pardo Jack A | $38,000 | |
| Previous Owner | Pardo Jack A | $285,800 |
Property History
| Date | Event | Price | Change | Sq Ft Price |
|---|---|---|---|---|
| 04/09/2013 04/09/13 | Sold | $320,000 | -2.7% | $94 / Sq Ft |
| 02/28/2013 02/28/13 | Pending | -- | -- | -- |
| 01/28/2013 01/28/13 | For Sale | $329,000 | -- | $97 / Sq Ft |
Tax History Compared to Growth
Tax History
| Year | Tax Paid | Tax Assessment Tax Assessment Total Assessment is a certain percentage of the fair market value that is determined by local assessors to be the total taxable value of land and additions on the property. | Land | Improvement |
|---|---|---|---|---|
| 2024 | $4,881 | $325,100 | $0 | $0 |
| 2023 | $4,669 | $285,400 | $0 | $0 |
| 2022 | $6,434 | $257,500 | $0 | $0 |
| 2021 | $6,007 | $238,400 | $0 | $0 |
| 2020 | $4,095 | $229,100 | $0 | $0 |
| 2019 | $587,470 | $221,800 | $0 | $0 |
| 2018 | $5,768 | $215,400 | $0 | $0 |
| 2017 | $5,517 | $197,800 | $0 | $0 |
| 2016 | $5,309 | $183,800 | $0 | $0 |
| 2015 | $5,176 | $183,800 | $0 | $0 |
| 2013 | -- | $163,400 | $0 | $0 |
Agents Affiliated with this Home
-
Michael Courtright

Seller's Agent in 2013
Michael Courtright
Greenridge Realty (Caledonia)
(616) 891-8620
-
Todd Fencil

Buyer's Agent in 2013
Todd Fencil
RE/MAX Michigan
(616) 581-1041
92 Total Sales
Map
Source: Southwestern Michigan Association of REALTORS®
MLS Number: 13005618
APN: 41-23-16-476-004
- 8559 Sunny View Rd SE
- 8726 Rainbows End Rd SE Unit Parcel 6
- 8714 Rainbows End Rd SE Unit Parcel 7
- 8591 Rainbows End Rd SE
- 8700 Rainbows End Rd SE Unit Parcel 8
- 8735 Rainbows End Rd SE Unit Parcel 4
- 8723 Rainbows End Rd SE Unit Parcel 3
- 8697 Rainbows End Rd SE Unit Parcel 1
- 8715 Rainbows End Rd SE Unit Parcel 2
- 8517 Green Valley Rd SE
- 7101 River Glen Dr SE
- 8616 Haystack Rd SE
- 6621 Jousma Ct SE
- 8470 Jasonville Ct SE
- 8368 N Jasonville Ct SE
- 6686 Green Valley Ct SE Unit 22
- 8378 S Jasonville Ct SE Unit 58
- 8354 S Jasonville Ct SE Unit 46
- 8827 Loggers Spur SE
- 8851 Loggers Ridge Ct SE
- 7090 Mulberry Ct SE Unit 4
- 7077 Mulberry Ct SE
- 8311 Eldridge Ct SE
- 7103 Mulberry Ct SE Unit 2
- 7130 Mulberry Ct SE
- 7127 Mulberry Ct SE
- 8337 Eldridge Ct SE
- 8351 Thornapple River Dr SE
- 7003 84th St SE
- 7035 84th St SE
- 8223 Thornapple River Dr SE
- 8301 Thornapple River Dr SE
- 8241 Thornapple River Dr SE
- 6985 84th St SE
- 8336 Eldridge Ct SE
- 8341 Thornapple River Dr SE
- 8306 Eldridge Ct SE
- 7057 84th St SE
- 8137 Thornapple River Dr SE
- 6945 84th St SE
