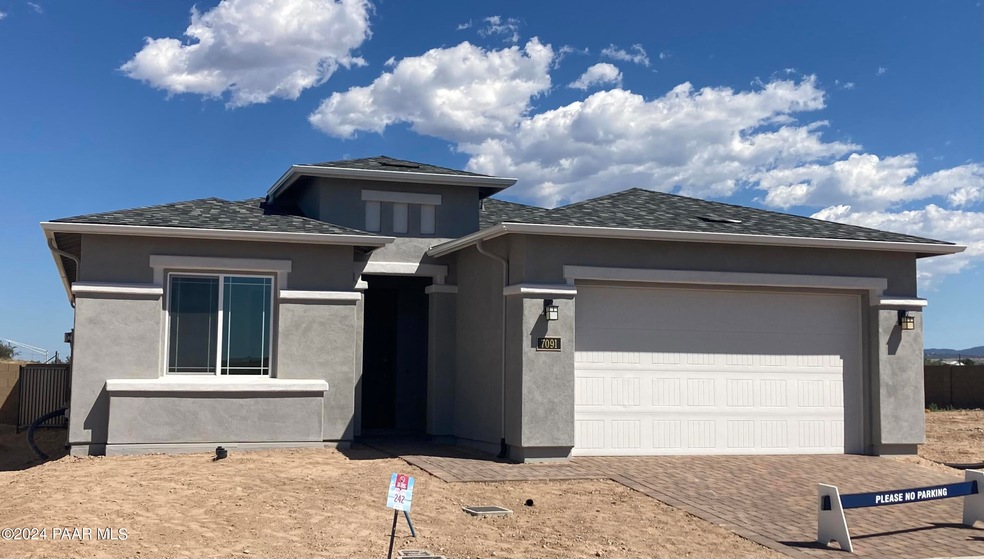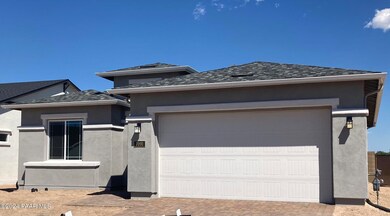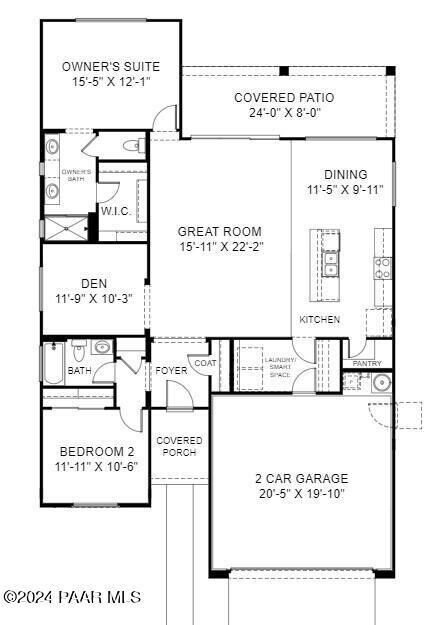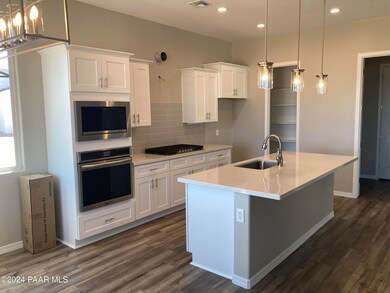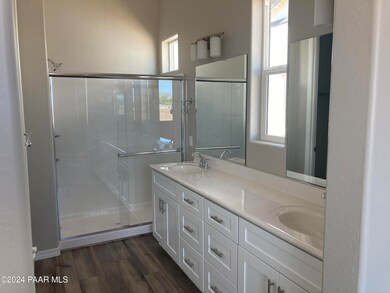
7091 Turquoise St Prescott, AZ 86305
Highlights
- Under Construction
- Covered patio or porch
- Walk-In Closet
- Mountain View
- Double Pane Windows
- Kitchen Island
About This Home
As of September 2024Front Yard Landscaping to be added soon! This beautiful brand new home features 2 bedrooms plus den & 2 bath, a 2 car garage and spacious laundry room. Popular Cimarron plan with Gourmet Kitchen! Spacious Owner's Suite with walk-in closet. 10' ceilings and 8' doors make this home feel extra-large! Gorgeous kitchen features white Shaker cabinets, Quartz countertops, Stainless Frigidaire gas range, dishwasher & microwave. Island overlooks Great Room. Paver driveway, insulated garage door. List price includes all selections including designer finishes for flooring, lighting, cabinets & countertops.
Last Agent to Sell the Property
DH AZ Realty, LLC License #SA651076000 Listed on: 03/29/2024
Last Buyer's Agent
Brandon Stockbridge
ASSOCIATION - INACTIVE MEMBERS
Home Details
Home Type
- Single Family
Est. Annual Taxes
- $47
Year Built
- Built in 2024 | Under Construction
Lot Details
- 7,042 Sq Ft Lot
- Privacy Fence
- Back Yard Fenced
- Level Lot
- Property is zoned BR
HOA Fees
- $23 Monthly HOA Fees
Parking
- 2 Car Garage
- Garage Door Opener
- Driveway with Pavers
Home Design
- Slab Foundation
- Wood Frame Construction
- Composition Roof
- Stucco Exterior
Interior Spaces
- 1,527 Sq Ft Home
- 1-Story Property
- Ceiling height of 9 feet or more
- Double Pane Windows
- Vinyl Clad Windows
- Window Screens
- Mountain Views
- Fire and Smoke Detector
- Washer and Dryer Hookup
Kitchen
- Gas Range
- Microwave
- Dishwasher
- Kitchen Island
- Disposal
Flooring
- Carpet
- Laminate
Bedrooms and Bathrooms
- 2 Bedrooms
- Split Bedroom Floorplan
- Walk-In Closet
- 2 Full Bathrooms
Outdoor Features
- Covered patio or porch
- Rain Gutters
Utilities
- Forced Air Heating and Cooling System
- Underground Utilities
- Electricity To Lot Line
- Phone Available
- Cable TV Available
Community Details
- Association Phone (520) 561-8497
- Built by ASH-Dorn LLC
Listing and Financial Details
- Assessor Parcel Number 264
Ownership History
Purchase Details
Home Financials for this Owner
Home Financials are based on the most recent Mortgage that was taken out on this home.Similar Homes in Prescott, AZ
Home Values in the Area
Average Home Value in this Area
Purchase History
| Date | Type | Sale Price | Title Company |
|---|---|---|---|
| Special Warranty Deed | $490,000 | Empire Title | |
| Special Warranty Deed | $380,696 | Empire West Title |
Property History
| Date | Event | Price | Change | Sq Ft Price |
|---|---|---|---|---|
| 06/25/2025 06/25/25 | Price Changed | $514,900 | -0.8% | $332 / Sq Ft |
| 05/30/2025 05/30/25 | For Sale | $519,000 | +5.9% | $334 / Sq Ft |
| 09/24/2024 09/24/24 | Sold | $490,000 | -1.8% | $321 / Sq Ft |
| 07/30/2024 07/30/24 | Pending | -- | -- | -- |
| 07/26/2024 07/26/24 | Price Changed | $499,000 | -3.9% | $327 / Sq Ft |
| 07/16/2024 07/16/24 | Price Changed | $519,000 | -1.0% | $340 / Sq Ft |
| 07/08/2024 07/08/24 | Price Changed | $524,000 | -2.4% | $343 / Sq Ft |
| 04/23/2024 04/23/24 | For Sale | $537,153 | 0.0% | $352 / Sq Ft |
| 04/11/2024 04/11/24 | Pending | -- | -- | -- |
| 03/29/2024 03/29/24 | For Sale | $537,153 | -- | $352 / Sq Ft |
Tax History Compared to Growth
Tax History
| Year | Tax Paid | Tax Assessment Tax Assessment Total Assessment is a certain percentage of the fair market value that is determined by local assessors to be the total taxable value of land and additions on the property. | Land | Improvement |
|---|---|---|---|---|
| 2026 | $47 | $44,502 | -- | -- |
| 2024 | $47 | -- | -- | -- |
| 2023 | $47 | $1,185 | $1,185 | $0 |
Agents Affiliated with this Home
-
Brandon Stockbridge

Seller's Agent in 2025
Brandon Stockbridge
Stockbridge Real Estate
(928) 300-4066
193 Total Sales
-
Jacob Kreitinger

Seller's Agent in 2024
Jacob Kreitinger
DH AZ Realty, LLC
(520) 450-6793
59 Total Sales
Map
Source: Prescott Area Association of REALTORS®
MLS Number: 1063141
APN: 102-19-264
- 7051 Turquoise St
- 7021 Palomino St
- 6287 Harvest Moon Ave
- 6278 Goldfinch Dr
- 7012 Stallion Ln
- 7028 Corral Ct
- 7008 Stallion Ln
- 6248 Barn Owl Ave
- 7028 Sienna Place
- 7049 Wallflower Way
- 6136 Antelope Villas Cir Unit 220
- 7045 Wallflower Way
- 6882 Claret Dr
- 1365 Starling St
- 6878 Claret Dr
- 6214 Harvest Moon Ave
- 6110 Crista Lynn Place
- 1364 Towhee Trail
- 12 Bar Heart Dr
- 7034 Wallflower Way
