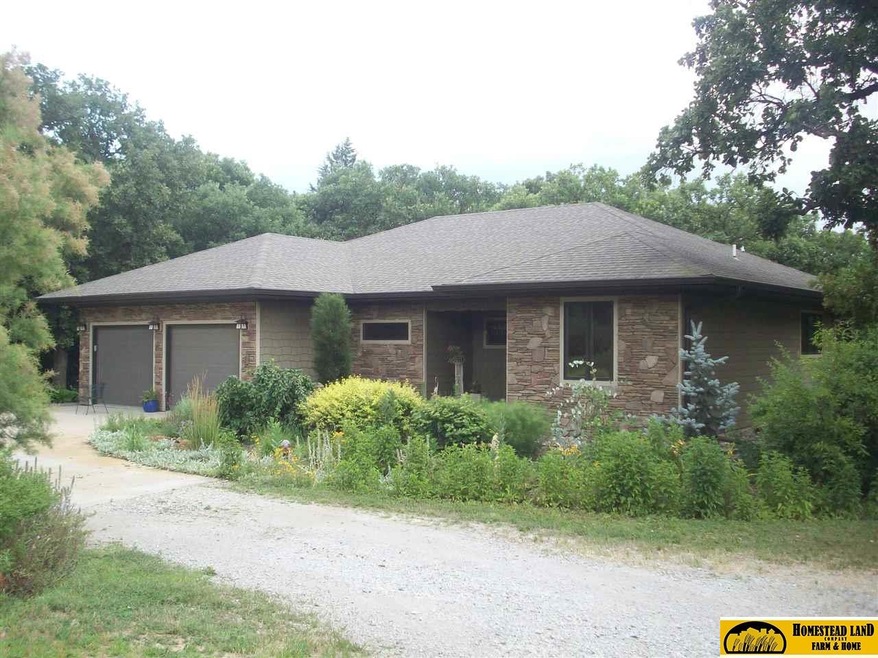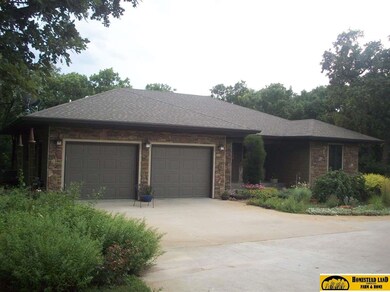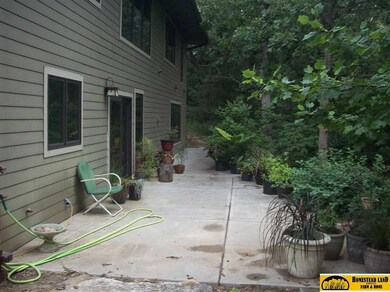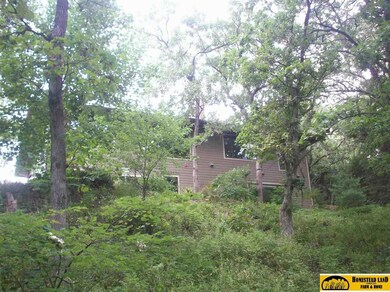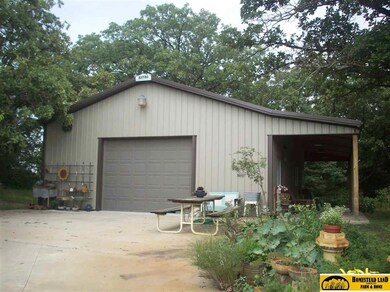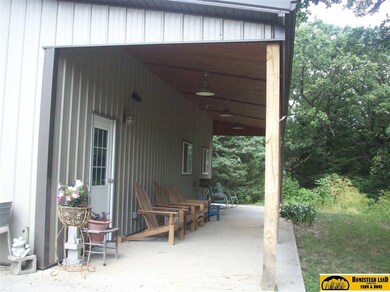
70920 574th Ave Fairbury, NE 68352
Estimated Value: $292,000 - $543,278
Highlights
- Family Room with Fireplace
- No HOA
- Wet Bar
- Ranch Style House
- 2 Car Attached Garage
- Patio
About This Home
As of August 2017Beautiful acreage overlooking Rock Creek. This newer home has an open floor plan including vaulted ceilings, large master bedroom and bath with heated floors. This home also offers custom kitchen cabinetry, built-in surround sound, and a primarily finished basement. There is a 30x40 metal building with concrete floors and 9' attached lean-to. Features attractive landscaping and pond with abundant wildlife. This acreage is a must see!
Last Agent to Sell the Property
Homestead Land Company Inc License #0890048 Listed on: 07/10/2017
Co-Listed By
Tyler Rosener
Homestead Land Company Inc License #20110361
Last Buyer's Agent
Tyler Rosener
Homestead Land Company Inc License #20110361
Home Details
Home Type
- Single Family
Est. Annual Taxes
- $3,853
Year Built
- Built in 2009
Lot Details
- 10
Parking
- 2 Car Attached Garage
- Garage Door Opener
Home Design
- Ranch Style House
- Composition Roof
Interior Spaces
- Wet Bar
- Wood Burning Fireplace
- Sliding Doors
- Family Room with Fireplace
- 2 Fireplaces
- Living Room with Fireplace
- Dining Area
- Carpet
Kitchen
- Oven or Range
- Microwave
- Dishwasher
- Disposal
Bedrooms and Bathrooms
- 3 Bedrooms
- 3 Bathrooms
Finished Basement
- Walk-Out Basement
- Basement with some natural light
Outdoor Features
- Patio
Schools
- Central Elementary School
- Fairbury Middle School
- Fairbury High School
Utilities
- Central Air
- Heating System Uses Gas
- Heating System Uses Propane
- Propane
- Well
- Septic Tank
Community Details
- No Home Owners Association
Listing and Financial Details
- Assessor Parcel Number 480124795
Ownership History
Purchase Details
Purchase Details
Similar Homes in Fairbury, NE
Home Values in the Area
Average Home Value in this Area
Purchase History
| Date | Buyer | Sale Price | Title Company |
|---|---|---|---|
| Schaefer Jace | $50,000 | Abstract & Title | |
| Deger Dana W | -- | -- |
Property History
| Date | Event | Price | Change | Sq Ft Price |
|---|---|---|---|---|
| 08/17/2017 08/17/17 | Sold | $372,000 | -5.8% | $120 / Sq Ft |
| 07/17/2017 07/17/17 | Pending | -- | -- | -- |
| 07/06/2017 07/06/17 | For Sale | $395,000 | -- | $127 / Sq Ft |
Tax History Compared to Growth
Tax History
| Year | Tax Paid | Tax Assessment Tax Assessment Total Assessment is a certain percentage of the fair market value that is determined by local assessors to be the total taxable value of land and additions on the property. | Land | Improvement |
|---|---|---|---|---|
| 2023 | $5,419 | $391,628 | $50,542 | $341,086 |
| 2022 | $5,895 | $391,628 | $50,542 | $341,086 |
| 2021 | $5,890 | $389,860 | $50,542 | $339,318 |
| 2020 | $6,009 | $389,860 | $50,542 | $339,318 |
| 2019 | $5,843 | $388,564 | $50,542 | $338,022 |
| 2018 | $5,624 | $386,564 | $48,542 | $338,022 |
| 2017 | $4,135 | $289,250 | $48,325 | $240,925 |
| 2016 | $3,853 | $276,930 | $36,005 | $240,925 |
| 2015 | $3,729 | $275,858 | $34,933 | $240,925 |
| 2014 | $3,637 | $266,155 | $25,230 | $240,925 |
| 2013 | $3,995 | $263,870 | $22,945 | $240,925 |
Agents Affiliated with this Home
-
John Zarybnicky
J
Seller's Agent in 2017
John Zarybnicky
Homestead Land Company Inc
(402) 228-2090
17 Total Sales
-
T
Seller Co-Listing Agent in 2017
Tyler Rosener
Homestead Land Company Inc
(402) 228-2090
4 Total Sales
Map
Source: Great Plains Regional MLS
MLS Number: T10234
APN: 0480124795
