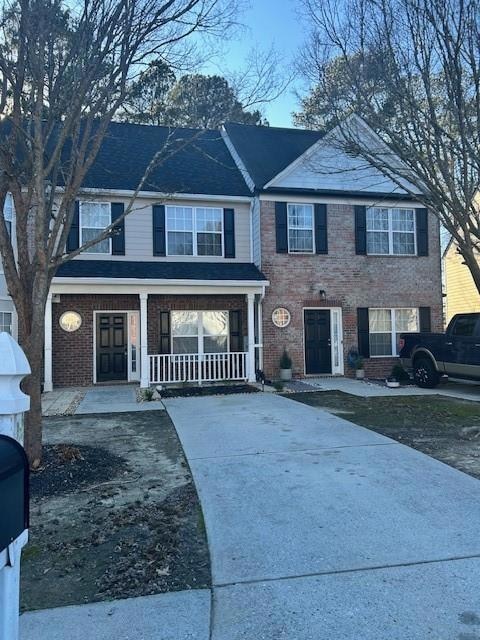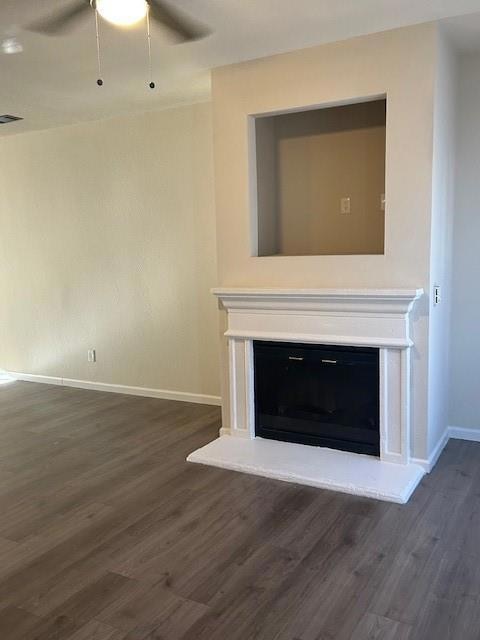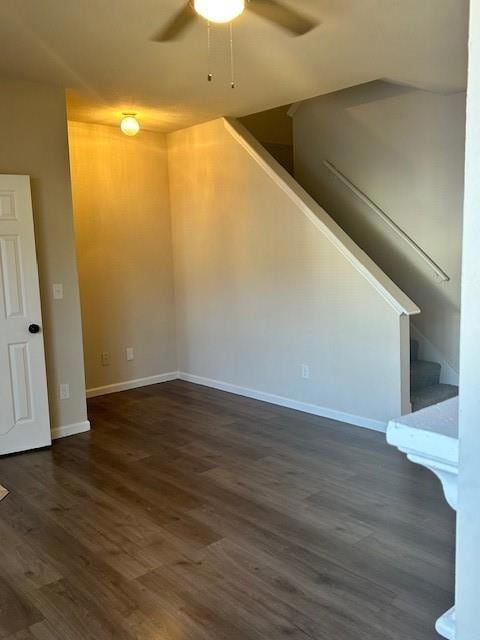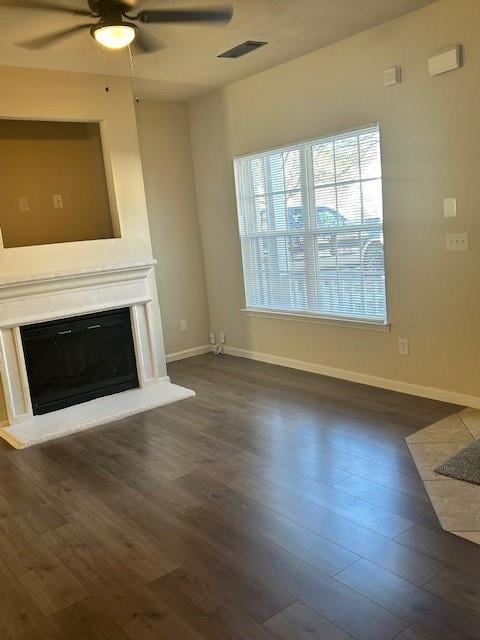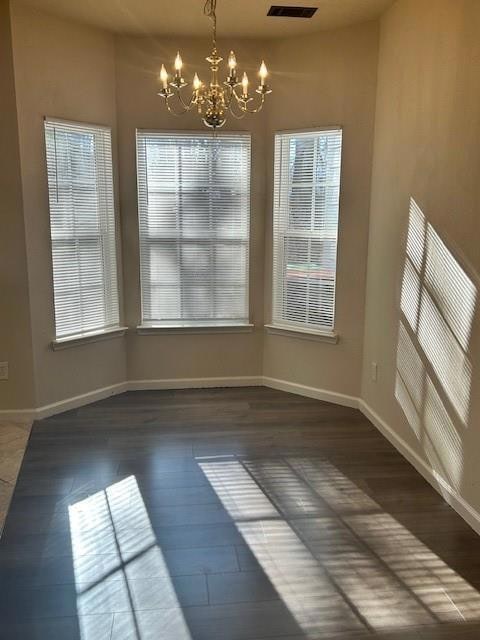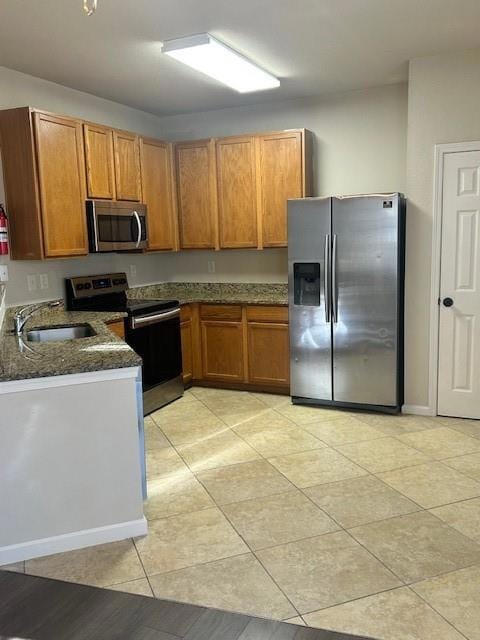7093 Brookview Way Riverdale, GA 30274
Highlights
- Open-Concept Dining Room
- Solid Surface Countertops
- Walk-In Closet
- City View
- Eat-In Kitchen
- Patio
About This Home
Convenient & Stylish 3-Bedroom Townhome Near Hartsfield Airport - Perfect for Busy Professionals! Looking for a home that's close to work, stylish, and affordable? This renovated 3-bedroom, 2.5-bathroom townhome in the sought-after BrookView Subdivision is designed with hard-working professionals and families in mind. You'll Love This Home Move-in Ready appeal. Recently renovated with Luxury Vinyl Flooring for a modern, easy-to-clean finish. Upgraded Kitchen: Featuring granite countertops and plenty of space for meal prep after a long day. Spacious Bedrooms: Three large bedrooms and 2.5 bathrooms provide comfort and privacy. Plenty of Storage: Keep your tools, gear, and essentials organized with ample storage throughout. Unbeatable Location: Just 15 minutes to Hartsfield-Jackson Atlanta International Airport, perfect for airport employees or frequent flyers. Commuter-friendly with easy access to major highways and the bus line. Minutes from shopping centers, grocery stores, and dining options-everything you need is close by. Nestled in a quiet community, offering the perfect balance of relaxation and convenience. Designed for Professionals: Whether you're an airport worker, logistics pro, or blue-collar worker, this townhome offers the comfort and accessibility you need to focus on what matters most. Don't wait-this home won't last long! Contact us today to schedule a tour and secure your spot in this fantastic location!
Townhouse Details
Home Type
- Townhome
Est. Annual Taxes
- $3,253
Year Built
- Built in 2004
Lot Details
- Two or More Common Walls
- Back Yard Fenced
Parking
- Parking Pad
Home Design
- Composition Roof
- Vinyl Siding
- Brick Front
Interior Spaces
- 1,376 Sq Ft Home
- 2-Story Property
- Ceiling Fan
- Insulated Windows
- Family Room with Fireplace
- Open-Concept Dining Room
- City Views
- Laundry on upper level
Kitchen
- Eat-In Kitchen
- Microwave
- Dishwasher
- Solid Surface Countertops
Flooring
- Carpet
- Ceramic Tile
- Vinyl
Bedrooms and Bathrooms
- 3 Bedrooms
- Walk-In Closet
- Bathtub and Shower Combination in Primary Bathroom
Home Security
Outdoor Features
- Patio
- Outdoor Storage
Schools
- Church Street Elementary School
- Riverdale Middle School
- Riverdale High School
Utilities
- Multiple cooling system units
- Zoned Heating and Cooling System
Listing and Financial Details
- Security Deposit $1,600
- $1,600 Move-In Fee
- 12 Month Lease Term
- $43 Application Fee
Community Details
Overview
- Property has a Home Owners Association
- Application Fee Required
- Brookview Village Subdivision
Pet Policy
- Call for details about the types of pets allowed
- Pet Deposit $500
Security
- Fire and Smoke Detector
Map
Source: First Multiple Listing Service (FMLS)
MLS Number: 7578764
APN: 13-0171B-00C-006
- 7112 Brookview Way
- 7123 Williamsburg Dr
- 290 Brookview Dr
- 150 Brookview Dr
- 257 Brookview Dr
- 247 Brookview Dr
- 6842 E Sherwood Dr
- 6977 Eunice Dr
- 6826 Mayo Dr
- 6828 Delta Dr
- 6927 Eunice Dr
- 7270 Williamsburg Dr
- 256 Olde Oaks Ln
- 238 Valley Hill Rd SW
- 239 Slicky Rock Ct
- 175 Slicky Rock Ct
- 402 Emmett St Unit 1
- 6718 Delta Dr
- 452 Upper Riverdale Rd SW
