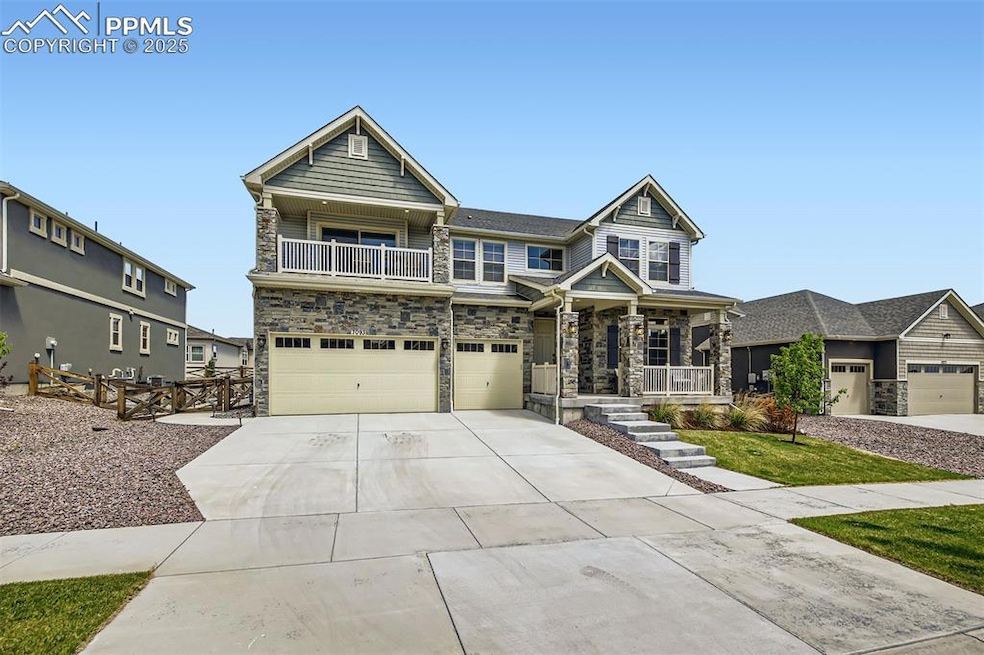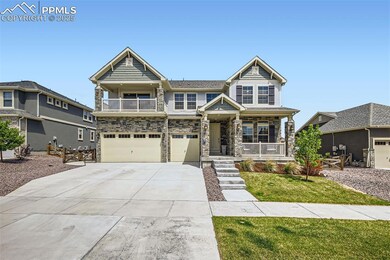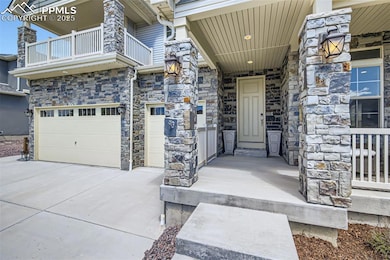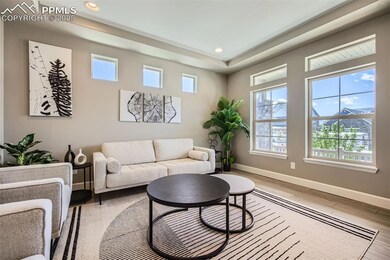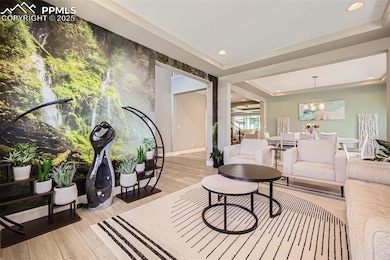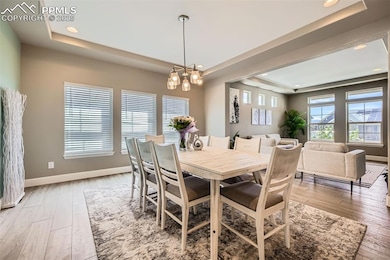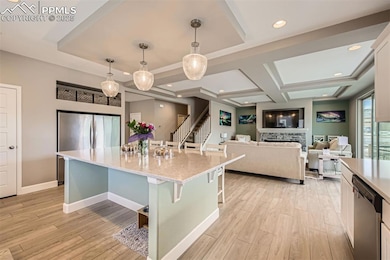
7093 Compass Bend Dr Colorado Springs, CO 80927
Banning Lewis Ranch NeighborhoodEstimated payment $5,608/month
Highlights
- Fitness Center
- Clubhouse
- Main Floor Bedroom
- Mountain View
- Property is near a park
- Great Room
About This Home
This 6,200 sq foot home features a flowing open-concept layout that seamlessly connects the spacious living room with a gas fireplace, formal dining area, gourmet kitchen, and elegant sitting room. The main level also includes a laundry room, powder bath and a private guest suite with a full bathroom and walk-in closet, perfect for multigenerational living or extended guest stays.The heart of the home is a chef’s dream, gourmet kitchen features an oversized island, double oven, a double fridge/freezer, gas stove, and premium finishes throughout. Ample prep space, generous storage, and an elevated culinary experience. The high-end backyard is an entertainer’s paradise featuring a massive covered patio for year-round enjoyment, a custom greenhouse for garden lovers, and a sunbathing lounge area designed for ultimate relaxation. Upstairs you will step into your private sanctuary an elegant primary suite designed to be the ultimate retreat. Next Level Luxury with a spa-inspired ensuite featuring a deep soaking tub, an oversized walk-in shower with infinity drain, and dual vanities that blend style and function. Huge custom walk-in closet offers built-in organization and ample room for every season’s wardrobe. Panoramic Pikes Peak views from the upper family/game room step out onto the upper deck to soak in the beauty. Bonus :Built-in bar Here two additional bedrooms can be found, along with a private office/craft-room. Need more room to expand? Use your creativity to complete the full basement. Located in award-winning Banning Lewis Ranch, this home includes access to an incredible array of amenities:• Junior Olympic pool, splash zone & fitness center • Resort-style pools with zero-entry beach area • Outdoor Living 75+ acres of parks, trails, and open space • Recreation Tennis courts, pickleball, playgrounds, and dog parks • Community Life Year-round events that foster connection and funThis isn’t just a home ~ it’s a lifestyle.
Last Listed By
Great Western Ranch & Land LLC Brokerage Phone: 719-659-7598 Listed on: 05/28/2025
Home Details
Home Type
- Single Family
Est. Annual Taxes
- $3,553
Year Built
- Built in 2020
Lot Details
- 9,200 Sq Ft Lot
- Back Yard Fenced
- Landscaped
HOA Fees
- $87 Monthly HOA Fees
Parking
- 3 Car Attached Garage
- Driveway
Home Design
- Shingle Roof
- Aluminum Siding
- Stone Siding
Interior Spaces
- 6,203 Sq Ft Home
- 3-Story Property
- Ceiling height of 9 feet or more
- Electric Fireplace
- Great Room
- Mountain Views
- Basement Fills Entire Space Under The House
Kitchen
- Double Self-Cleaning Oven
- Plumbed For Gas In Kitchen
- Down Draft Cooktop
- Range Hood
- Microwave
- Dishwasher
- Disposal
Flooring
- Carpet
- Luxury Vinyl Tile
Bedrooms and Bathrooms
- 4 Bedrooms
- Main Floor Bedroom
Location
- Property is near a park
- Property is near schools
Additional Features
- Remote Devices
- Covered patio or porch
- Forced Air Heating and Cooling System
Community Details
Overview
- Built by Oakwood Homes
- Greenbelt
Amenities
- Clubhouse
- Community Center
- Recreation Room
Recreation
- Tennis Courts
- Community Playground
- Fitness Center
- Community Pool
- Park
- Dog Park
- Hiking Trails
- Trails
Map
Home Values in the Area
Average Home Value in this Area
Tax History
| Year | Tax Paid | Tax Assessment Tax Assessment Total Assessment is a certain percentage of the fair market value that is determined by local assessors to be the total taxable value of land and additions on the property. | Land | Improvement |
|---|---|---|---|---|
| 2024 | $6,995 | $54,890 | $9,050 | $45,840 |
| 2023 | $6,995 | $54,890 | $9,050 | $45,840 |
| 2022 | $5,778 | $45,730 | $9,170 | $36,560 |
| 2021 | $5,922 | $47,050 | $9,440 | $37,610 |
| 2020 | $1,899 | $15,000 | $15,000 | $0 |
| 2019 | $1,418 | $11,260 | $11,260 | $0 |
| 2018 | $37 | $520 | $520 | $0 |
Property History
| Date | Event | Price | Change | Sq Ft Price |
|---|---|---|---|---|
| 05/28/2025 05/28/25 | For Sale | $984,500 | -- | $159 / Sq Ft |
Purchase History
| Date | Type | Sale Price | Title Company |
|---|---|---|---|
| Warranty Deed | $677,866 | None Available |
Mortgage History
| Date | Status | Loan Amount | Loan Type |
|---|---|---|---|
| Open | $510,400 | New Conventional |
Similar Homes in Colorado Springs, CO
Source: Pikes Peak REALTOR® Services
MLS Number: 9553808
APN: 53101-02-007
- 7109 Compass Bend Dr
- 7202 Sedgerock Ln
- 7147 Sedgerock Ln
- 7139 Sedgerock Ln
- 7227 Fauna Glen Dr
- 7131 Fauna Glen Dr
- 6949 Compass Bend Dr
- 6958 Green Stalk Cir
- 6918 Silvergrass Dr
- 9521 Sideoats Ct
- 6962 Fauna Glen Dr
- 7357 Weatherwood Dr
- 6646 Backcountry Loop
- 7325 Brush Thorn Ln
- 7315 Brush Thorn Ln
- 7245 Rim Bluff Ln
- 6898 Sedgerock Ln
- 6880 Backcountry Loop
- 6803 Backcountry Loop
- 6730 Backcountry Loop
