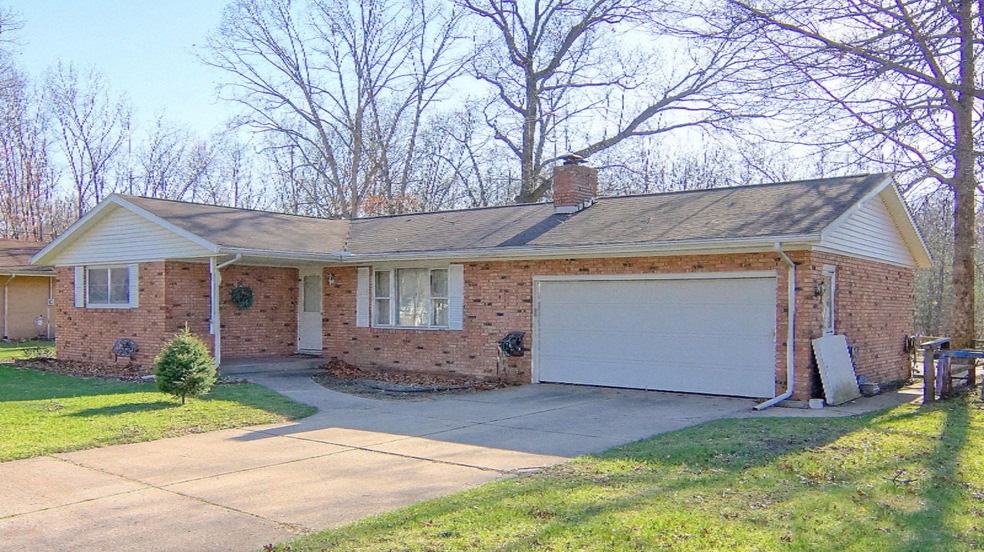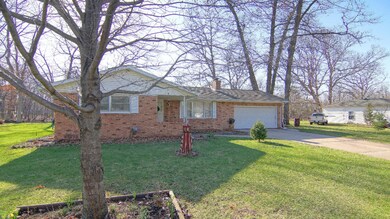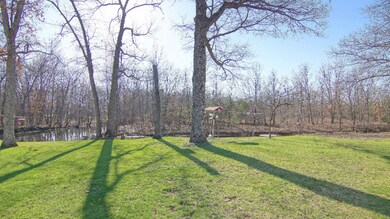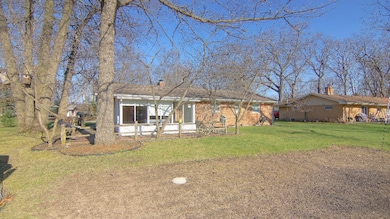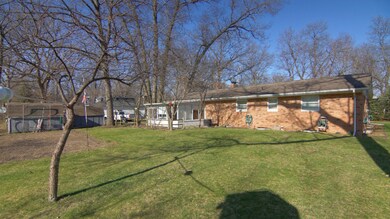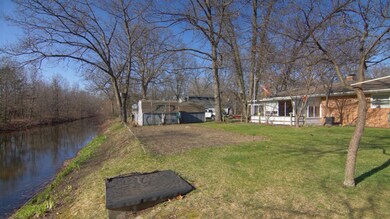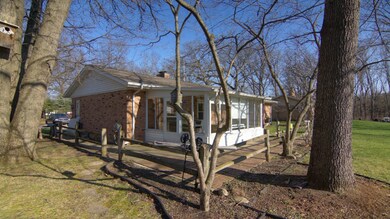
70932 N Driftwood Dr Edwardsburg, MI 49112
Estimated Value: $232,714 - $256,000
Highlights
- 100 Feet of Waterfront
- Wood Flooring
- 2 Car Attached Garage
- Edwardsburg Intermediate School Rated A-
- Sun or Florida Room
- Patio
About This Home
As of June 2015Sprawling 3 bedroom Brick Ranch on the Creek with 3 seasons room and patio. Unique floor plan with full basement and two car attached garage. Basement has poured concrete walls. Most Windows are replacement Anderson double pane for energy efficiency. Heating is natural gas forced air/Central Air. Seller says that most floors under the carpet is oak hardwood. Great location with shaded back yard and a beautiful spot for a garden next to the creek. ******All measurements and information are approximate. Buyer to verify.
Last Agent to Sell the Property
Cressy & Everett Real Estate License #6506042320 Listed on: 04/12/2015

Home Details
Home Type
- Single Family
Est. Annual Taxes
- $1,226
Year Built
- Built in 1970
Lot Details
- 0.37 Acre Lot
- 100 Feet of Waterfront
Parking
- 2 Car Attached Garage
Home Design
- Brick Exterior Construction
- Composition Roof
Interior Spaces
- 1,221 Sq Ft Home
- 1-Story Property
- Ceiling Fan
- Replacement Windows
- Window Treatments
- Living Room with Fireplace
- Sun or Florida Room
- Wood Flooring
- Water Views
- Basement Fills Entire Space Under The House
- Laundry on main level
Kitchen
- Oven
- Range
Bedrooms and Bathrooms
- 3 Main Level Bedrooms
- 1 Full Bathroom
Outdoor Features
- Water Access
- Patio
- Shed
- Storage Shed
Utilities
- Forced Air Heating and Cooling System
- Heating System Uses Natural Gas
- Well
- Septic System
- Phone Available
Ownership History
Purchase Details
Home Financials for this Owner
Home Financials are based on the most recent Mortgage that was taken out on this home.Similar Homes in Edwardsburg, MI
Home Values in the Area
Average Home Value in this Area
Purchase History
| Date | Buyer | Sale Price | Title Company |
|---|---|---|---|
| Ward Ashley J | $123,650 | Meridian Title Corp |
Mortgage History
| Date | Status | Borrower | Loan Amount |
|---|---|---|---|
| Open | Ward Ashley J | $97,840 |
Property History
| Date | Event | Price | Change | Sq Ft Price |
|---|---|---|---|---|
| 06/05/2015 06/05/15 | Sold | $123,650 | -1.1% | $101 / Sq Ft |
| 05/01/2015 05/01/15 | Pending | -- | -- | -- |
| 04/12/2015 04/12/15 | For Sale | $125,000 | -- | $102 / Sq Ft |
Tax History Compared to Growth
Tax History
| Year | Tax Paid | Tax Assessment Tax Assessment Total Assessment is a certain percentage of the fair market value that is determined by local assessors to be the total taxable value of land and additions on the property. | Land | Improvement |
|---|---|---|---|---|
| 2024 | $587 | $108,700 | $108,700 | $0 |
| 2023 | $560 | $92,300 | $0 | $0 |
| 2022 | $533 | $78,500 | $0 | $0 |
| 2021 | $1,310 | $72,200 | $0 | $0 |
| 2020 | $1,302 | $64,100 | $0 | $0 |
| 2019 | $1,256 | $59,700 | $0 | $0 |
| 2018 | $491 | $57,500 | $0 | $0 |
| 2017 | $481 | $45,200 | $0 | $0 |
| 2016 | $486 | $45,700 | $0 | $0 |
| 2015 | -- | $46,800 | $0 | $0 |
| 2011 | -- | $49,400 | $0 | $0 |
Agents Affiliated with this Home
-
Shawn Wartick

Seller's Agent in 2015
Shawn Wartick
Cressy & Everett Real Estate
(269) 845-2317
161 Total Sales
-
Debbie Floor

Buyer's Agent in 2015
Debbie Floor
IREP ERA Powered
(269) 362-2599
122 Total Sales
Map
Source: Southwestern Michigan Association of REALTORS®
MLS Number: 15016196
APN: 14-090-325-025-00
- 26326 Sweetbriar St
- 70765 Brande Creek Dr
- 26382 Acorn St
- 71326 Melvin Rd
- 10173 Halcyon Ct
- 71599 State Line Rd
- 10085 Wescott Dr
- 71372 Merle St
- 50717 Villa Dr
- 30860 Villa Dr
- 70866 Oak St
- 71287 M 62
- 25260 May St
- 11002 Maumee Dr
- 70441 Elkhart Rd
- 30788 Sandy Creek Dr
- 0 Maple Dr
- 15 Ashley Rd
- 14 Ashley Rd
- 25034 Redfield St
- 70932 N Driftwood Dr
- 70950 N Driftwood Dr
- 70950 N Driftwood Dr
- 70950 N Driftwood Dr
- 70906 N Driftwood Dr
- 70915 N Driftwood Dr
- 26056 Redfield Rd
- 70876 N Driftwood Dr
- 0 Driftwood Dr
- 70895 N Driftwood Dr
- 70932 Sherman Rd
- 70852 N Driftwood Dr
- 26018 Redfield Rd
- 70890 Sherman Rd
- 70853 N Driftwood Dr
- 70862 Sherman Rd
- 70820 N Driftwood Dr
- 26192 Redfield Rd
- 26192 Redfield St
- 70943 Sherman Rd
