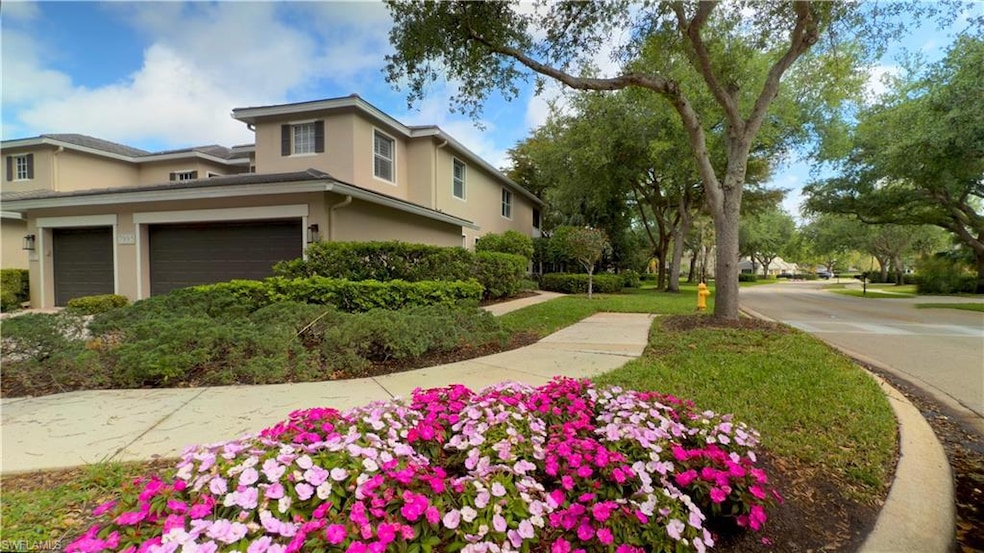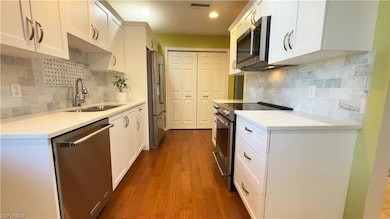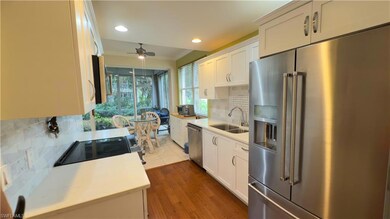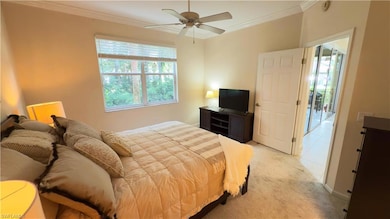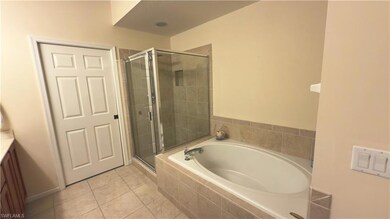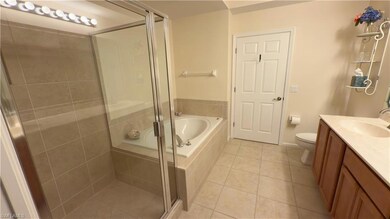
7095 Pond Cypress Ct Unit 6 Naples, FL 34109
Autumn Woods NeighborhoodEstimated payment $3,847/month
Highlights
- Gated with Attendant
- Sitting Area In Primary Bedroom
- Carriage House
- Sea Gate Elementary School Rated A
- Floor-to-Ceiling Windows
- Clubhouse
About This Home
Beautiful Autumn Woods first floor condominium with a two car attached garage. A meticulously maintained property with two bedrooms, two baths plus a den. This home features a beautifully remodeled kitchen with KitchenAid stainless steel appliances, white wood cabinets, quartz countertops, glass backsplash and wood flooring.Added crown molding throughout and an updated guest bathroom. Join our Florida lifestyle with two community pools, community clubhouse, fitness center, spa, tennis/pickleball courts, walking trails with our own Preserve! Autumn Woods is a gated community in North Naples just minutes from our beautiful gulf shore beaches, restaurants and shops at Mercato and the Waterside Shops.
Property Details
Home Type
- Condominium
Est. Annual Taxes
- $3,482
Year Built
- Built in 2001
Lot Details
- End Unit
- East Facing Home
- Gated Home
- Sprinkler System
HOA Fees
Parking
- 2 Car Attached Garage
- Automatic Garage Door Opener
Home Design
- Carriage House
- Concrete Block With Brick
- Stucco
- Tile
Interior Spaces
- 1,488 Sq Ft Home
- 1-Story Property
- Furniture Can Be Negotiated
- Tray Ceiling
- 7 Ceiling Fans
- Ceiling Fan
- Shutters
- Double Hung Windows
- Floor-to-Ceiling Windows
- Combination Dining and Living Room
- Breakfast Room
- Den
Kitchen
- Self-Cleaning Oven
- Range
- Microwave
- Dishwasher
- Built-In or Custom Kitchen Cabinets
- Disposal
Flooring
- Wood
- Carpet
- Tile
Bedrooms and Bathrooms
- 2 Bedrooms
- Sitting Area In Primary Bedroom
- Split Bedroom Floorplan
- 2 Full Bathrooms
- Dual Sinks
- Bathtub With Separate Shower Stall
Laundry
- Laundry Room
- Dryer
- Washer
Home Security
Outdoor Features
- Patio
Schools
- Seagate Elementary School
- Pine Ridge Middle School
- Barron Collier High School
Utilities
- Central Heating and Cooling System
- Vented Exhaust Fan
- Underground Utilities
- High Speed Internet
- Cable TV Available
Listing and Financial Details
- Assessor Parcel Number 25900000444
- Tax Block 6
Community Details
Overview
- $2,657 Secondary HOA Transfer Fee
- 4 Units
- Low-Rise Condominium
- Cedar Ridge Condos
- Autumn Woods Community
Amenities
- Community Barbecue Grill
- Clubhouse
Recreation
- Tennis Courts
- Community Basketball Court
- Pickleball Courts
- Community Playground
- Exercise Course
- Community Pool or Spa Combo
- Park
- Bike Trail
Pet Policy
- Call for details about the types of pets allowed
Security
- Gated with Attendant
- Fire and Smoke Detector
Map
Home Values in the Area
Average Home Value in this Area
Tax History
| Year | Tax Paid | Tax Assessment Tax Assessment Total Assessment is a certain percentage of the fair market value that is determined by local assessors to be the total taxable value of land and additions on the property. | Land | Improvement |
|---|---|---|---|---|
| 2023 | $3,446 | $364,890 | $0 | $0 |
| 2022 | $3,526 | $354,262 | $0 | $354,262 |
| 2021 | $2,963 | $250,640 | $0 | $250,640 |
| 2020 | $2,850 | $243,200 | $0 | $243,200 |
| 2019 | $2,866 | $243,200 | $0 | $243,200 |
| 2018 | $2,846 | $241,214 | $0 | $0 |
| 2017 | $2,733 | $219,285 | $0 | $0 |
| 2016 | $2,424 | $199,350 | $0 | $0 |
| 2015 | $2,211 | $181,227 | $0 | $0 |
| 2014 | $2,036 | $164,752 | $0 | $0 |
Property History
| Date | Event | Price | Change | Sq Ft Price |
|---|---|---|---|---|
| 04/24/2025 04/24/25 | Pending | -- | -- | -- |
| 04/03/2025 04/03/25 | For Sale | $519,900 | -- | $349 / Sq Ft |
Purchase History
| Date | Type | Sale Price | Title Company |
|---|---|---|---|
| Warranty Deed | $285,860 | Attorney | |
| Interfamily Deed Transfer | -- | Attorney | |
| Deed | $153,700 | -- |
Mortgage History
| Date | Status | Loan Amount | Loan Type |
|---|---|---|---|
| Open | $214,395 | New Conventional | |
| Previous Owner | $100,000 | Credit Line Revolving |
Similar Homes in Naples, FL
Source: Naples Area Board of REALTORS®
MLS Number: 225033574
APN: 25900000444
- 7099 Pond Cypress Ct Unit 102
- 7114 Wild Forest Ct Unit 102
- 7103 Pond Cypress Ct Unit 102
- 7134 Blue Juniper Ct Unit 202
- 7074 Sugar Magnolia Cir Unit 4
- 6812 Satinleaf Rd S Unit 204
- 7395 Stonegate Dr
- 461 Carica Rd
- 6835 Old Banyan Way
- 6805 Satinleaf Rd S Unit 201
- 6834 Lantana Bridge Rd Unit 201
- 494 Gordonia Rd
- 6819 Old Banyan Way
