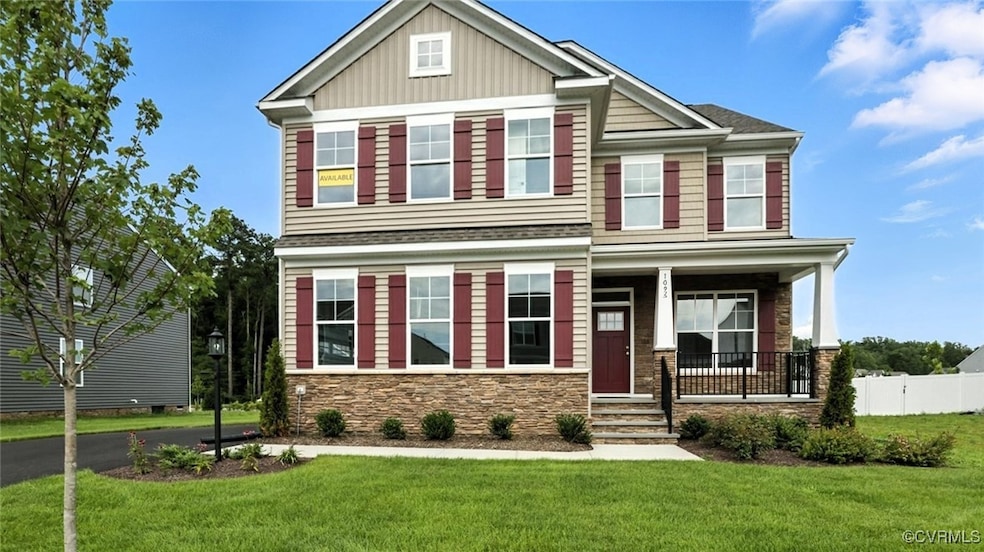
7095 Shining Armor Dr Henrico, VA 23231
Varina NeighborhoodEstimated payment $3,078/month
Highlights
- Fitness Center
- Outdoor Pool
- Loft
- New Construction
- Clubhouse
- High Ceiling
About This Home
MOVE-IN READY! Enjoy living in the Castleton community, adjacent to the Virginia Capitol Trail! The Drexel offers four bedrooms and two-and-a-half baths. As you step inside, you’ll be greeted by a formal living room, perfect for entertaining or working from home. The formal dining room is open to the family room as well as the kitchen. The designer kitchen features granite countertops, a large center island with a barstool area, a walk-in pantry, and an adjoining breakfast area. The light and bright sunroom offers a perfect space for morning coffee. A mudroom and a powder room for guests complete the first floor. Upstairs, you'll find the primary suite with a walk-in closet and an ensuite 5-piece luxury bath with a soaking tub, walk-in shower, double vanity, and tile floor. Bedroom 2 has a walk-in closet, while bedrooms 3 and 4 offer double-door closets. A full hall bath features a double vanity and tub/shower combo. A loft area and laundry room complete the second floor. The third floor offers a spacious bonus room with a full bath. Enjoy all of the amenities Castleton has to offer, including lazy weekends at the pool, playground, and community clubhouse!
Listing Agent
Keller Williams Realty Brokerage Phone: 804-539-7524 License #0225211821 Listed on: 07/06/2025

Home Details
Home Type
- Single Family
Est. Annual Taxes
- $946
Year Built
- Built in 2025 | New Construction
Lot Details
- 9,540 Sq Ft Lot
HOA Fees
- $62 Monthly HOA Fees
Parking
- 2 Car Direct Access Garage
- Rear-Facing Garage
Home Design
- Frame Construction
- Vinyl Siding
Interior Spaces
- 3,206 Sq Ft Home
- 3-Story Property
- High Ceiling
- Recessed Lighting
- Dining Area
- Loft
- Crawl Space
- Fire and Smoke Detector
- Washer and Dryer Hookup
Kitchen
- Breakfast Area or Nook
- Eat-In Kitchen
- Oven
- Stove
- Microwave
- Dishwasher
- Kitchen Island
- Granite Countertops
- Disposal
Flooring
- Partially Carpeted
- Vinyl
Bedrooms and Bathrooms
- 4 Bedrooms
- En-Suite Primary Bedroom
- Walk-In Closet
- Double Vanity
- Garden Bath
Outdoor Features
- Outdoor Pool
- Front Porch
Schools
- Ward Elementary School
- Rolfe Middle School
- Varina High School
Utilities
- Forced Air Heating and Cooling System
- Heating System Uses Natural Gas
- Vented Exhaust Fan
- Gas Water Heater
Listing and Financial Details
- Tax Lot 62
- Assessor Parcel Number 824-693-4489
Community Details
Overview
- Castleton Subdivision
Amenities
- Common Area
- Clubhouse
Recreation
- Community Playground
- Fitness Center
- Community Pool
- Trails
Map
Home Values in the Area
Average Home Value in this Area
Tax History
| Year | Tax Paid | Tax Assessment Tax Assessment Total Assessment is a certain percentage of the fair market value that is determined by local assessors to be the total taxable value of land and additions on the property. | Land | Improvement |
|---|---|---|---|---|
| 2025 | $946 | $104,000 | $104,000 | $0 |
| 2024 | $946 | $92,000 | $92,000 | $0 |
| 2023 | $764 | $92,000 | $92,000 | $0 |
| 2022 | $349 | $42,000 | $42,000 | $0 |
Property History
| Date | Event | Price | Change | Sq Ft Price |
|---|---|---|---|---|
| 08/11/2025 08/11/25 | Pending | -- | -- | -- |
| 07/22/2025 07/22/25 | Price Changed | $539,990 | -1.8% | $168 / Sq Ft |
| 07/06/2025 07/06/25 | For Sale | $549,990 | -- | $172 / Sq Ft |
Purchase History
| Date | Type | Sale Price | Title Company |
|---|---|---|---|
| Deed | $1,080,000 | Investors Title |
Similar Homes in Henrico, VA
Source: Central Virginia Regional MLS
MLS Number: 2518727
APN: 824-693-4489
- 7087 Shining Armor Dr
- 3624 Shining Armor Ln
- 3632 Shining Armor Ln
- 7111 Hepworth Dr
- 3640 Shining Armor Ln
- The Randolph Plan at Castleton
- The Juniper Plan at Castleton
- The Elmsted Plan at Castleton
- The Aspen Plan at Castleton
- The Willow Plan at Castleton
- 0 Darbytown Rd Unit 2413370
- 3653 Shining Armor Ln
- 3363 Darbytown Rd
- 3416 Darbytown Rd
- 3660 Shining Armor Ln
- 3672 Shining Armor Ln
- 7200 Shining Armor Ct
- 7012 Hapsburg Ct
- 3504 Ravenscraig Ct
- 3622 Darbytown Ct






