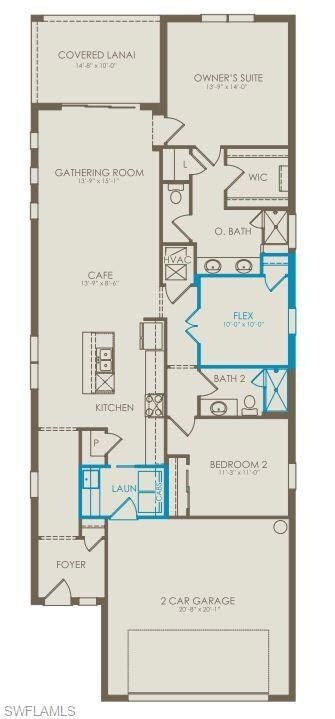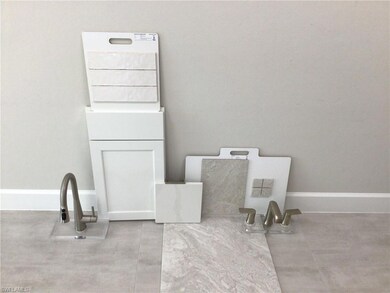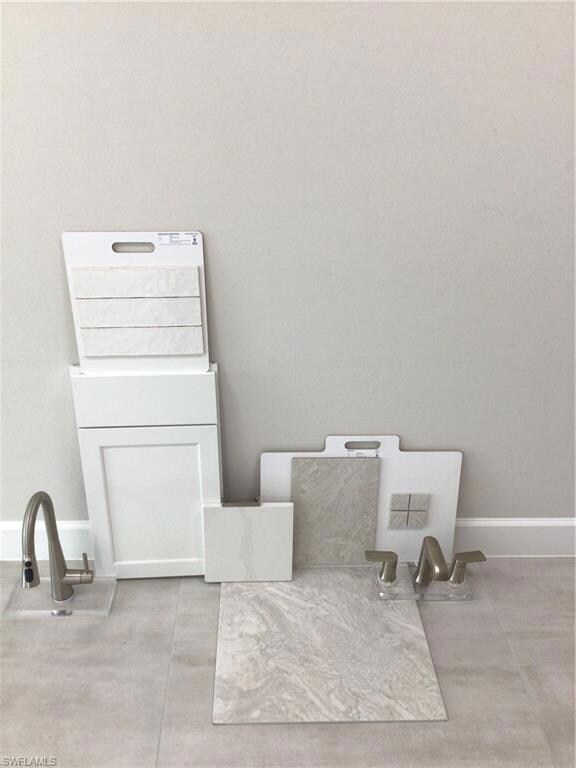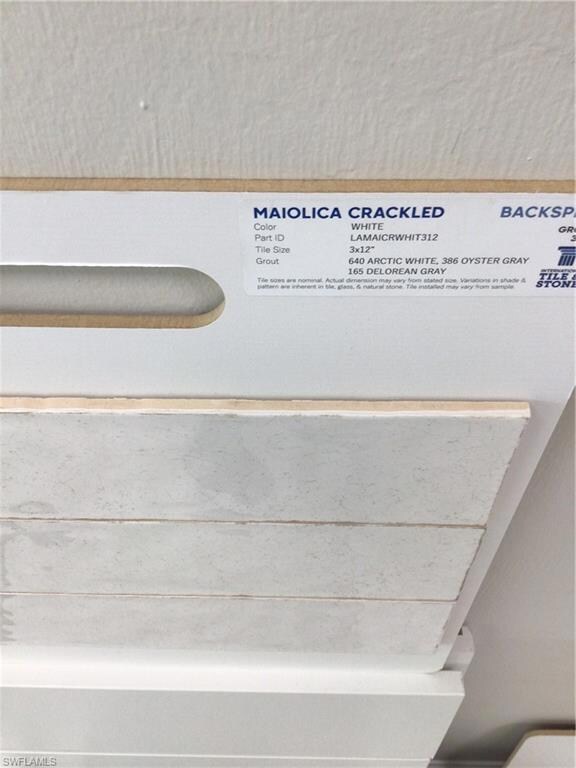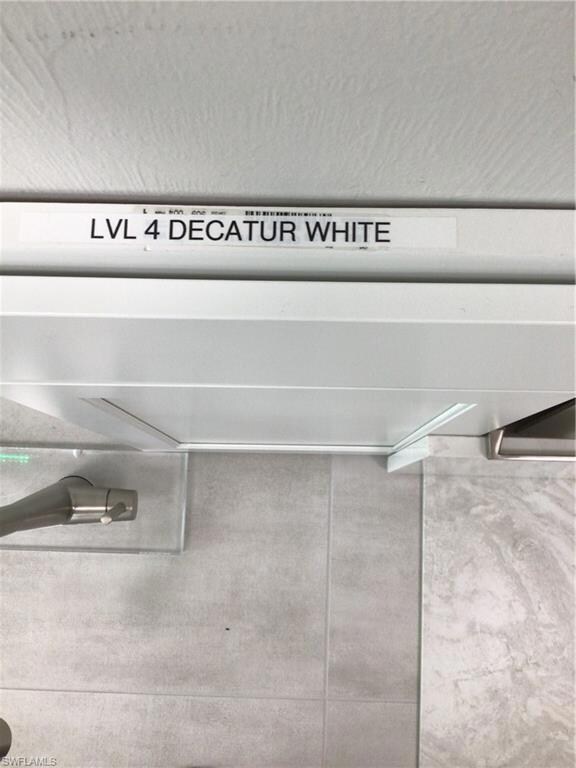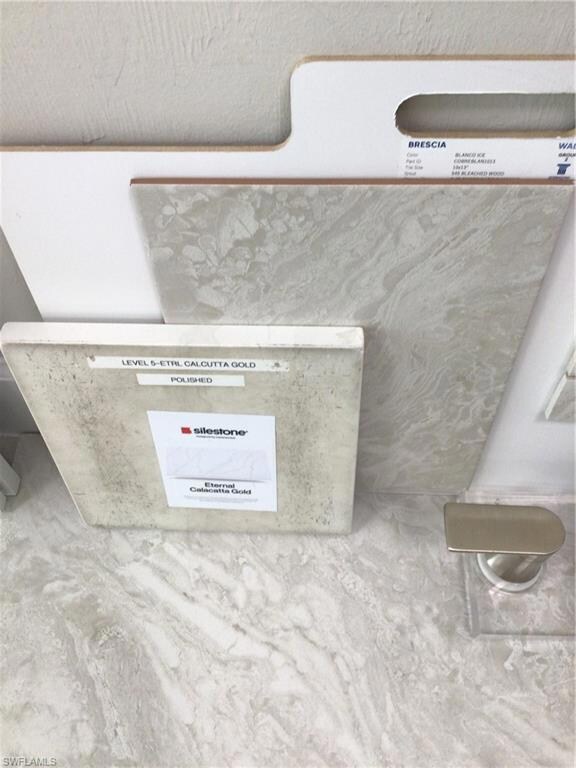
7096 Chapel Creek Ln North Fort Myers, FL 33917
Estimated payment $2,962/month
Highlights
- Room in yard for a pool
- Great Room
- Pickleball Courts
- Clubhouse
- Screened Porch
- Hobby Room
About This Home
Move into Del Webb Oak Creek! This brand new Hallmark home features 2 bedrooms, 2 baths, plus den and 2 car garage. This home is under construction and estimated completion is April/May 2025. Features open kitchen and gathering room, stainless gas appliances, quartz counters, stylish kitchen backsplash tile, white wood cabinets, porcelain 22x22 tile floors and 8' doors throughout, laundry room upgrade, walk-in showers in owners suite and secondary bath, impact windows & doors, garage epoxy finish flooring, screened-in covered lanai & more! Oak Creek is Del Webb’s newest 55+ community, situated in North Fort Myers. Homeowners will benefit from it being a natural gas, gated community with vacation-inspired amenities such as a resort style pools and spa, clubs and activities, a restaurant and covered Tiki, and a fulltime lifestyle director. Just beyond the gates homeowners can find shopping and dining, explore Fort Myers River District, relax on the Gulf Coast beaches, and experience new recreational activities while still being only minutes from everyday conveniences. Sports courts are open. Other amenities are underway.
Home Details
Home Type
- Single Family
Est. Annual Taxes
- $5,627
Year Built
- Built in 2025
Lot Details
- 6,625 Sq Ft Lot
- Lot Dimensions: 40
- Southwest Facing Home
- Gated Home
- Paved or Partially Paved Lot
- Sprinkler System
HOA Fees
- $365 Monthly HOA Fees
Parking
- 2 Car Attached Garage
- Automatic Garage Door Opener
- Deeded Parking
Home Design
- Concrete Block With Brick
- Metal Construction or Metal Frame
- Stucco
- Tile
Interior Spaces
- 1,655 Sq Ft Home
- 1-Story Property
- Single Hung Windows
- Sliding Windows
- French Doors
- Great Room
- Combination Dining and Living Room
- Den
- Hobby Room
- Screened Porch
- Tile Flooring
Kitchen
- Eat-In Kitchen
- Microwave
- Dishwasher
- Kitchen Island
- Disposal
Bedrooms and Bathrooms
- 2 Bedrooms
- Split Bedroom Floorplan
- Walk-In Closet
- 2 Full Bathrooms
- Dual Sinks
- Shower Only
Laundry
- Laundry Room
- Dryer
- Washer
Home Security
- High Impact Windows
- High Impact Door
- Fire and Smoke Detector
Pool
- Room in yard for a pool
Schools
- School Choice- Bayshore Elementary School
- School Choice- Harns Marsh Middle School
- School Choice- Riverdale High School
Utilities
- Central Heating and Cooling System
- Underground Utilities
- High Speed Internet
- Multiple Phone Lines
- Cable TV Available
Listing and Financial Details
- Assessor Parcel Number 20-43-25-L4-01000.1770
- Tax Block 01000
Community Details
Overview
- $3,000 Membership Fee
- $600 Additional Association Fee
- Del Webb Oak Creek Community
Amenities
- Restaurant
- Clubhouse
Recreation
- Pickleball Courts
- Bocce Ball Court
- Exercise Course
- Community Pool or Spa Combo
Map
Home Values in the Area
Average Home Value in this Area
Tax History
| Year | Tax Paid | Tax Assessment Tax Assessment Total Assessment is a certain percentage of the fair market value that is determined by local assessors to be the total taxable value of land and additions on the property. | Land | Improvement |
|---|---|---|---|---|
| 2024 | $3,000 | $73,661 | $73,661 | -- |
| 2023 | $3,000 | $17,826 | $17,826 | $0 |
| 2022 | $762 | $51,779 | $51,779 | $0 |
Property History
| Date | Event | Price | Change | Sq Ft Price |
|---|---|---|---|---|
| 04/02/2025 04/02/25 | Pending | -- | -- | -- |
| 03/21/2025 03/21/25 | Price Changed | $379,000 | -2.0% | $229 / Sq Ft |
| 03/14/2025 03/14/25 | Price Changed | $386,580 | -1.9% | $234 / Sq Ft |
| 02/22/2025 02/22/25 | Price Changed | $394,095 | -9.4% | $238 / Sq Ft |
| 02/03/2025 02/03/25 | Price Changed | $435,095 | +0.2% | $263 / Sq Ft |
| 01/17/2025 01/17/25 | For Sale | $434,095 | -- | $262 / Sq Ft |
Similar Homes in North Fort Myers, FL
Source: Multiple Listing Service of Bonita Springs-Estero
MLS Number: 225006771
APN: 20-43-25-L4-01000.1770
- 7096 Chapel Creek Ln
- 17320 Green Buttonwood Way
- 17563 Winding Oak Ln
- 7540 Paradise Tree Dr
- 17578 Winding Oak Ln
- 7608 Paradise Tree Dr
- 7438 Blue Salvia Dr
- 7426 Blue Salvia Dr
- 7433 Blue Salvia Dr
- 17317 Willow Tree Ln
- 17333 Leaning Oak Trail
- 17313 Willow Tree Ln
- 17835 Beautybush Terrace
- 17317 Leaning Oak Trail
- 7041 Del Webb Oak Creek Blvd
- 7060 Del Webb Oak Creek Blvd
- 7049 Chapel Creek Ln

