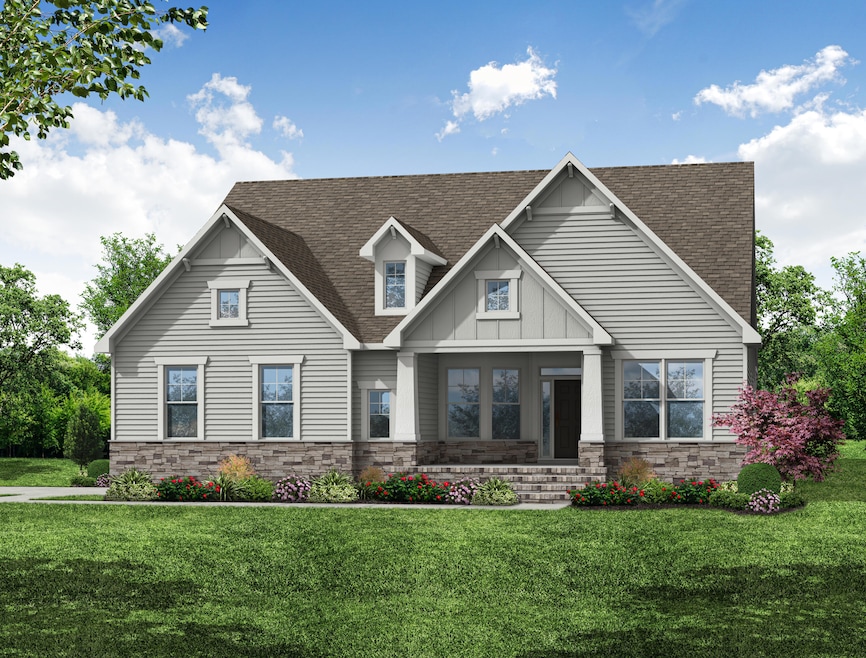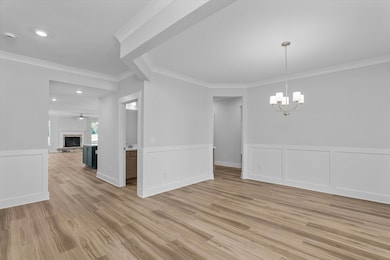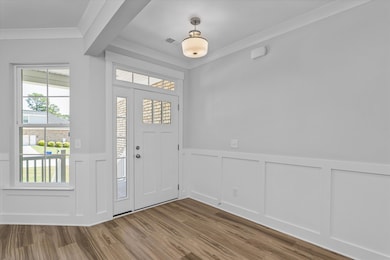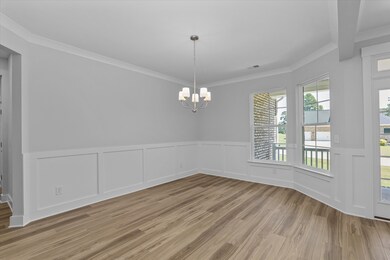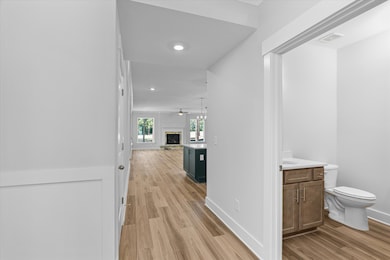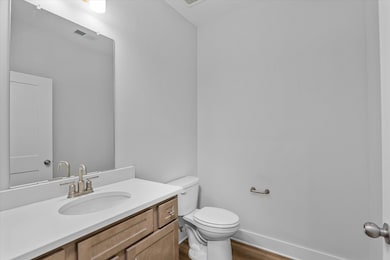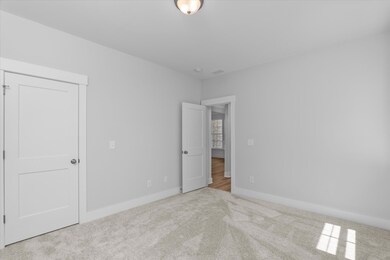
Estimated payment $3,827/month
Highlights
- New Construction
- Corner Lot
- 3 Car Attached Garage
- Ranch Style House
- Formal Dining Room
- Eat-In Kitchen
About This Home
Welcome to The Edgefield, where classic ranch-style charm meets modern luxury, located in the scenic Hancock Farms community. Situated on a generous 1-acre lot, this beautifully designed 3-bedroom, 2.5-bath home offers peaceful views, space to spread out, and refined comfort throughout.Enjoy standout curb appeal with a side-load garage plus a separate utility garage, providing ample room for storage, tools, or recreational gear. Inside, the open-concept layout seamlessly connects the family room, formal dining area, and designer kitchen. Complete with island, pantry, and modern appliances, making this home ideal for both entertaining and everyday living.The spacious first-floor primary suite features a tray ceiling and a luxurious en-suite bath with a tiled shower. A dedicated home office offers privacy and productivity, while the covered rear porch invites you to unwind and take in the tranquil surroundings.Stock PhotosFloorplan never guaranteed to be exact unless home is built from the ground up with signed off construction plans between Buyer & Builder. Builder holds the right to change anything about a layout of a home during their construction process until a contract is solidified between both buyer and builder.
Home Details
Home Type
- Single Family
Year Built
- Built in 2025 | New Construction
Lot Details
- 1 Acre Lot
- Corner Lot
- Front Yard Sprinklers
HOA Fees
- $73 Monthly HOA Fees
Parking
- 3 Car Attached Garage
- Garage Door Opener
- Driveway
Home Design
- Ranch Style House
- Traditional Architecture
- Slab Foundation
- Composition Roof
- HardiePlank Type
Interior Spaces
- 3,135 Sq Ft Home
- Ceiling Fan
- Living Room with Fireplace
- Formal Dining Room
- Storage In Attic
- Fire and Smoke Detector
- Washer and Electric Dryer Hookup
Kitchen
- Eat-In Kitchen
- Cooktop
- Microwave
- Dishwasher
- Kitchen Island
Flooring
- Carpet
- Tile
Bedrooms and Bathrooms
- 3 Bedrooms
- Walk-In Closet
Outdoor Features
- Patio
Schools
- Byrd Elementary School
- Leavelle Mccampbell Middle School
- Midland Valley High School
Utilities
- Central Air
- Heat Pump System
- Private Water Source
- Well
- Septic Tank
Community Details
- Built by EASTWOOD HOMES
Listing and Financial Details
- Home warranty included in the sale of the property
Map
Home Values in the Area
Average Home Value in this Area
Property History
| Date | Event | Price | Change | Sq Ft Price |
|---|---|---|---|---|
| 05/27/2025 05/27/25 | For Sale | $568,990 | -- | $181 / Sq Ft |
Similar Homes in Aiken, SC
Source: Aiken Association of REALTORS®
MLS Number: 217573
