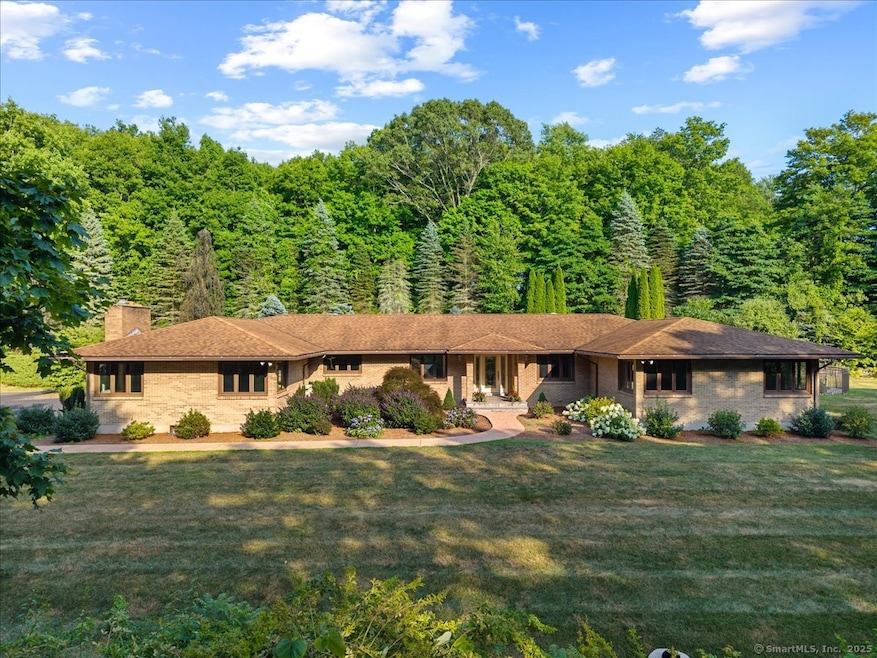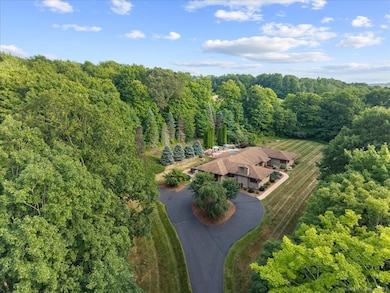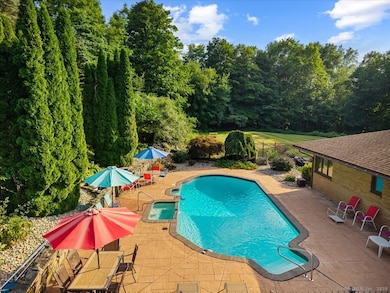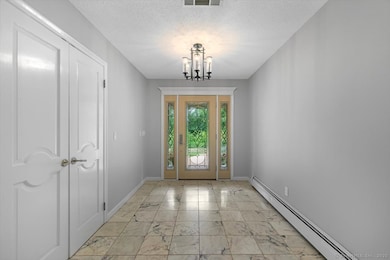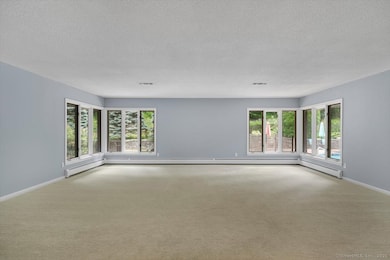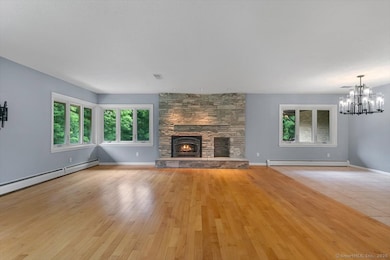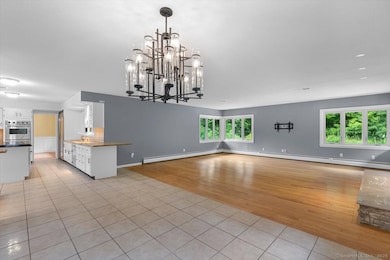70R Tri Mountain Rd Durham, CT 06422
Estimated payment $6,022/month
Highlights
- Wine Cellar
- Sub-Zero Refrigerator
- Ranch Style House
- Heated In Ground Pool
- 4.18 Acre Lot
- Attic
About This Home
Vacation all year in this exquisite custom ranch on private 4+ acre lot in sought after Durham. Your house will be THE PLACE for friends and family to visit and stay! Enjoy hosting in your spacious living room or formal dining room with wood inlay floor. Casual gatherings are fun and easy in the open family room and kitchen. For some alone time, sit by the fireplace or experience peace by gazing at the fish in the koi pond. Invite friends to enjoy the wide-open lawn or relax in the heated pool and spa on sunny summer days, then sit by the firepit as the evening cools. Overnight quests may never leave once they get comfortable in one of two main level bedrooms with walk in closets and luxurious en-suite bathrooms. Primary bedroom has lots of natural light and can easily accommodate your California King bed. Four bedrooms in total on the main level, plus two more in the heated and air-conditioned lower level with another newly remodeled full bath. Lively guests can romp indoors in the huge lower-level recreation room with a complete kitchen, while the quieter set may explore your wine selection in the (2000 bottle capacity) wine cellar with adjoining tasting room. Features include beautiful pool and spa, koi pond, home gym, attached 2 car garage, incredible wine cellar, chef-pleasing appliances, whole-house generator, plenty of privacy inside and outside, open lawn as well as wooded areas, formal and casual spaces, country peace yet easily commutable to Hartford or New Have
Listing Agent
Seabury Hill REALTORS Brokerage Phone: (203) 215-8735 License #RES.0238576 Listed on: 07/19/2025
Home Details
Home Type
- Single Family
Est. Annual Taxes
- $18,517
Year Built
- Built in 1984
Lot Details
- 4.18 Acre Lot
- Property is zoned FR
Home Design
- Ranch Style House
- Brick Exterior Construction
- Concrete Foundation
- Shingle Roof
- Masonry Siding
- Radon Mitigation System
Interior Spaces
- 1 Fireplace
- Wine Cellar
- Finished Basement
- Basement Fills Entire Space Under The House
- Attic or Crawl Hatchway Insulated
- Home Security System
- Laundry on main level
Kitchen
- Built-In Oven
- Electric Cooktop
- Range Hood
- Microwave
- Sub-Zero Refrigerator
- Dishwasher
- Wine Cooler
Bedrooms and Bathrooms
- 4 Bedrooms
- 5 Full Bathrooms
Parking
- 2 Car Garage
- Automatic Garage Door Opener
Pool
- Heated In Ground Pool
- Spa
- Fence Around Pool
Outdoor Features
- Patio
Utilities
- Central Air
- Baseboard Heating
- Heating System Uses Oil
- Private Company Owned Well
- Fuel Tank Located in Basement
- Cable TV Available
Listing and Financial Details
- Assessor Parcel Number 964833
Map
Home Values in the Area
Average Home Value in this Area
Tax History
| Year | Tax Paid | Tax Assessment Tax Assessment Total Assessment is a certain percentage of the fair market value that is determined by local assessors to be the total taxable value of land and additions on the property. | Land | Improvement |
|---|---|---|---|---|
| 2025 | $18,517 | $495,250 | $101,250 | $394,000 |
| 2024 | $17,680 | $495,250 | $101,290 | $393,960 |
| 2023 | $17,225 | $495,250 | $101,290 | $393,960 |
| 2022 | $17,121 | $495,250 | $101,290 | $393,960 |
| 2021 | $17,611 | $495,250 | $101,290 | $393,960 |
| 2020 | $14,692 | $410,620 | $101,850 | $308,770 |
| 2019 | $14,737 | $410,620 | $101,850 | $308,770 |
| 2018 | $10,881 | $410,620 | $101,850 | $308,770 |
| 2017 | $16,219 | $410,620 | $101,850 | $308,770 |
| 2016 | $14,499 | $410,620 | $101,850 | $308,770 |
| 2015 | $15,401 | $456,470 | $140,630 | $315,840 |
| 2014 | $15,164 | $456,470 | $140,630 | $315,840 |
Property History
| Date | Event | Price | List to Sale | Price per Sq Ft |
|---|---|---|---|---|
| 10/03/2025 10/03/25 | Price Changed | $849,900 | -5.5% | $145 / Sq Ft |
| 08/22/2025 08/22/25 | Price Changed | $899,000 | -2.3% | $154 / Sq Ft |
| 07/19/2025 07/19/25 | For Sale | $919,900 | -- | $157 / Sq Ft |
Purchase History
| Date | Type | Sale Price | Title Company |
|---|---|---|---|
| Warranty Deed | $487,000 | -- | |
| Warranty Deed | $142,950 | -- |
Mortgage History
| Date | Status | Loan Amount | Loan Type |
|---|---|---|---|
| Previous Owner | $250,308 | No Value Available | |
| Previous Owner | $405,000 | No Value Available |
Source: SmartMLS
MLS Number: 24113001
APN: DURH-000066-D000000
- 118 Howd Rd
- 26 Old Wallingford Rd
- 148 & 153 Wallingford Rd
- 121R Stage Coach Rd
- 92 Dunn Hill Rd
- 148 Wallingford Rd
- 153 Wallingford Rd
- 408 Stage Coach Rd
- 176R Skeet Club Rd
- 35 Madison Rd
- 4 Jans Way
- 16 Marie Ln
- 76 Higganum Rd
- 36 Maiden Ln
- 1323 Barnes Rd
- 72 Hyla Ln
- 32R Chalker Rd
- 400 Williams Rd
- 350 Williams Rd
- 670 Williams Rd
- 181 Southwind Dr
- 358 Pomeroy Ave
- 275 Research Pkwy
- 9 Blue Bird Rd
- 571 Center St Unit 2
- 2 Canterbury Ct Unit 5
- 751 Long Hill Rd Unit D
- 211 Pomeroy Ave
- 34 Fair St Unit Floor 2
- 105 Pomeroy Ave
- 99 N Whittlesey Ave
- 44 High St Unit First floor
- 44 Wallace Row Unit 1
- 72 S Main St Unit 3B
- 72 S Main St Unit 3A
- 1151 E Main St
- 1274 E Main St Unit D10
- 156 Fair St Unit 3
- 73 William St Unit 2
- 49 Long Meadow Dr
