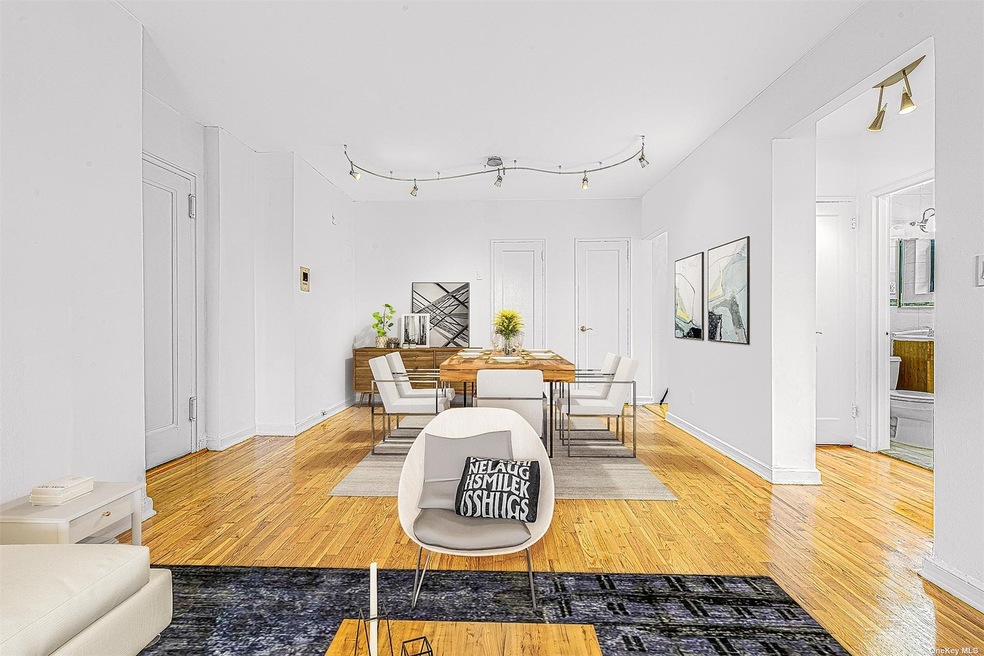
The Kentucky 71-11 Yellowstone Blvd Unit 7K Forest Hills, NY 11375
Forest Hills NeighborhoodHighlights
- Unit is on the top floor
- Property is near public transit
- Eat-In Kitchen
- Ps 144 Col Jeromus Remsen Rated A
- Wood Flooring
- 5-minute walk to Russell Sage Playground
About This Home
As of June 2022Convenient and Affordable! Beautifully renovated corner 1 bedroom at the Kentucky. Drenched in natural sunlight, the expansive windowed eat in kitchen includes white cabinets, and stainless steel appliances. The functional entry foyer works well as a formal dining area and connects seamlessly to the bright and open living room. The windowed full bath is updated with porcelain wall tiles and modern glass mosaic accents. The king size bedroom offers double exposures and closets. Beautiful hardwood floors and plenty of closets throughout. The Kentucky is centrally located just minutes from amazing shopping and restaurants in Austin Street. Convenient to the express and local trains, express bus to Manhattan and the LIRR. New elevators and boiler installed and residents enjoy the convenience of having a live in super. Maintenance includes all utilities. AC $15/mth.
Last Buyer's Agent
Anne Marie Vasquez
Trusted Property Advisors Corp License #10401236685
Property Details
Home Type
- Co-Op
Year Built
- Built in 1952
Lot Details
- No Common Walls
HOA Fees
- $871 Monthly HOA Fees
Home Design
- Brick Exterior Construction
Interior Spaces
- Combination Dining and Living Room
- Wood Flooring
- No Attic
- Finished Basement
Kitchen
- Eat-In Kitchen
- Oven
- Dishwasher
Bedrooms and Bathrooms
- 1 Bedroom
- 1 Full Bathroom
Parking
- Garage
- Waiting List for Parking
- On-Street Parking
- Open Parking
- $100 Parking Fee
Location
- Unit is on the top floor
- Property is near public transit
Schools
- Ps 144 Col Jeromus Remsen Elementary School
- JHS 190 Russell Sage Middle School
- Queens Metropolitan High School
Utilities
- Window Unit Cooling System
- Heating System Uses Steam
- Heating System Uses Oil
Community Details
Overview
- Association fees include sewer, snow removal, trash, electricity, gas, heat, hot water
- Kaled Association
- Mid-Rise Condominium
- The Kentucky Subdivision, 1 Bedroom 1 Bathroom Floorplan
- The Kentucky Community
- Rental Restrictions
- 7-Story Property
Amenities
- Laundry Facilities
Recreation
- Park
Pet Policy
- No Pets Allowed
Similar Homes in the area
Home Values in the Area
Average Home Value in this Area
Property History
| Date | Event | Price | Change | Sq Ft Price |
|---|---|---|---|---|
| 03/20/2025 03/20/25 | Pending | -- | -- | -- |
| 01/27/2025 01/27/25 | For Sale | $295,000 | +7.3% | $421 / Sq Ft |
| 06/14/2022 06/14/22 | Sold | $275,000 | 0.0% | -- |
| 04/09/2022 04/09/22 | Pending | -- | -- | -- |
| 03/01/2022 03/01/22 | Price Changed | $275,000 | -4.8% | -- |
| 12/27/2021 12/27/21 | For Sale | $289,000 | -- | -- |
Tax History Compared to Growth
Agents Affiliated with this Home
-
Surpik Tuncer
S
Buyer's Agent in 2025
Surpik Tuncer
EXP Realty
(888) 276-0630
7 in this area
12 Total Sales
-
Lily Tran

Seller's Agent in 2022
Lily Tran
EXP Realty
(917) 279-0177
138 in this area
262 Total Sales
-

Buyer's Agent in 2022
Anne Marie Vasquez
Trusted Property Advisors Corp
(917) 587-6180
About The Kentucky
Map
Source: OneKey® MLS
MLS Number: KEY3366339
APN: 630100-03191-0001-1-0-7K
- 71-11 Yellowstone Blvd Unit 5K
- 71-11 Yellowstone Blvd Unit 6H
- 71-11 Yellowstone Blvd Unit 5J
- 71-11 Yellowstone Blvd Unit 4B
- 71-11 Yellowstone Blvd Unit 4A
- 71-11 Yellowstone Blvd Unit 2D
- 67-90 Clyde St
- 67-104 Burns St
- 67-109 Burns St Unit 2C
- 67-119 Burns St
- 67-41 Burns St Unit 617
- 67-41 Burns St Unit 212
- 67-92 Austin St
- 67-25 Dartmouth St Unit 3N
- 67-25 Clyde St Unit 1G
- 67-25 Clyde St Unit 6P
- 67-25 Clyde St Unit 2N
- 67-25 Clyde St Unit 6N
- 67-25 Clyde St Unit 5
- 67-25 Clyde St Unit 5S
