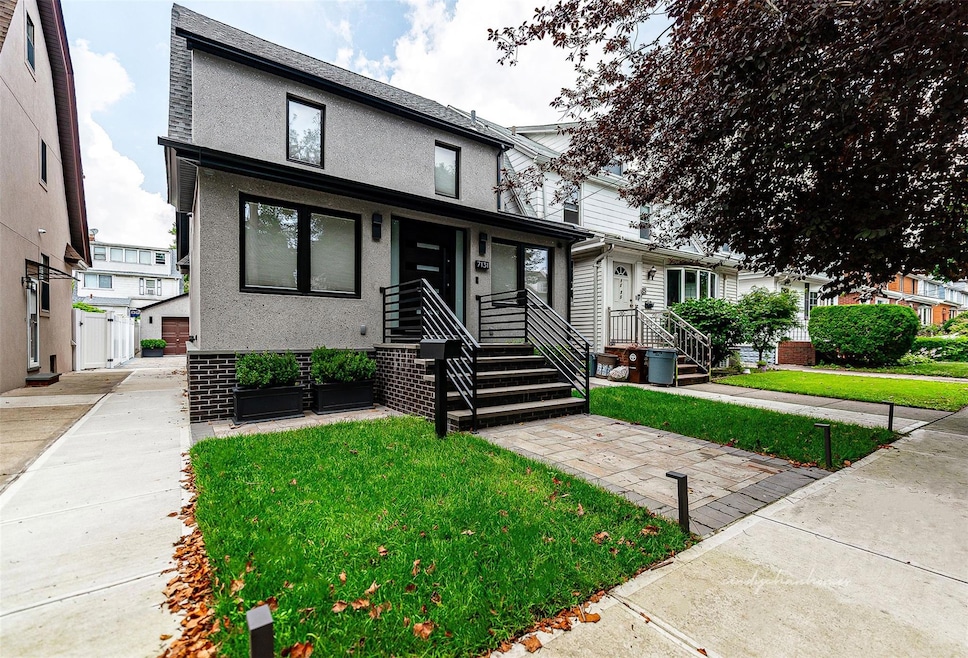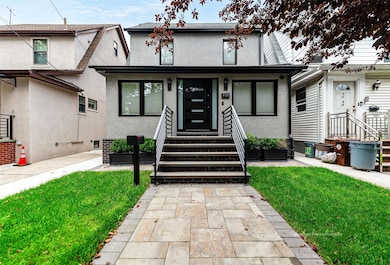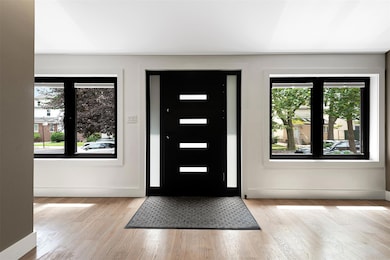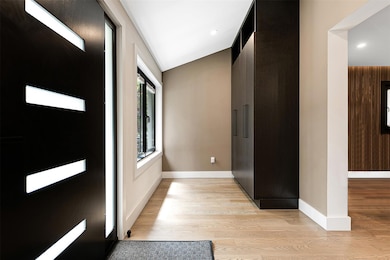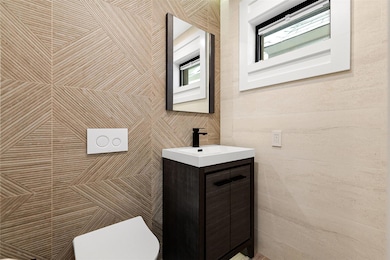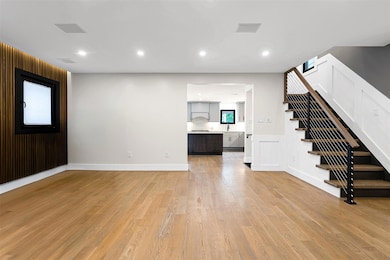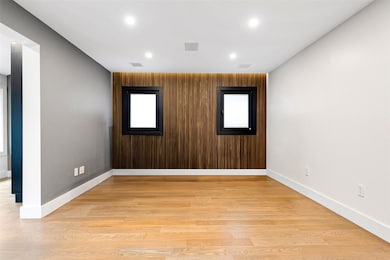71-31 Loubet St Flushing, NY 11375
Forest Hills NeighborhoodHighlights
- Colonial Architecture
- Wood Flooring
- 1 Car Detached Garage
- Ps 101 School In The Gardens Rated A
- Electric Vehicle Charging Station
- Eat-In Kitchen
About This Home
Ultra-rare opportunity to lease a fully gut-renovated single-family home in the heart of Forest Hills. Situated on a 32 x 100 lot, this exceptional residence blends cutting-edge smart home technology with luxurious design and modern comfort—perfect for the most discerning tenant. Thoughtfully reimagined with premium finishes throughout, the home features custom built-ins, European tilt-and-turn windows, designer LED lighting, and built-in Bluetooth speaker systems in every room. The state-of-the-art chef’s kitchen offers high-end appliances, custom cabinetry, and smart lighting, making it ideal for both daily living and entertaining. This home boasts 4 spacious bedrooms and 2.5 elegantly appointed bathrooms, including a spa-inspired hallway bath featuring a Kohler Smart Shower System with programmable settings. The finished basement expands the living space with a dedicated home office, laundry area with smart washer/dryer, and a full heated bathroom with soaking tub/jacuzzi. Smart features abound: Pro Elite Ring doorbells (front and side), an advanced exterior camera system with recording software, programmable exterior lighting, and a Tesla charging port in the private driveway. Enjoy keyless entry with a smart lock system, centralized Eero WiFi, and smart HVAC controls for comfort at your fingertips. An automated sprinkler system adds convenience and curb appeal, while the private backyard with pavers offers a serene setting for entertaining. A detached garage and EV-ready driveway complete the offering. Ideally located near Austin Street, the E, F, M & R trains, and zoned for top-rated PS 144. This home delivers a rare mix of luxury, technology, and location in one of Queens’ most desirable neighborhoods.
Listing Agent
EXP Realty Brokerage Phone: 888-276-0630 License #30TR0943351 Listed on: 07/22/2025

Home Details
Home Type
- Single Family
Year Built
- Built in 1935
Lot Details
- Lot Dimensions are 32 x 100
- Back Yard
Parking
- 1 Car Detached Garage
- Driveway
- On-Street Parking
Home Design
- Colonial Architecture
- Brick Exterior Construction
- Stucco
Interior Spaces
- 3-Story Property
- Indoor Speakers
- Entrance Foyer
- Wood Flooring
- Video Cameras
Kitchen
- Eat-In Kitchen
- Gas Oven
- Dishwasher
Bedrooms and Bathrooms
- 4 Bedrooms
- En-Suite Primary Bedroom
- Walk-In Closet
- Soaking Tub
Laundry
- Dryer
- Washer
Finished Basement
- Basement Fills Entire Space Under The House
- Laundry in Basement
Schools
- Ps 101 School In The Gardens Elementary School
- JHS 190 Russell Sage Middle School
- Queens Metropolitan High School
Utilities
- Central Air
Listing and Financial Details
- 6-Month Minimum Lease Term
Community Details
Overview
- 4 Beds 2.5 Baths
- Electric Vehicle Charging Station
Pet Policy
- Call for details about the types of pets allowed
Map
Source: OneKey® MLS
MLS Number: 891722
- 7110 Kessel St
- 72-23 Kessel St
- 70-47 Juno St
- 72-03 Ingram St Unit H0USE
- 70-19 Manse St
- 7212 Harrow St
- 70-15 Nansen St
- 91-48 71st Ave
- 93-25 71st Dr
- 69-55 Kessel St
- 1-34 71st Ave
- 100-33 Metropolitan Ave
- 23 Whitson St Unit 101
- 95-01 72nd Ave
- 91-35 71st Ave
- 54 Ingram St
- 6915 Loubet St
- 9010 70th Dr
- 90-15 70th Dr
- 165 Slocum Crescent
