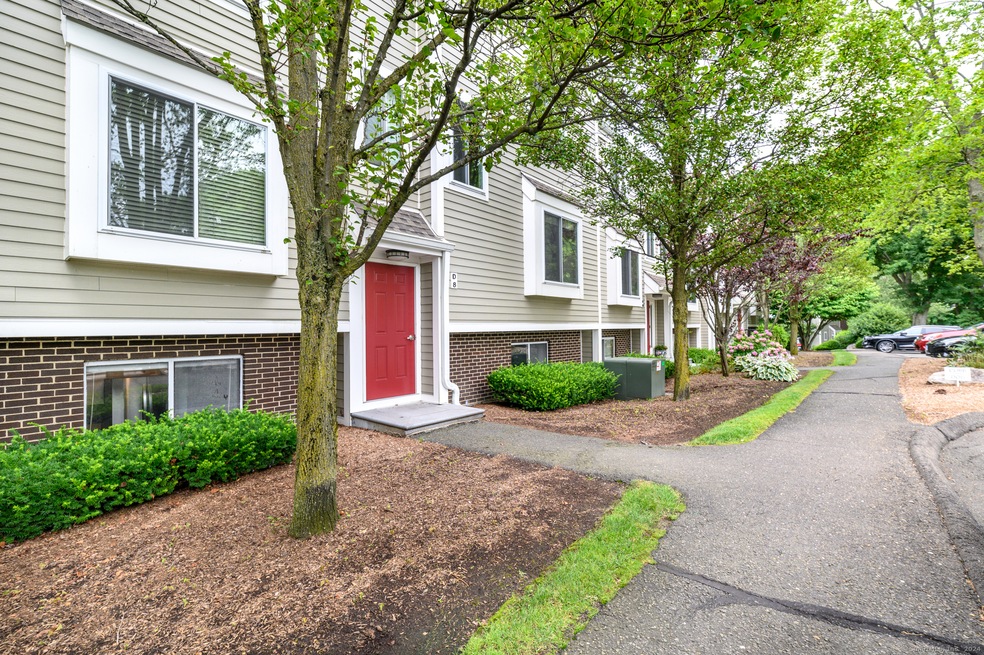
71 Aiken St Unit D7 Norwalk, CT 06851
Downtown Norwalk NeighborhoodHighlights
- Pool House
- Property is near public transit
- 1 Fireplace
- Clubhouse
- Ranch Style House
- Tennis Courts
About This Home
As of September 2024Spacious two bedroom condo in beautiful complex with two pools and BRAND new tennis and pickle ball courts. Eat-in kitchen, living room/dining room with fireplace and sliders leads to a lovely patio . Large bedrooms, lots of closets and washer/dryer in unit. Well run association and plenty of parking. Move in fee $400
Property Details
Home Type
- Condominium
Est. Annual Taxes
- $5,435
Year Built
- Built in 1979
HOA Fees
- $394 Monthly HOA Fees
Parking
- 1 Parking Space
Home Design
- Ranch Style House
- Frame Construction
- Vinyl Siding
Interior Spaces
- 1,152 Sq Ft Home
- 1 Fireplace
Kitchen
- Electric Range
- Dishwasher
Bedrooms and Bathrooms
- 2 Bedrooms
- 1 Full Bathroom
Laundry
- Laundry on main level
- Electric Dryer
- Washer
Pool
- Pool House
- In Ground Pool
- Fence Around Pool
Schools
- Tracey Elementary School
- West Rocks Middle School
- Norwalk High School
Utilities
- Central Air
- Electric Water Heater
Additional Features
- Patio
- Property is near public transit
Listing and Financial Details
- Assessor Parcel Number 241352
Community Details
Overview
- Association fees include club house, tennis, grounds maintenance, trash pickup, snow removal, water, sewer, property management, pool service
- 234 Units
- Property managed by Westford Real Estate Mana
Amenities
- Public Transportation
- Clubhouse
Recreation
- Tennis Courts
- Exercise Course
- Community Pool
Pet Policy
- Pets Allowed
Ownership History
Purchase Details
Home Financials for this Owner
Home Financials are based on the most recent Mortgage that was taken out on this home.Purchase Details
Home Financials for this Owner
Home Financials are based on the most recent Mortgage that was taken out on this home.Purchase Details
Similar Homes in Norwalk, CT
Home Values in the Area
Average Home Value in this Area
Purchase History
| Date | Type | Sale Price | Title Company |
|---|---|---|---|
| Warranty Deed | $375,000 | None Available | |
| Warranty Deed | $375,000 | None Available | |
| Warranty Deed | $375,000 | None Available | |
| Warranty Deed | -- | -- | |
| Warranty Deed | -- | -- | |
| Deed | $139,000 | -- |
Mortgage History
| Date | Status | Loan Amount | Loan Type |
|---|---|---|---|
| Open | $300,000 | Stand Alone Refi Refinance Of Original Loan | |
| Closed | $300,000 | New Conventional | |
| Previous Owner | $168,000 | Stand Alone Refi Refinance Of Original Loan |
Property History
| Date | Event | Price | Change | Sq Ft Price |
|---|---|---|---|---|
| 09/30/2024 09/30/24 | Sold | $375,000 | -2.3% | $326 / Sq Ft |
| 08/28/2024 08/28/24 | Pending | -- | -- | -- |
| 08/05/2024 08/05/24 | Price Changed | $384,000 | -3.8% | $333 / Sq Ft |
| 07/24/2024 07/24/24 | For Sale | $399,000 | -- | $346 / Sq Ft |
Tax History Compared to Growth
Tax History
| Year | Tax Paid | Tax Assessment Tax Assessment Total Assessment is a certain percentage of the fair market value that is determined by local assessors to be the total taxable value of land and additions on the property. | Land | Improvement |
|---|---|---|---|---|
| 2025 | $5,520 | $232,530 | $0 | $232,530 |
| 2024 | $5,435 | $232,530 | $0 | $232,530 |
| 2023 | $4,259 | $170,600 | $0 | $170,600 |
| 2022 | $4,192 | $170,600 | $0 | $170,600 |
| 2021 | $3,567 | $170,600 | $0 | $170,600 |
| 2020 | $4,027 | $170,600 | $0 | $170,600 |
| 2019 | $3,976 | $170,600 | $0 | $170,600 |
| 2018 | $4,346 | $167,610 | $0 | $167,610 |
| 2017 | $4,194 | $167,610 | $0 | $167,610 |
| 2016 | $4,264 | $167,610 | $0 | $167,610 |
Agents Affiliated with this Home
-
seth linzer

Seller's Agent in 2024
seth linzer
L&S Realty
(203) 550-2721
1 in this area
20 Total Sales
-
Seamus Costigan

Buyer's Agent in 2024
Seamus Costigan
Marr Caruso Realty Group
(203) 550-0531
1 in this area
83 Total Sales
Map
Source: SmartMLS
MLS Number: 24034421
APN: NORW-000005-000021-000382-D000000-7
- 71 Aiken St Unit N7
- 17 Linden St
- 50 Aiken St Unit 463
- 50 Aiken St Unit 465
- 296 Main Ave Unit 1
- 296 Main Ave Unit 24
- 1 Linden St Unit A11
- 222 Sunrise Hill Rd Unit 222
- 15 Perry Ave Unit D1
- 15 Perry Ave Unit B2
- 14 Linden Heights
- 70 Ohio Avenue Extension
- 53 Sunrise Hill Rd
- 8 Caddy Rd
- 19 Plymouth Ave
- 76 Valley View Rd
- 10 Riverview Dr
- 66 Valley View Rd
- 53 Valley View Rd
- 38 Silvermine Ave
