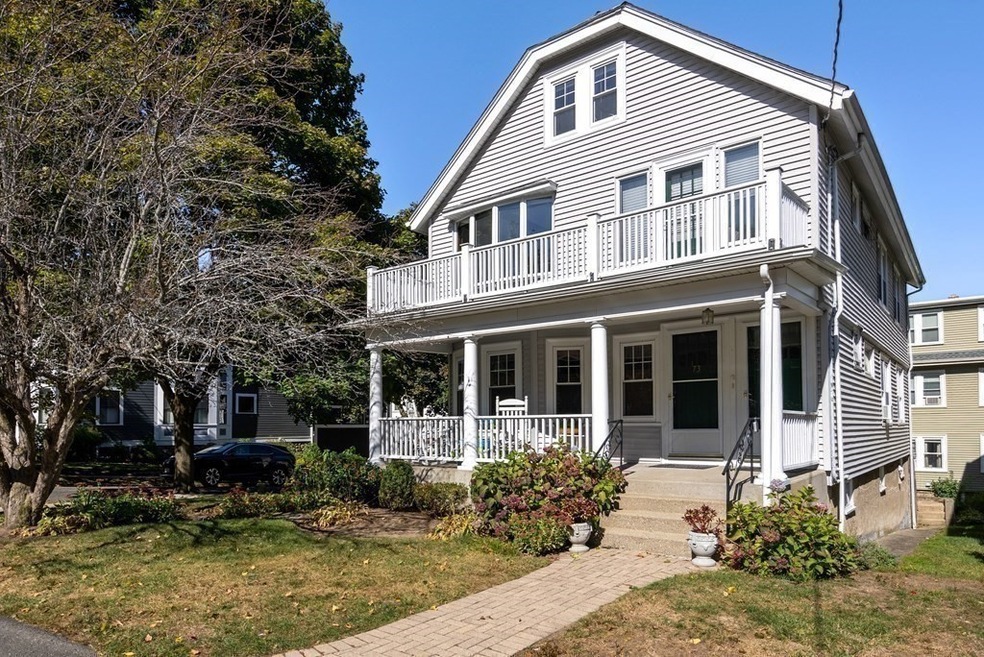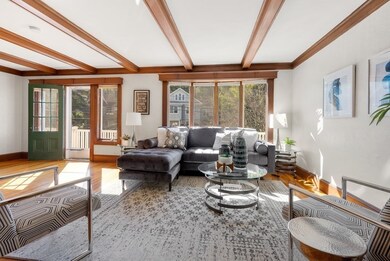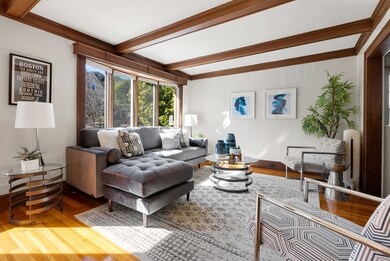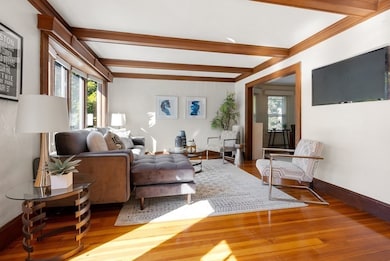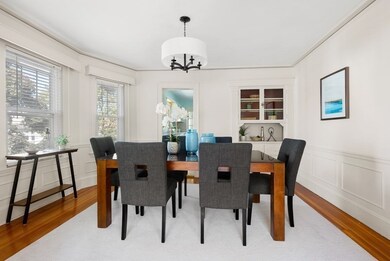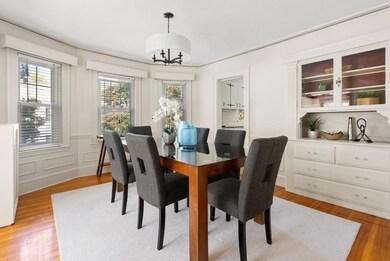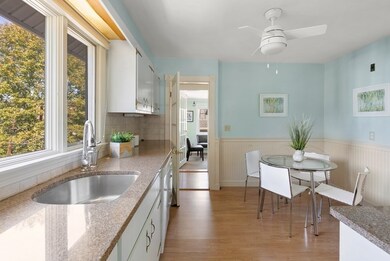
71 Appleton St Unit 2 Arlington, MA 02476
Arlington Heights NeighborhoodHighlights
- Wood Flooring
- Heating System Uses Steam
- Laundry Facilities
- Peirce Elementary School Rated A-
About This Home
As of March 2021*LOW FEE* EASY TO SHOW* Sun-splashed Arlington Heights home. This two level condo feels like you are living in a single family house. Period woodwork detail includes French doors, bow windows, molding and ceiling beams. Large living room with bay window, deck with a bird-eye view of the neighborhood. Formal dining room with built-in hutch, eat-in-kitchen with granite counter and gas cooking, plus pantry. Sunroom makes for the perfect home office, playroom, or family room. Two bedrooms with deep closets on the first floor, plus updated tile bathroom. Upstairs find two more bedrooms. Master has a walk-in closet! Bonus finished basement for additional secluded work-from-home space, gaming, exercise room or any kind of private sanctuary. Unit's laundry hook-ups in the basement. Four parking spaces. Perfectly situated close to public transportation, wonderful food and coffee. Trader Joe’s is only 0.5 miles away, Arlington Reservoir 0.7 miles away. One pet welcome.
Last Agent to Sell the Property
Ruth Lerner
Compass Listed on: 10/15/2020

Property Details
Home Type
- Condominium
Est. Annual Taxes
- $7,740
Year Built
- Built in 1917
HOA Fees
- $198 per month
Parking
- 1 Car Garage
Kitchen
- Range
- Dishwasher
- Disposal
Flooring
- Wood Flooring
Utilities
- Heating System Uses Steam
- Heating System Uses Gas
Additional Features
- Basement
Listing and Financial Details
- Assessor Parcel Number M:165.A B:0005 L:0029
Community Details
Amenities
- Laundry Facilities
Pet Policy
- Pets Allowed
Ownership History
Purchase Details
Home Financials for this Owner
Home Financials are based on the most recent Mortgage that was taken out on this home.Purchase Details
Home Financials for this Owner
Home Financials are based on the most recent Mortgage that was taken out on this home.Purchase Details
Home Financials for this Owner
Home Financials are based on the most recent Mortgage that was taken out on this home.Similar Homes in Arlington, MA
Home Values in the Area
Average Home Value in this Area
Purchase History
| Date | Type | Sale Price | Title Company |
|---|---|---|---|
| Condominium Deed | $675,000 | None Available | |
| Quit Claim Deed | -- | None Available | |
| Not Resolvable | $525,000 | -- |
Mortgage History
| Date | Status | Loan Amount | Loan Type |
|---|---|---|---|
| Open | $540,000 | Purchase Money Mortgage | |
| Previous Owner | $175,000 | Balloon | |
| Previous Owner | $420,000 | New Conventional | |
| Previous Owner | $52,500 | Credit Line Revolving | |
| Previous Owner | $100,000 | No Value Available |
Property History
| Date | Event | Price | Change | Sq Ft Price |
|---|---|---|---|---|
| 03/05/2021 03/05/21 | Sold | $675,000 | -3.4% | $401 / Sq Ft |
| 01/29/2021 01/29/21 | Pending | -- | -- | -- |
| 01/09/2021 01/09/21 | For Sale | $699,000 | 0.0% | $415 / Sq Ft |
| 01/06/2021 01/06/21 | Pending | -- | -- | -- |
| 10/15/2020 10/15/20 | For Sale | $699,000 | +33.1% | $415 / Sq Ft |
| 07/15/2016 07/15/16 | Sold | $525,000 | 0.0% | $312 / Sq Ft |
| 06/01/2016 06/01/16 | Pending | -- | -- | -- |
| 05/19/2016 05/19/16 | For Sale | $525,000 | -- | $312 / Sq Ft |
Tax History Compared to Growth
Tax History
| Year | Tax Paid | Tax Assessment Tax Assessment Total Assessment is a certain percentage of the fair market value that is determined by local assessors to be the total taxable value of land and additions on the property. | Land | Improvement |
|---|---|---|---|---|
| 2025 | $7,740 | $718,700 | $0 | $718,700 |
| 2024 | $7,429 | $701,500 | $0 | $701,500 |
| 2023 | $7,605 | $678,400 | $0 | $678,400 |
| 2022 | $7,522 | $658,700 | $0 | $658,700 |
| 2021 | $7,596 | $669,800 | $0 | $669,800 |
| 2020 | $7,294 | $659,500 | $0 | $659,500 |
| 2019 | $6,566 | $583,100 | $0 | $583,100 |
| 2018 | $6,245 | $514,800 | $0 | $514,800 |
| 2017 | $5,351 | $426,000 | $0 | $426,000 |
| 2016 | $5,052 | $394,700 | $0 | $394,700 |
| 2015 | $4,936 | $364,300 | $0 | $364,300 |
Agents Affiliated with this Home
-
R
Seller's Agent in 2021
Ruth Lerner
Compass
-
S
Buyer's Agent in 2021
Stakem Team
Leading Edge Real Estate
(781) 944-6060
1 in this area
108 Total Sales
-

Seller's Agent in 2016
Susan Rudd
Leading Edge Real Estate
(617) 957-3046
4 in this area
13 Total Sales
Map
Source: MLS Property Information Network (MLS PIN)
MLS Number: 72743326
APN: ARLI-000165A-000005-000029
- 1 Watermill Place Unit 320
- 1205 Massachusetts Ave
- 42 Forest St Unit 42
- 11 Pine Ct
- 26-28 Howard St
- 37 Fountain Rd
- 10-12 Spring Rd
- 2 Colonial Village Dr Unit 3
- 3 Colonial Village Dr Unit 10
- 10 Colonial Village Dr Unit 6
- 15 Old Colony Ln Unit 7
- 6 West St
- 128 Blossom St
- 197 Lowell St
- 36 Kenilworth Rd
- 1049 -1051 Massachusetts Ave Unit 3
- 614 Summer St
- 15A Lanark Rd
- 18-20 Brattle St
- 152 Renfrew St
