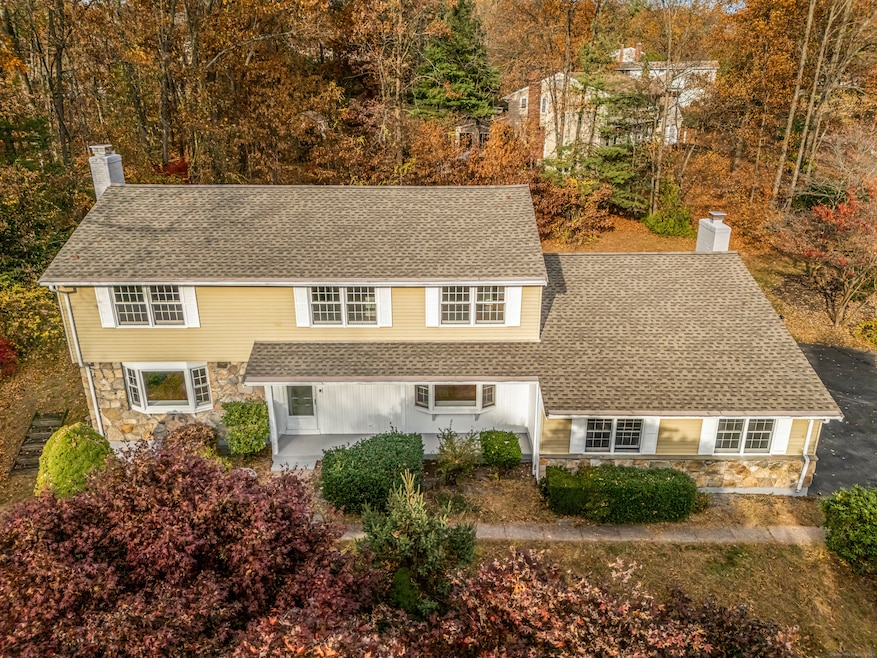
71 Autumn Dr South Windsor, CT 06074
Highlights
- Colonial Architecture
- Attic
- Central Air
- Timothy Edwards School Rated A
- 2 Fireplaces
- Hot Water Circulator
About This Home
As of January 2025If a center hall colonial is what your heart desires, look no further! Quietly located on a cul-de-sac in the desirable suburb of South Windsor, CT, this gem has been found. As you pull into your private driveway and into the attached two-car garage, you'll appreciate the convenience-no more carrying groceries in the rain or brushing snow off your car. Plus, there's ample additional parking for friends and family during parties. As you enter, you'll be greeted by a welcoming entryway leading to one living room on the left, complete with a cozy fireplace. The interior has been freshly painted throughout, enhancing its appeal. Through the double doors, you'll find the breakfast area conveniently located in the kitchen. Put on your chef's hat, because this perfectly laid-out kitchen features all-new appliances and light fixtures, along with refurbished hardwood flooring. Continuing through the kitchen, you'll discover the laundry area, leading into the great room, which features another fireplace and high ceilings. This holiday season and all those to come will be very merry! Sliding doors open onto the deck, creating a fantastic indoor-outdoor entertainment space year-round.
Last Agent to Sell the Property
ASJ Realty Partners License #REB.0792154 Listed on: 11/01/2024

Home Details
Home Type
- Single Family
Est. Annual Taxes
- $10,596
Year Built
- Built in 1978
Lot Details
- 0.69 Acre Lot
- Property is zoned A30
Home Design
- Colonial Architecture
- Concrete Foundation
- Frame Construction
- Asphalt Shingled Roof
- Aluminum Siding
Interior Spaces
- 2,495 Sq Ft Home
- 2 Fireplaces
- Basement Fills Entire Space Under The House
- Attic or Crawl Hatchway Insulated
Kitchen
- Electric Cooktop
- Dishwasher
Bedrooms and Bathrooms
- 4 Bedrooms
Utilities
- Central Air
- Hot Water Heating System
- Heating System Uses Oil
- Hot Water Circulator
- Fuel Tank Located in Basement
Listing and Financial Details
- Assessor Parcel Number 711884
Ownership History
Purchase Details
Home Financials for this Owner
Home Financials are based on the most recent Mortgage that was taken out on this home.Purchase Details
Home Financials for this Owner
Home Financials are based on the most recent Mortgage that was taken out on this home.Similar Homes in South Windsor, CT
Home Values in the Area
Average Home Value in this Area
Purchase History
| Date | Type | Sale Price | Title Company |
|---|---|---|---|
| Warranty Deed | $565,000 | None Available | |
| Warranty Deed | $565,000 | None Available | |
| Executors Deed | $425,000 | None Available | |
| Executors Deed | $425,000 | None Available |
Mortgage History
| Date | Status | Loan Amount | Loan Type |
|---|---|---|---|
| Open | $536,750 | Purchase Money Mortgage | |
| Closed | $536,750 | Stand Alone Refi Refinance Of Original Loan | |
| Previous Owner | $410,000 | Construction | |
| Previous Owner | $50,000 | No Value Available | |
| Previous Owner | $47,000 | No Value Available |
Property History
| Date | Event | Price | Change | Sq Ft Price |
|---|---|---|---|---|
| 01/21/2025 01/21/25 | Sold | $565,000 | +2.9% | $226 / Sq Ft |
| 12/06/2024 12/06/24 | Pending | -- | -- | -- |
| 11/25/2024 11/25/24 | For Sale | $549,000 | 0.0% | $220 / Sq Ft |
| 11/05/2024 11/05/24 | Pending | -- | -- | -- |
| 11/01/2024 11/01/24 | For Sale | $549,000 | -- | $220 / Sq Ft |
Tax History Compared to Growth
Tax History
| Year | Tax Paid | Tax Assessment Tax Assessment Total Assessment is a certain percentage of the fair market value that is determined by local assessors to be the total taxable value of land and additions on the property. | Land | Improvement |
|---|---|---|---|---|
| 2024 | $10,596 | $307,500 | $121,800 | $185,700 |
| 2023 | $10,191 | $307,500 | $121,800 | $185,700 |
| 2022 | $9,382 | $242,000 | $115,500 | $126,500 |
| 2021 | $9,162 | $242,000 | $115,500 | $126,500 |
| 2020 | $9,167 | $242,000 | $115,500 | $126,500 |
| 2019 | $9,317 | $242,000 | $115,500 | $126,500 |
| 2018 | $9,116 | $242,000 | $115,500 | $126,500 |
| 2017 | $8,915 | $234,100 | $115,500 | $118,600 |
| 2016 | $8,741 | $234,100 | $115,500 | $118,600 |
| 2015 | $8,554 | $234,100 | $115,500 | $118,600 |
| 2014 | $8,313 | $234,100 | $115,500 | $118,600 |
Agents Affiliated with this Home
-
Alan Stewart Jr.

Seller's Agent in 2025
Alan Stewart Jr.
ASJ Realty Partners
(203) 275-6084
2 in this area
192 Total Sales
-
Amber Alcazar

Buyer's Agent in 2025
Amber Alcazar
Coldwell Banker Realty
(860) 771-9686
71 in this area
330 Total Sales
Map
Source: SmartMLS
MLS Number: 24057337
APN: SWIN-000066-000078-000020
- 19 Andmar Ln
- 18 Greenwood Dr
- 4 Alpine Dr
- 81 Beelzebub Rd
- 57 Beelzebub Rd
- 34 Benedict Dr
- 70 Benedict Dr
- 909 Summer Hill Dr
- 207 Summer Hill Dr Unit 207
- 670 Avery St
- 31 Andreis Trail
- 300 Benedict Dr
- 10 Gilbert Ln
- 76 Deming St
- 45 Gilbert Ln
- 23 Nolan Cir
- 486 Tolland Turnpike
- 6 Stone Crossing
- 33 Oxford Dr
- 15 Ahern Dr
