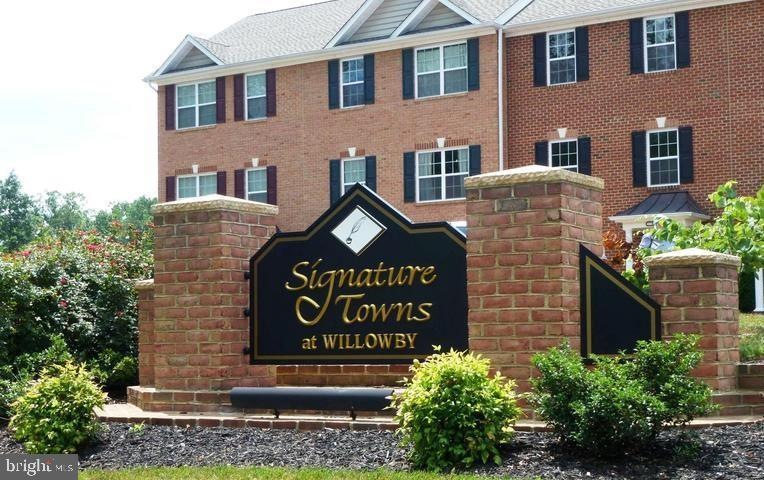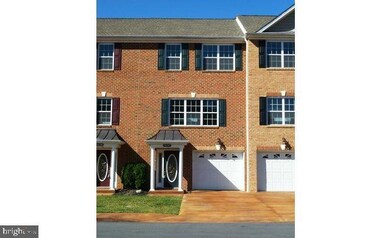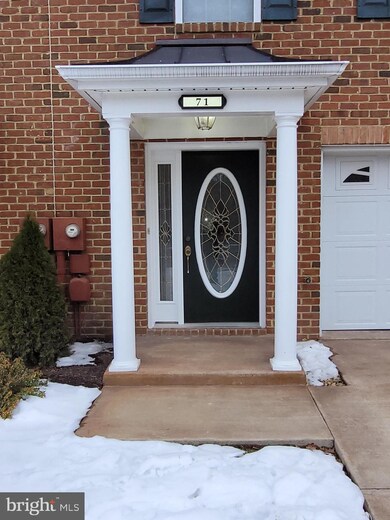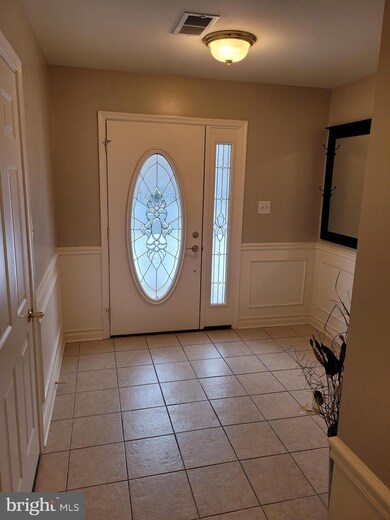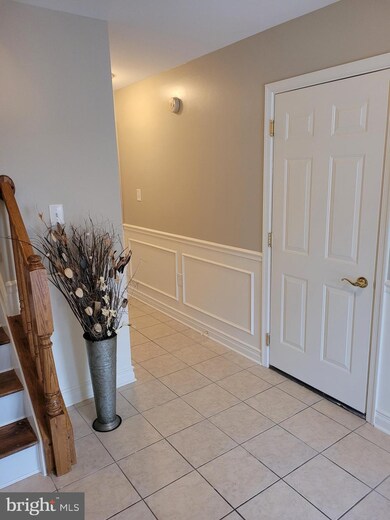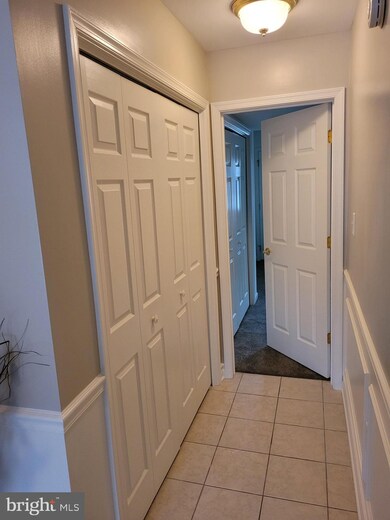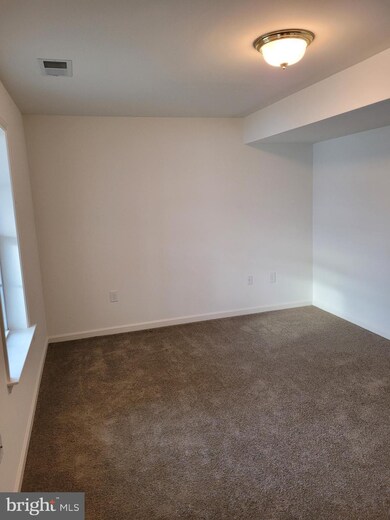
71 Babylonica Ct Bunker Hill, WV 25413
Highlights
- Open Floorplan
- Deck
- Wood Flooring
- Colonial Architecture
- Vaulted Ceiling
- Main Floor Bedroom
About This Home
As of October 2024Come home to this beautiful upscale townhome in Inwood, WV just minutes from I-81, shopping, and restaurants. A distinguished home for those who appreciate a little more quality in their life with this easy living, child friendly, small neighborhood.
This home starts with an acid-stained concrete driveway, walks, and porch. The front porch has a real copper roof with columns. The front face of the townhome has over-sized brick with keystones, dental molding, and the roof has 50-year shingles. Around back you'll find an acid-stained concrete patio, attached storage shed, bricked foundation, beaded siding, high-efficient heat pump, and all buried downspouts.
Walking in the front door you'll find a beautiful oval glass door with side light, ceramic tile foyer, enhanced baseboard, chair rail, shadow boxing, level five drywall finishing, and two tone simi-gloss paint. The garage is finished with simi-gloss paint, vinyl baseboard, acid-stained floor, and insulated garage door with windows and opener. Lower level has the fourth bedroom, rec, or office in the rear. Going upstairs you'll find stained two-tone staircase with solid oak railing. Once you step into the luxurious well-appointed kitchen, you'll see convenience was in mind with the corner walk-in pantry, new Whirlpool Stainless Steel appliances with Air-Fry oven, very nice tall cabinets with crown molding, dove tail solid wood drawers, granite counter tops, new tall pull-out faucet, recessed ceiling lights, chair-rail, shadow boxing, enhanced baseboard, and two tone simi-gloss paint. French doors with a transom window which leads out to the composite deck with blind fasteners and vinyl railing. Walking towards the gorgeous living room you will also find enhanced baseboard, chair-rail, shadow boxing with two tone paint, a half bath (powder room), ceiling fan, and crown molding. This level has 9-foot ceilings, all solid oak hardwood flooring throughout, Advan-Tech sub-flooring (waterproof OSB). All party walls are double insulated for noise control and efficiency. Going upstairs to the bedrooms you will find two full baths and three bedrooms. The owner's bedroom has a vaulted ceiling, ceiling fan, chair rail, shadow boxing, two-tone paint, walk-in closet, and a full bathroom with ceramic tile flooring. The full hall bath has ceramic tile flooring, and the included washer and dryer in a concealed area. There are two additional nice sized guest bedrooms. The entire home has been completely repainted with all new carpet and re-finished hardwood floors. You will love coming home to this charming home and proud to invite your friends and family over.
Winchester Va. is approx. 20 mins away, Berryville Va. Rt. 7 is 20 mins., Hagerstown Md. 25 mins., Frederick Md. 40 mins.
Last Agent to Sell the Property
Long & Foster Real Estate, Inc. Listed on: 02/16/2022

Townhouse Details
Home Type
- Townhome
Est. Annual Taxes
- $1,900
Year Built
- Built in 2010 | Remodeled in 2022
Lot Details
- Property is in excellent condition
Parking
- 1 Car Direct Access Garage
- 1 Driveway Space
- Basement Garage
- Front Facing Garage
Home Design
- Colonial Architecture
- Slab Foundation
- Architectural Shingle Roof
- Aluminum Siding
Interior Spaces
- Property has 3 Levels
- Open Floorplan
- Chair Railings
- Crown Molding
- Vaulted Ceiling
- Ceiling Fan
- Recessed Lighting
- Double Pane Windows
- Vinyl Clad Windows
- Double Hung Windows
- Window Screens
- Insulated Doors
- Family Room Off Kitchen
- Dining Area
- Finished Basement
- Natural lighting in basement
Kitchen
- Country Kitchen
- Stove
- Built-In Microwave
- Ice Maker
- Dishwasher
- Stainless Steel Appliances
- Upgraded Countertops
- Disposal
Flooring
- Wood
- Carpet
- Ceramic Tile
Bedrooms and Bathrooms
- Main Floor Bedroom
- Walk-In Closet
- Bathtub with Shower
Laundry
- Dryer
- Washer
Eco-Friendly Details
- Energy-Efficient Appliances
- Energy-Efficient Windows
Outdoor Features
- Deck
- Patio
- Exterior Lighting
- Shed
- Porch
Utilities
- Central Air
- Heat Pump System
- Underground Utilities
- 220 Volts
- 200+ Amp Service
- Electric Water Heater
- Cable TV Available
Listing and Financial Details
- Tax Lot 31
- Assessor Parcel Number 07 10D005600000000
Community Details
Overview
- Property has a Home Owners Association
- Signature Towns Of Willowby Subdivision
Pet Policy
- Pets Allowed
Similar Homes in the area
Home Values in the Area
Average Home Value in this Area
Property History
| Date | Event | Price | Change | Sq Ft Price |
|---|---|---|---|---|
| 07/17/2025 07/17/25 | Price Changed | $2,000 | -4.8% | $1 / Sq Ft |
| 07/05/2025 07/05/25 | Price Changed | $2,100 | -4.5% | $1 / Sq Ft |
| 06/27/2025 06/27/25 | For Rent | $2,200 | +18.9% | -- |
| 01/21/2025 01/21/25 | Rented | $1,850 | 0.0% | -- |
| 01/20/2025 01/20/25 | Under Contract | -- | -- | -- |
| 01/08/2025 01/08/25 | Price Changed | $1,850 | -2.6% | $1 / Sq Ft |
| 01/07/2025 01/07/25 | Price Changed | $1,900 | -5.0% | $1 / Sq Ft |
| 12/18/2024 12/18/24 | Price Changed | $2,000 | -4.8% | $1 / Sq Ft |
| 11/07/2024 11/07/24 | For Rent | $2,100 | 0.0% | -- |
| 10/08/2024 10/08/24 | Sold | $279,000 | -3.5% | $124 / Sq Ft |
| 07/29/2024 07/29/24 | Price Changed | $289,000 | -2.0% | $128 / Sq Ft |
| 07/18/2024 07/18/24 | Price Changed | $294,900 | -1.7% | $131 / Sq Ft |
| 06/28/2024 06/28/24 | For Sale | $299,900 | +12.7% | $133 / Sq Ft |
| 03/30/2022 03/30/22 | Sold | $266,000 | +1.5% | $118 / Sq Ft |
| 02/16/2022 02/16/22 | For Sale | $262,000 | -- | $116 / Sq Ft |
Tax History Compared to Growth
Tax History
| Year | Tax Paid | Tax Assessment Tax Assessment Total Assessment is a certain percentage of the fair market value that is determined by local assessors to be the total taxable value of land and additions on the property. | Land | Improvement |
|---|---|---|---|---|
| 2024 | $1,641 | $133,740 | $24,120 | $109,620 |
| 2023 | $1,613 | $127,620 | $18,000 | $109,620 |
| 2022 | $2,043 | $87,780 | $12,000 | $75,780 |
| 2021 | $1,932 | $82,380 | $12,000 | $70,380 |
| 2020 | $1,841 | $78,360 | $12,000 | $66,360 |
| 2019 | $1,861 | $78,720 | $12,000 | $66,720 |
| 2018 | $1,832 | $77,340 | $12,000 | $65,340 |
| 2017 | $1,792 | $75,180 | $12,000 | $63,180 |
| 2016 | $1,758 | $73,080 | $12,000 | $61,080 |
| 2015 | $1,771 | $71,700 | $12,000 | $59,700 |
| 2014 | $1,808 | $73,020 | $12,000 | $61,020 |
Agents Affiliated with this Home
-
Jamie Lull
J
Seller's Agent in 2025
Jamie Lull
Realty FC, LLC
(304) 268-7224
1 in this area
4 Total Sales
-
Meghan Pachas

Seller's Agent in 2025
Meghan Pachas
MAP Property Solutions, LLC.
(703) 597-9273
1 in this area
87 Total Sales
-
Laura Ferguson

Seller Co-Listing Agent in 2025
Laura Ferguson
Realty FC, LLC
(301) 788-3312
4 Total Sales
-
Alexis Saye Bevins
A
Buyer's Agent in 2025
Alexis Saye Bevins
Samson Properties
1 in this area
12 Total Sales
-
Tracey Scott

Seller's Agent in 2024
Tracey Scott
Path Realty
(304) 279-6950
12 in this area
263 Total Sales
-
Susan Raburn

Buyer's Agent in 2024
Susan Raburn
Long & Foster Real Estate, Inc.
(540) 539-8884
6 in this area
97 Total Sales
Map
Source: Bright MLS
MLS Number: WVBE2007044
APN: 02-07- 10D-0055.0000
- 75 Babylonica Ct
- 253 Cheshire Rd
- 114 Whispering Pine Dr
- 220 Scotch Pine Dr
- 15 Pitch Pine Ct
- 172 Scotch Pine Dr
- 1130 Three Run Rd
- 253 Cheshire Rd
- 106 Thyme Way
- 688 Webber Springs Dr
- 74 Thyme Way
- 48 Azera Dr
- 101 Carrera Ct
- 95 Buchanan Ln
- 46 Carrera Ct
- LOT 358 Lyriq Ct
- 77 Lyriq Ct
- 64 Eurasian Dr
- END UNIT LOT 348 Sorento Ct
- 8 Sorento Ct
