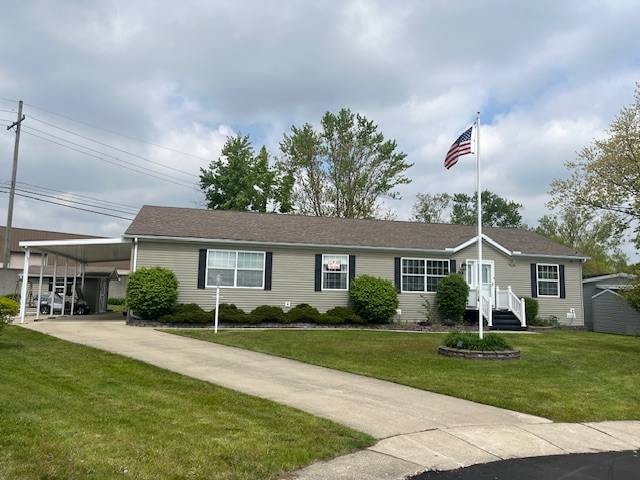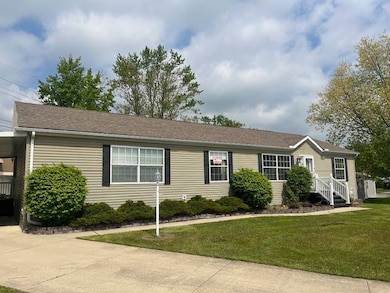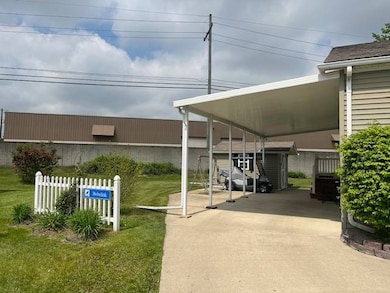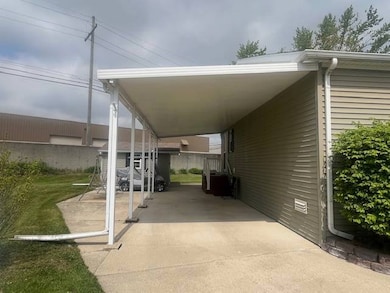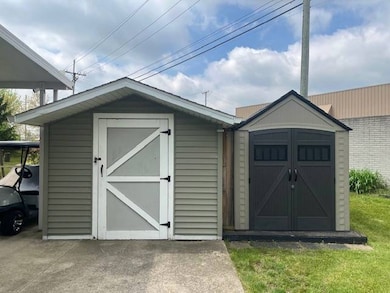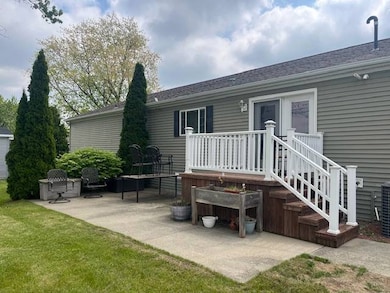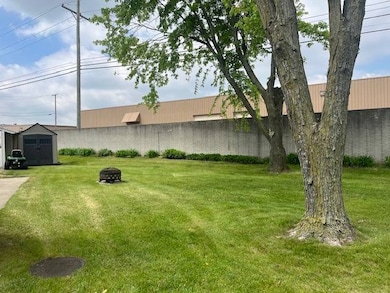
71 Bobolink St Rochester Hills, MI 48309
Estimated payment $850/month
Highlights
- Fitness Center
- Open Floorplan
- Deck
- Senior Community
- Clubhouse
- Breakfast Room
About This Home
MUST SEE! THIS HOME HAS MANY AMAZING FEATURES! RESIDENTIAL SET! This 2,040 Square Foot Manufactured Home is Located in a Beautiful 55 & Older Community Avon on the Lake off Auburn Rd near Crooks & has a Monthly Lot Rent of $793 which includes Community Upkeep & Community Amenities like a Dog Park, Walk Path around the Lake, & a Nice Clubhouse with a Banquet Center, Fitness Center, Game Room, Library, Craft Room, Laundry Facilities, & MORE! This 2007, Redman Home has a Spacious Living Room with a Coat Closet, an Upgraded Front Door with a Side Lite, Track Lighting, Laminate Floors, & an Opening Looking into the Kitchen. The Beautiful Island Kitchen has Nice Raised Panel Cabinets with Adjustable Shelves, Newer Formica Counters with an Upgraded Edging, Pantry Cabinets with Pull-outs, a Built in Microwave, an Undermount Sink with an Upgraded Faucet, a Snack Bar & Plug on Island, Lots of Drawers, a Nice Picture Window, Newer GE Dishwasher & Electric Stove, 2 year old Samsung Stainless Steel French Door Refrigerator with a Bottom Freezer, Garbage Disposal, Track Lighting, & an Opening into the Living Room. The Breakfast Nook has a Pantry with Automatic Light, a Ceiling Fan, & a Newer Patio Door out to the Back Deck. The Large Dining Room has a Ceiling Fan & Laminate Floors. The Laundry Room has 2 year old Whirlpool Washer & Dryer with Cabinets Above for Storage, a Drop in Laundry Tub, Extra Storage Space, a Door into the Master Bathroom & a Nice Nine Lite Door with an Upgraded Storm Door out to Carport. The Master Bedroom is Large & has a Walk Through Closet into an Area with Lots of Linen Cabinets & Laminate Floors. The Master Bathroom has a Nice Vanity with a One Piece Counter\Sink & an Upgraded Faucet, a Newer Walk-in Shower & Doors 2, a Walk-in Jetted Tub with Lights, Linen Cabinets, & a Door into the Laundry Room. Bedroom 2 has a Laminate Floors & a Walk-in Closet. Bedrooms 3 & 4 are a Great Size & have Nice Size Closets. The Main Bathroom has a Newer Vanity with a One Piece Counter\Sink & an Upgraded Faucet, Shelving above the Toilet, Laminate Floors & a One Piece Bathtub\Shower with an Upgraded Shower Head. This Home also includes Full Drywall, Flat Ceilings, Six Panel Doors, Upgraded Lever Door Handles, Blinds & Window Treatments, Vinyl Windows, Nicely Painted Through-out, Beautiful Laminate Floors Through out, Newer Tankless Hot Water, Outside Cameras, New Underbelly & Rat Wall Added to Prevent Animals in 2020, Beautiful Landscaping all around Home with Flag Pole in Front, 3-4 Car Parking, Gutters with Gutter Guards, a Decorative Fence with Street Sign in Front, a Carport with a Patio Area Next to it, a Nice Vinyl Sided\Shingled Roof Shed with a Wide Door, Electric, Shelving For Storage, Work Bench, Cabinets, & a Nice Overhang in Front, Another Nice Extra Plastic Shed for Extra Storage with Double Doors, 2 Sets of Wood Steps with Vinyl Rails, a Newer Back Deck, & a Nice Back Patio with a Fire Pit. This Home is Located on a Large Prime, Perimeter Double Lot with a Brick Wall Behind & No Homes! PLEASE DO NOT CLICK CONTACT AGENT! CONTACT ME DIRECTLY BY PHONE!
Property Details
Home Type
- Mobile/Manufactured
Year Built
- Built in 2007
Lot Details
- Land Lease of $793
Home Design
- Asphalt Roof
- Vinyl Siding
Interior Spaces
- 2,040 Sq Ft Home
- 1-Story Property
- Open Floorplan
- Living Room
- Breakfast Room
- Dining Room
- Property Views
Kitchen
- Oven
- Microwave
- Dishwasher
- Stainless Steel Appliances
- Laminate Countertops
- Disposal
Flooring
- Carpet
- Linoleum
- Laminate
Bedrooms and Bathrooms
- 4 Bedrooms
- En-Suite Primary Bedroom
- Walk-In Closet
- 2 Full Bathrooms
Laundry
- Laundry Room
- Dryer
- Washer
Parking
- Carport
- Driveway
Outdoor Features
- Deck
- Patio
- Shed
Utilities
- Forced Air Heating and Cooling System
- Heating System Uses Natural Gas
- Water Heater
Community Details
Overview
- Senior Community
- Avon On The Lake Senior Living Community
Amenities
- Clubhouse
- Laundry Facilities
Recreation
- Fitness Center
Pet Policy
- Pets Allowed
Map
Home Values in the Area
Average Home Value in this Area
Property History
| Date | Event | Price | Change | Sq Ft Price |
|---|---|---|---|---|
| 05/15/2025 05/15/25 | For Sale | $129,900 | -- | $64 / Sq Ft |
Similar Home in Rochester Hills, MI
Source: My State MLS
MLS Number: 11497910
- 139 Whippoorwill Ln
- 60 Bobolink St
- 171 Flicker St
- 196 Flicker St
- 2646 Chickadee St
- 17 Quail St
- 219 Toucan St
- 2666 Skylark St
- 2622 Skylark St
- 611 Kinglet St
- 535 Warbler St
- 9999 Angara Dr
- 5 Angara Dr
- 4 Angara Dr
- 3 Angara Dr
- 2 Angara Dr
- 1 Angara Dr
- 1111 Angara Dr Unit 25
- 1111 Angara Dr Unit 26
- 1111 Angara Dr Unit 24
