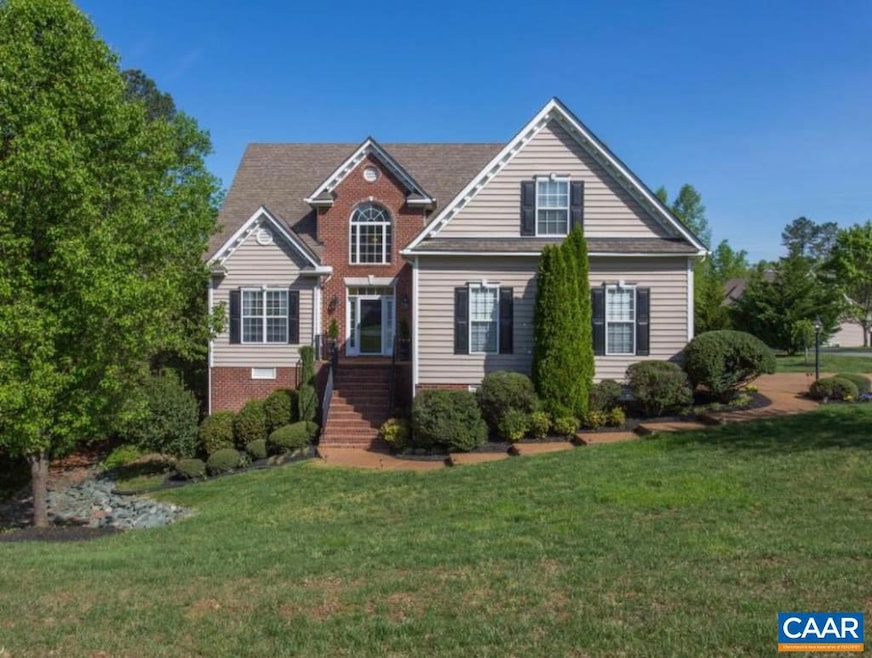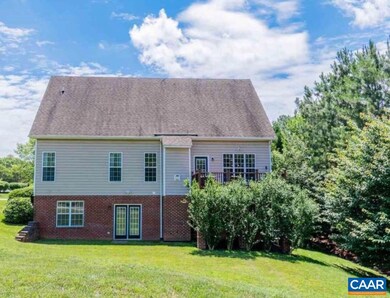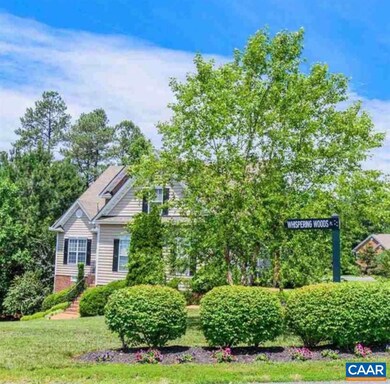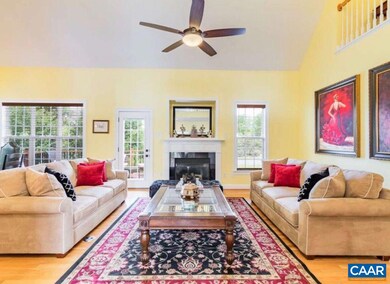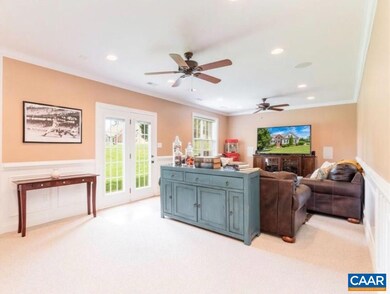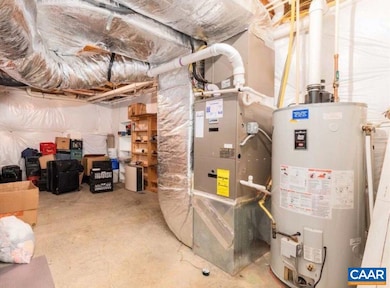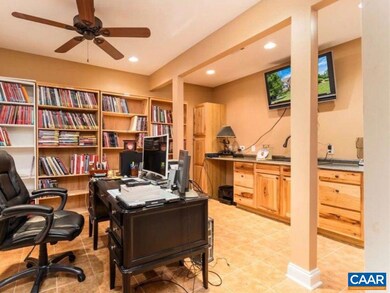
71 Branch Ln Zion Crossroads, VA 22942
Highlights
- Golf Course Community
- Gated Community
- Multiple Fireplaces
- Moss-Nuckols Elementary School Rated A-
- Clubhouse
- Wood Flooring
About This Home
As of June 2021Be the next owner of this meticulously kept beautiful home located in the sought after gated community of Spring Creek 20 minutes away from Charlottesville and 45 minutes away from Richmond Virginia. 4200 sq ft 5 bedroom 4 bath bright home on a large flat corner lot . Enjoy the many amenities such as Golf, tennis, swimming , gym , Club House and beautiful trails . Extra attention was put into the insulation of this home . Beautiful walk out finished lower level great in-law suite . Contact owner to view property .
Last Agent to Sell the Property
Ralph Harvey
LISTWITHFREEDOM.COM License #02252440487 Listed on: 02/05/2021

Home Details
Home Type
- Single Family
Est. Annual Taxes
- $3,905
Year Built
- 2006
Lot Details
- 0.38 Acre Lot
- Property is zoned R-1 Residential
HOA Fees
- $169 Monthly HOA Fees
Home Design
- Brick Exterior Construction
- Poured Concrete
- Composition Shingle Roof
- Vinyl Siding
Interior Spaces
- 4,209 Sq Ft Home
- 2-Story Property
- Multiple Fireplaces
- Gas Fireplace
- Family Room
- Living Room
- Dining Room
- Den
- Utility Room
- Finished Basement
Kitchen
- Electric Range
- <<microwave>>
- Dishwasher
- Disposal
Flooring
- Wood
- Carpet
Bedrooms and Bathrooms
- 5 Bedrooms | 1 Primary Bedroom on Main
- Primary bathroom on main floor
Laundry
- Dryer
- Washer
Parking
- 2 Car Attached Garage
- Side Facing Garage
- Driveway
Utilities
- Central Heating and Cooling System
- Heating System Uses Propane
Listing and Financial Details
- Assessor Parcel Number 36A-1-39
Community Details
Overview
- Association fees include security force
Amenities
- Sauna
- Clubhouse
Recreation
- Golf Course Community
- Tennis Courts
- Exercise Course
- Community Pool
Security
- Gated Community
Ownership History
Purchase Details
Home Financials for this Owner
Home Financials are based on the most recent Mortgage that was taken out on this home.Purchase Details
Home Financials for this Owner
Home Financials are based on the most recent Mortgage that was taken out on this home.Purchase Details
Home Financials for this Owner
Home Financials are based on the most recent Mortgage that was taken out on this home.Purchase Details
Home Financials for this Owner
Home Financials are based on the most recent Mortgage that was taken out on this home.Purchase Details
Home Financials for this Owner
Home Financials are based on the most recent Mortgage that was taken out on this home.Similar Homes in Zion Crossroads, VA
Home Values in the Area
Average Home Value in this Area
Purchase History
| Date | Type | Sale Price | Title Company |
|---|---|---|---|
| Bargain Sale Deed | $470,000 | Closure Title | |
| Bargain Sale Deed | $317,500 | None Available | |
| Deed | $275,000 | Carteret Title | |
| Trustee Deed | $354,731 | None Available | |
| Bargain Sale Deed | $425,000 | None Available |
Mortgage History
| Date | Status | Loan Amount | Loan Type |
|---|---|---|---|
| Open | $352,500 | New Conventional | |
| Previous Owner | $309,450 | FHA | |
| Previous Owner | $125,000 | New Conventional | |
| Previous Owner | $340,000 | Adjustable Rate Mortgage/ARM | |
| Previous Owner | $85,000 | Stand Alone Second | |
| Previous Owner | $85,000 | Stand Alone Second |
Property History
| Date | Event | Price | Change | Sq Ft Price |
|---|---|---|---|---|
| 07/10/2025 07/10/25 | For Sale | $625,000 | +33.0% | $221 / Sq Ft |
| 06/03/2021 06/03/21 | Sold | $470,000 | -2.1% | $112 / Sq Ft |
| 03/17/2021 03/17/21 | Pending | -- | -- | -- |
| 02/08/2021 02/08/21 | For Sale | $479,999 | 0.0% | $114 / Sq Ft |
| 02/08/2021 02/08/21 | Price Changed | $479,999 | +2.1% | $114 / Sq Ft |
| 02/07/2021 02/07/21 | Off Market | $470,000 | -- | -- |
| 02/05/2021 02/05/21 | For Sale | $485,000 | -- | $115 / Sq Ft |
Tax History Compared to Growth
Tax History
| Year | Tax Paid | Tax Assessment Tax Assessment Total Assessment is a certain percentage of the fair market value that is determined by local assessors to be the total taxable value of land and additions on the property. | Land | Improvement |
|---|---|---|---|---|
| 2024 | $3,905 | $542,300 | $110,000 | $432,300 |
| 2023 | $3,348 | $489,500 | $110,000 | $379,500 |
| 2022 | $2,970 | $412,500 | $69,400 | $343,100 |
| 2021 | $2,173 | $376,000 | $69,400 | $306,600 |
| 2020 | $2,686 | $373,000 | $69,400 | $303,600 |
| 2019 | $2,626 | $364,700 | $69,400 | $295,300 |
| 2018 | $2,560 | $355,600 | $69,400 | $286,200 |
| 2017 | $2,551 | $352,500 | $69,400 | $283,100 |
| 2016 | $2,551 | $354,300 | $69,400 | $284,900 |
| 2015 | $2,327 | $323,200 | $69,400 | $253,800 |
| 2013 | -- | $313,600 | $69,400 | $244,200 |
Agents Affiliated with this Home
-
T
Seller's Agent in 2025
THE BECKHAM TEAM
KELLER WILLIAMS ALLIANCE - CHARLOTTESVILLE
-
JASON KIRBY

Seller Co-Listing Agent in 2025
JASON KIRBY
KELLER WILLIAMS ALLIANCE - CHARLOTTESVILLE
(434) 260-2266
1 Total Sale
-
R
Seller's Agent in 2021
Ralph Harvey
LISTWITHFREEDOM.COM
-
Quinton Beckham

Buyer's Agent in 2021
Quinton Beckham
KELLER WILLIAMS ALLIANCE - CHARLOTTESVILLE
(434) 242-6212
195 Total Sales
Map
Source: Charlottesville area Association of Realtors®
MLS Number: 613286
APN: 36A-1-39
- 83 Mossy Creek Ct
- 33 Whippoorwill Place
- 25 Bear Island Pkwy
- 14 Bear Island Pkwy
- 0 Whispering Woods Place
- 0 Whispering Woods Place Unit 661339
- 120 Mossy Creek Ct
- B-22-1 Eagle Creek Terrace
- 42 Lakeview Ct
- 98 Deer Run Dr
- 16 Cattail Loop
- 716 Bear Island Pkwy
- 236 Deer Run Dr
- 2 Forest Ct
- 370 Appalachian Ln
- 38 Timber Ridge Ct
