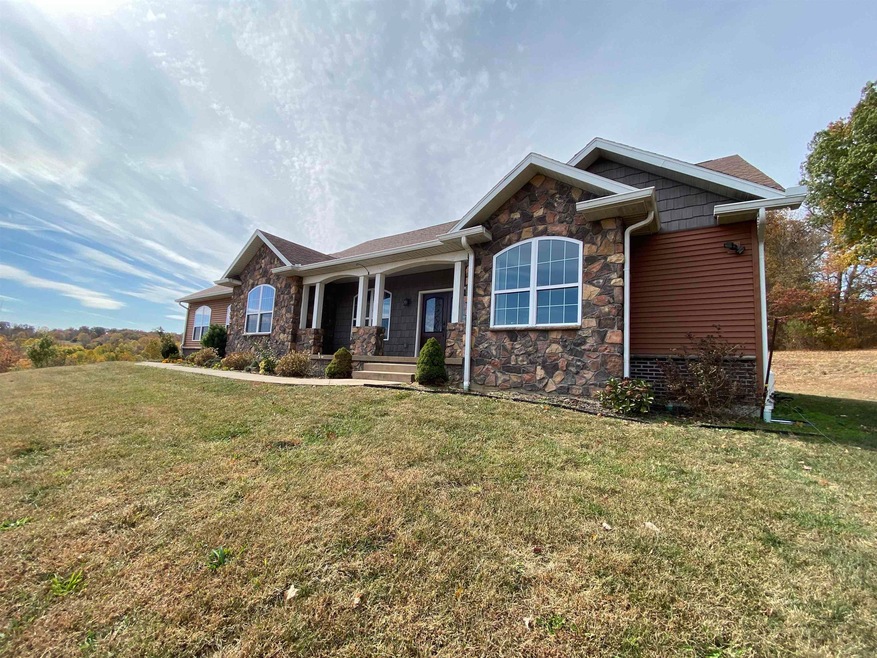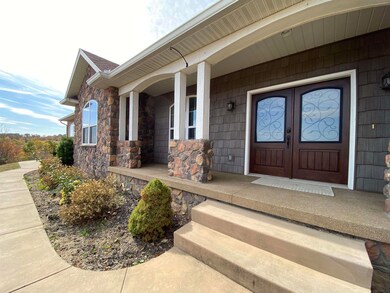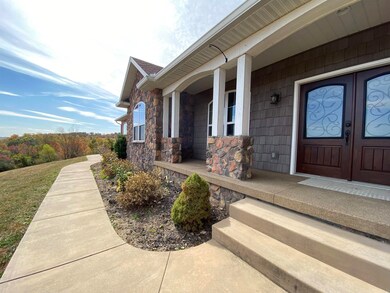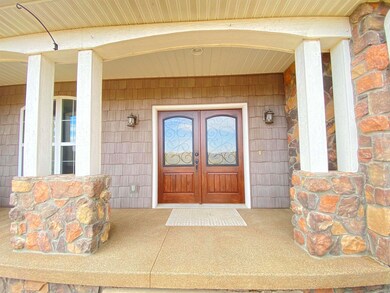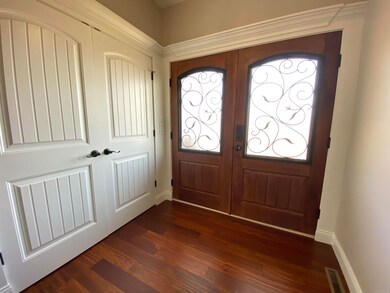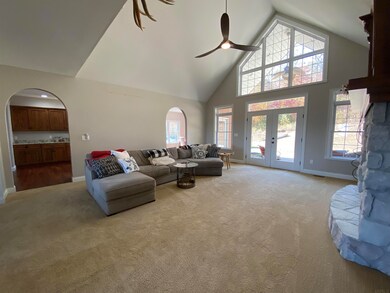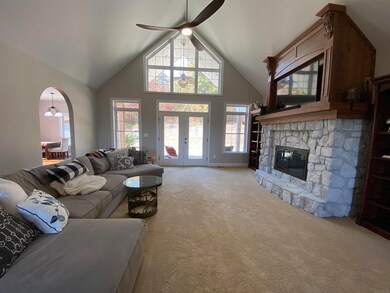
71 Camelot Ln Springville, IN 47462
Estimated Value: $621,572 - $675,000
Highlights
- Primary Bedroom Suite
- Ranch Style House
- Stone Countertops
- 24.06 Acre Lot
- Partially Wooded Lot
- Covered patio or porch
About This Home
As of December 2022Excellent location for Crane or IU commuters. Follow the beautiful blacktop drive all the way up to your own private, 24 acre estate! This custom built home welcomes you through the double door front foyer, into the great room with vaulted ceilings and a sweeping two-story wall of windows, which perfectly frames your picturesque view. Gorgeous stone fireplace, formal dining area which serves as a home office, and custom plantation shutters. The kitchen is exquisite with the Amish crafted cabinetry, stone countertops, hammered copper sink, cooking island, and massive dining space. The pantry is a Home Editor's dream! The primary bedroom suite is modern and luxurious with a walk-in closet large enough to be another bedroom, an ensuite with a resort style shower, jetted tub overlooking the stunning private hilltop view, and gorgeous fixtures. The finished lower-level has two bedrooms, each with spacious closets, a full bathroom, a kitchen area with custom Amish cabinetry and eat-at bar, home theater area and storage rooms. Other features include a main floor mudroom with laundry which walks out to an oversized two-car garage with ample storage, custom closet organizers, covered rear patio, geo-thermal HVAC, house wired for generator, breathtaking views from every window, and 24 acres with rough trails, woods, and front pasture area. Dream homes do come true and this one comes with 24 acres!
Home Details
Home Type
- Single Family
Est. Annual Taxes
- $3,145
Year Built
- Built in 2013
Lot Details
- 24.06 Acre Lot
- Rural Setting
- Partially Wooded Lot
Parking
- 2 Car Attached Garage
Home Design
- Ranch Style House
- Stone Exterior Construction
- Vinyl Construction Material
Interior Spaces
- Ceiling Fan
- Living Room with Fireplace
- Laundry on main level
Kitchen
- Walk-In Pantry
- Electric Oven or Range
- Stone Countertops
Bedrooms and Bathrooms
- 3 Bedrooms
- Primary Bedroom Suite
- Walk-In Closet
Finished Basement
- Basement Fills Entire Space Under The House
- 1 Bathroom in Basement
- 2 Bedrooms in Basement
Outdoor Features
- Covered patio or porch
Schools
- Needmore Elementary School
- Oolitic Middle School
- Bedford-North Lawrence High School
Utilities
- Forced Air Heating and Cooling System
- Geothermal Heating and Cooling
- Septic System
Listing and Financial Details
- Assessor Parcel Number 47-04-11-200-046.003-007
Ownership History
Purchase Details
Home Financials for this Owner
Home Financials are based on the most recent Mortgage that was taken out on this home.Purchase Details
Purchase Details
Similar Homes in Springville, IN
Home Values in the Area
Average Home Value in this Area
Purchase History
| Date | Buyer | Sale Price | Title Company |
|---|---|---|---|
| Stancil Stanley H | -- | -- | |
| Smith Darrell L | -- | -- | |
| Smith Cynthia L | $140,000 | Stone City Title Company |
Mortgage History
| Date | Status | Borrower | Loan Amount |
|---|---|---|---|
| Open | Stancil Stanley H | $332,464 | |
| Closed | Stancil Stanley H | $335,600 | |
| Previous Owner | Smith Darrell L | $400,000 |
Property History
| Date | Event | Price | Change | Sq Ft Price |
|---|---|---|---|---|
| 12/12/2022 12/12/22 | Sold | $550,000 | -9.8% | $125 / Sq Ft |
| 10/04/2022 10/04/22 | For Sale | $610,000 | -- | $139 / Sq Ft |
Tax History Compared to Growth
Tax History
| Year | Tax Paid | Tax Assessment Tax Assessment Total Assessment is a certain percentage of the fair market value that is determined by local assessors to be the total taxable value of land and additions on the property. | Land | Improvement |
|---|---|---|---|---|
| 2024 | $3,953 | $539,200 | $23,100 | $516,100 |
| 2023 | $3,517 | $469,900 | $21,300 | $448,600 |
| 2022 | $3,471 | $443,200 | $19,500 | $423,700 |
| 2021 | $3,145 | $394,900 | $17,600 | $377,300 |
| 2020 | $3,036 | $379,100 | $17,200 | $361,900 |
| 2019 | $2,713 | $266,700 | $17,700 | $249,000 |
| 2018 | $2,294 | $257,700 | $18,000 | $239,700 |
| 2017 | $2,182 | $248,300 | $18,700 | $229,600 |
| 2016 | $2,155 | $248,400 | $18,800 | $229,600 |
| 2014 | $2,175 | $249,200 | $18,700 | $230,500 |
Agents Affiliated with this Home
-
Bobbi Benish

Seller's Agent in 2022
Bobbi Benish
Benish Real Estate Group
(765) 437-3650
191 Total Sales
Map
Source: Indiana Regional MLS
MLS Number: 202241301
APN: 47-04-11-200-046.003-007
- 805 Spyglass Dr
- 829 Spyglass Hill Dr
- 823 Spyglass Hill Dr
- 819 Spyglass Hill Dr
- 831 Spyglass Hill Dr
- 929 Stonehenge Dr
- 807 Spyglass Dr
- 108 Stonecrest Dr
- 104 Stonecrest Dr
- 720 Crystal Ct
- 719 Crystal Ct
- 717 Crystal Ct
- 708 Crystal Ct
- 716 Crystal Court Dr
- 713 Crystal Court Dr
- 712 Crystal Court Dr
- 709 Crystal Court Dr
- 707 Crystal Court Dr
- 706 Crystal Ct
- 704 Crystal Ct
- 71 Camelot Ln
- 101 Camelot Ln
- 1375 Harrodsburg Rd
- 59 Camelot Ln
- 895 Wells Ln
- 98 Camelot Ln
- 1379 Harrodsburg Rd
- 1352 Harrodsburg Rd
- 1473 Harrodsburg Rd
- 1472 Harrodsburg Rd
- 1472 Harrodsburg Rd
- 1434 Harrodsburg Rd
- 1496 Harrodsburg Rd
- 1398 Harrodsburg Rd
- 1374 Harrodsburg Rd
- 1256 Harrodsburg Rd
- 705 Wells Ln
- 720 Wells Ln
- 661 Wells Ln
- 581 Wells Ln
