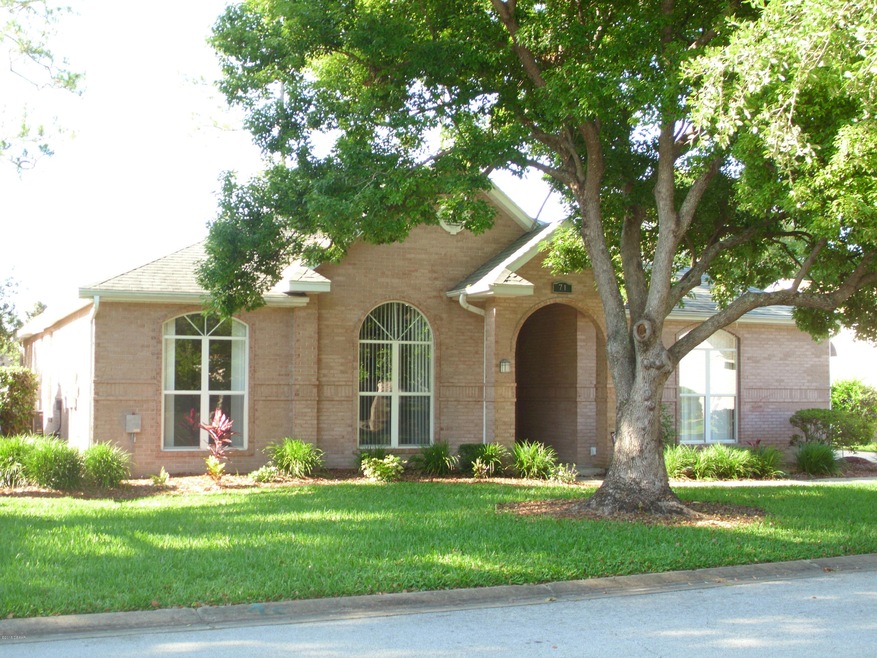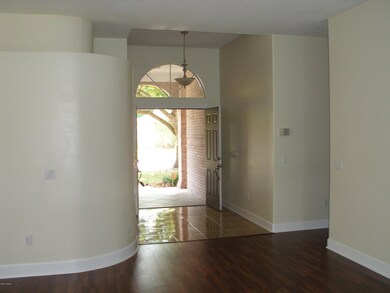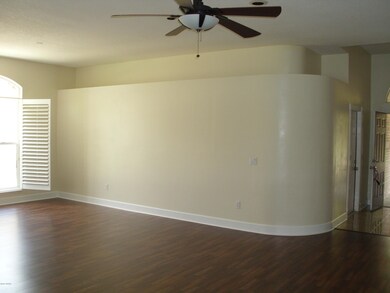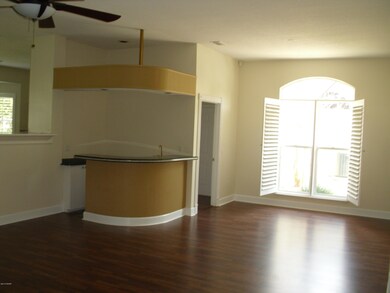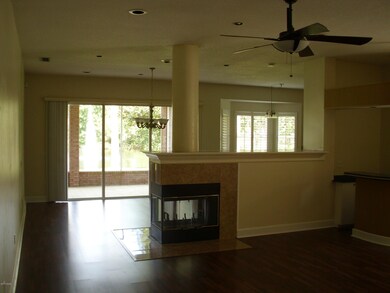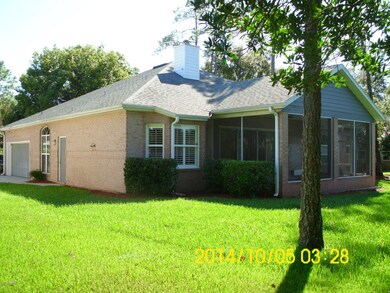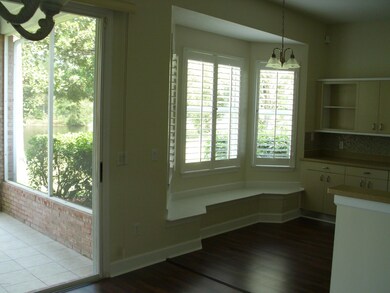
71 Carriage Creek Way Ormond Beach, FL 32174
Breakaway Trails NeighborhoodHighlights
- Lake Front
- Home fronts a pond
- Traditional Architecture
- In Ground Pool
- Clubhouse
- Screened Porch
About This Home
As of July 2022Charming and gracious 4 bedroom, 2 1/2 bath lakefront home in Breakaway Trails, one of the most desirable gated communities in Ormond Beach. New flooring throughout. Carpeted master suite has an adjoining bedroom ideal for a nursery, sitting room, retreat, office or fourth bedroom. Double sided fireplace opens to living and family rooms. Volume ceilings are in EVERY room, adding to the spaciousness of the home. Large windows bathe you in light. Open plan allows family to interact while cooking, watching TV or nestling in front of fireplace. All Stainless appliances, all bathrooms updated; master has dual vanities, a garden tub plus a roomy tiled shower, separate toilet area for privacy. The breezy screened porch next to family room is perfect for cookouts with friends. Cul de sac location is perfection: Great schools, close to I95 and I4, Restaurants and shopping centers are minutes away. In addition, the clubhouse and community pool are only two blocks away. Breakaway Trails has numerous parks and play areas for children and many scenic sidewalks running through the community for your morning jog or dog walk.Please note:Sizes are approximate and cannot be warranted.
Last Agent to Sell the Property
Mary Daniels
Real Living All Florida Realty
Home Details
Home Type
- Single Family
Est. Annual Taxes
- $3,055
Year Built
- Built in 1991
Lot Details
- Lot Dimensions are 80x110
- Home fronts a pond
- Lake Front
- West Facing Home
HOA Fees
- $95 Monthly HOA Fees
Parking
- 2 Car Attached Garage
Property Views
- Lake
- Pond
Home Design
- Traditional Architecture
- Brick or Stone Mason
- Shingle Roof
Interior Spaces
- 2,295 Sq Ft Home
- 1-Story Property
- Wet Bar
- Ceiling Fan
- Fireplace
- Living Room
- Screened Porch
Kitchen
- Electric Range
- Microwave
- Dishwasher
Flooring
- Carpet
- Laminate
- Tile
Bedrooms and Bathrooms
- 4 Bedrooms
Laundry
- Dryer
- Washer
Outdoor Features
- In Ground Pool
- Screened Patio
Additional Features
- Accessible Common Area
- Central Heating and Cooling System
Listing and Financial Details
- Assessor Parcel Number 412603000230
Community Details
Overview
- Association fees include security
- Breakaway Trails Subdivision
Recreation
- Community Pool
Additional Features
- Clubhouse
- Security
Ownership History
Purchase Details
Home Financials for this Owner
Home Financials are based on the most recent Mortgage that was taken out on this home.Purchase Details
Home Financials for this Owner
Home Financials are based on the most recent Mortgage that was taken out on this home.Purchase Details
Purchase Details
Home Financials for this Owner
Home Financials are based on the most recent Mortgage that was taken out on this home.Purchase Details
Purchase Details
Purchase Details
Purchase Details
Purchase Details
Map
Similar Homes in Ormond Beach, FL
Home Values in the Area
Average Home Value in this Area
Purchase History
| Date | Type | Sale Price | Title Company |
|---|---|---|---|
| Warranty Deed | $480,000 | Fidelity National Title | |
| Warranty Deed | $242,000 | Columbia Title Research Corp | |
| Warranty Deed | $162,000 | Titan Title & Escrow L L C | |
| Warranty Deed | $297,000 | First American Title Ins Co | |
| Warranty Deed | $230,000 | -- | |
| Quit Claim Deed | -- | -- | |
| Deed | $40,000 | -- | |
| Deed | $286,300 | -- | |
| Deed | $320,400 | -- |
Mortgage History
| Date | Status | Loan Amount | Loan Type |
|---|---|---|---|
| Previous Owner | $179,260 | New Conventional | |
| Previous Owner | $30,000 | Future Advance Clause Open End Mortgage | |
| Previous Owner | $142,000 | New Conventional | |
| Previous Owner | $59,400 | Stand Alone Second | |
| Previous Owner | $237,600 | New Conventional | |
| Previous Owner | $614,100 | Unknown |
Property History
| Date | Event | Price | Change | Sq Ft Price |
|---|---|---|---|---|
| 07/26/2022 07/26/22 | Sold | $480,000 | 0.0% | $209 / Sq Ft |
| 07/26/2022 07/26/22 | Sold | $480,000 | -5.9% | $209 / Sq Ft |
| 07/09/2022 07/09/22 | Pending | -- | -- | -- |
| 07/09/2022 07/09/22 | Pending | -- | -- | -- |
| 07/02/2022 07/02/22 | For Sale | $510,000 | +6.3% | $222 / Sq Ft |
| 07/02/2022 07/02/22 | For Sale | $480,000 | +98.3% | $209 / Sq Ft |
| 04/15/2016 04/15/16 | Sold | $242,000 | 0.0% | $105 / Sq Ft |
| 09/16/2015 09/16/15 | Pending | -- | -- | -- |
| 10/04/2014 10/04/14 | For Sale | $242,000 | -- | $105 / Sq Ft |
Tax History
| Year | Tax Paid | Tax Assessment Tax Assessment Total Assessment is a certain percentage of the fair market value that is determined by local assessors to be the total taxable value of land and additions on the property. | Land | Improvement |
|---|---|---|---|---|
| 2025 | $6,771 | $407,661 | $60,000 | $347,661 |
| 2024 | $6,771 | $408,294 | $60,000 | $348,294 |
| 2023 | $6,771 | $414,633 | $60,000 | $354,633 |
| 2022 | $1,313 | $313,898 | $68,000 | $245,898 |
| 2021 | $1,345 | $118,199 | $0 | $0 |
| 2020 | $1,319 | $116,567 | $0 | $0 |
| 2019 | $1,287 | $113,946 | $0 | $0 |
| 2018 | $1,285 | $111,821 | $0 | $0 |
| 2017 | $1,298 | $109,521 | $0 | $0 |
| 2016 | $3,719 | $187,874 | $0 | $0 |
| 2015 | $3,669 | $180,132 | $0 | $0 |
| 2014 | $3,324 | $160,986 | $0 | $0 |
Source: Daytona Beach Area Association of REALTORS®
MLS Number: 564474
APN: 4126-03-00-0230
- 75 Apian Way
- 16 Forest View Way
- 11 Forest View Way
- 56 Winding Creek Way
- 10 Carriage Creek Way
- 62 Apian Way
- 3 Forest View Way
- 59 Apian Way
- 11 Monte Savino Blvd
- 5 Fawn Pass Way
- 27 Winding Creek Way
- 6 Leisure Wood Way
- 1 Crooked Bridge Way
- 5 Lake Isle Way
- 3 Crescent Lake Way
- 28 Shadowcreek Way
- 24 Lake Vista Way
- 15 Indian Springs Dr
- 32 Indian Springs Dr
- 2080 W Granada Blvd
