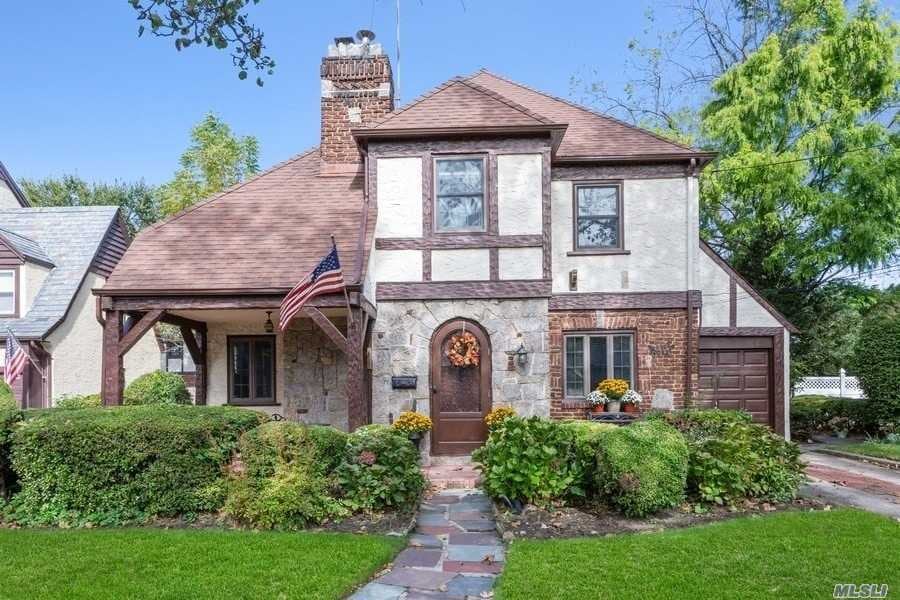
71 Cedar Rd Malverne, NY 11565
Highlights
- Gated Community
- Wood Flooring
- 1 Fireplace
- Davison Avenue Intermediate School Rated A-
- Tudor Architecture
- Formal Dining Room
About This Home
As of January 2020Warm and Welcoming Sun filled Tudor! Enjoy the Stone Fireplace in the Spacious Living room w/Stained Glass Windows Entertainment Size Formal Dining Room. Eat in Kitchen w/ New Appliances. The Family Room has 3 Walls of Windows to Enjoy Your Private Rear Property. 1/2 Bath Updated 2017. 2nd Level Large Master w/Cedar Closet. Additional 2 Bedrooms. Full Bath. Walk up Attic through Bedroom. Recreation Room and Laundry in the Lower Level., Additional information: Appearance:Mint,Separate Hotwater Heater:Yes
Last Agent to Sell the Property
Howard Hanna Coach License #40CA1122383 Listed on: 10/12/2019
Home Details
Home Type
- Single Family
Est. Annual Taxes
- $16,723
Year Built
- Built in 1931
Lot Details
- 6,000 Sq Ft Lot
- Lot Dimensions are 60x100
- Front and Back Yard Sprinklers
Parking
- Attached Garage
Home Design
- Tudor Architecture
- Stucco
Interior Spaces
- 1,840 Sq Ft Home
- 1 Fireplace
- Formal Dining Room
- Wood Flooring
- Partially Finished Basement
- Basement Fills Entire Space Under The House
Kitchen
- Eat-In Kitchen
- Dishwasher
Bedrooms and Bathrooms
- 3 Bedrooms
Laundry
- Dryer
- Washer
Outdoor Features
- Patio
- Porch
Utilities
- No Cooling
- Hot Water Heating System
- Heating System Uses Natural Gas
Community Details
- Gated Community
Listing and Financial Details
- Legal Lot and Block 28 / 13
- Assessor Parcel Number 2027-38-013-00-0028-0
Ownership History
Purchase Details
Home Financials for this Owner
Home Financials are based on the most recent Mortgage that was taken out on this home.Purchase Details
Home Financials for this Owner
Home Financials are based on the most recent Mortgage that was taken out on this home.Similar Homes in the area
Home Values in the Area
Average Home Value in this Area
Purchase History
| Date | Type | Sale Price | Title Company |
|---|---|---|---|
| Bargain Sale Deed | $600,000 | None Available | |
| Bargain Sale Deed | $375,000 | -- |
Mortgage History
| Date | Status | Loan Amount | Loan Type |
|---|---|---|---|
| Open | $18,210 | New Conventional | |
| Open | $565,000 | New Conventional | |
| Closed | $559,625 | FHA | |
| Previous Owner | $349,500 | New Conventional | |
| Previous Owner | $337,500 | New Conventional |
Property History
| Date | Event | Price | Change | Sq Ft Price |
|---|---|---|---|---|
| 12/11/2024 12/11/24 | Off Market | $600,000 | -- | -- |
| 01/16/2020 01/16/20 | Sold | $600,000 | +0.2% | $326 / Sq Ft |
| 10/28/2019 10/28/19 | Pending | -- | -- | -- |
| 10/12/2019 10/12/19 | For Sale | $599,000 | +59.7% | $326 / Sq Ft |
| 05/21/2014 05/21/14 | Sold | $375,000 | -2.6% | $209 / Sq Ft |
| 03/21/2014 03/21/14 | Pending | -- | -- | -- |
| 03/06/2014 03/06/14 | For Sale | $385,000 | -- | $215 / Sq Ft |
Tax History Compared to Growth
Tax History
| Year | Tax Paid | Tax Assessment Tax Assessment Total Assessment is a certain percentage of the fair market value that is determined by local assessors to be the total taxable value of land and additions on the property. | Land | Improvement |
|---|---|---|---|---|
| 2025 | $1,123 | $524 | $186 | $338 |
| 2024 | $1,123 | $518 | $184 | $334 |
| 2023 | $10,877 | $592 | $210 | $382 |
| 2022 | $10,877 | $591 | $210 | $381 |
| 2021 | $17,579 | $558 | $198 | $360 |
| 2020 | $11,792 | $756 | $440 | $316 |
| 2019 | $1,565 | $998 | $581 | $417 |
| 2018 | $10,856 | $998 | $0 | $0 |
| 2017 | $9,699 | $998 | $581 | $417 |
| 2016 | $11,142 | $998 | $581 | $417 |
| 2015 | $738 | $998 | $581 | $417 |
| 2014 | $738 | $998 | $581 | $417 |
| 2013 | $673 | $998 | $581 | $417 |
Agents Affiliated with this Home
-
Dina Caffrey

Seller's Agent in 2020
Dina Caffrey
Howard Hanna Coach
(516) 316-1775
56 Total Sales
-
Sandi Asip

Seller Co-Listing Agent in 2020
Sandi Asip
Howard Hanna Coach
(516) 557-9052
55 Total Sales
-
Chris Boylan

Buyer's Agent in 2020
Chris Boylan
EXIT Realty Premier
(516) 790-0721
6 in this area
259 Total Sales
-
E
Seller's Agent in 2014
Eve Melia
Becker Realty Services Inc
-
T
Buyer's Agent in 2014
Teresa .Reid
Daniel Gale Sotheby's
Map
Source: OneKey® MLS
MLS Number: L3172086
APN: 2027-38-013-00-0028-0
