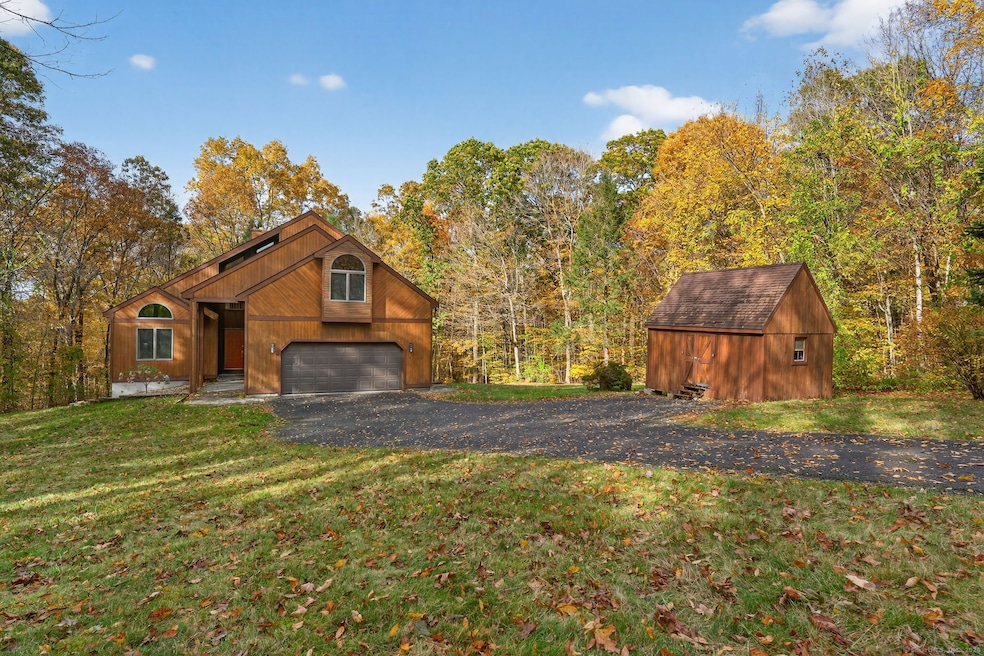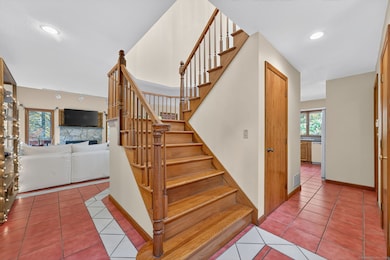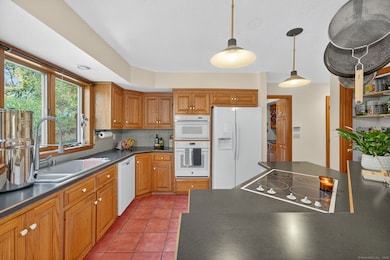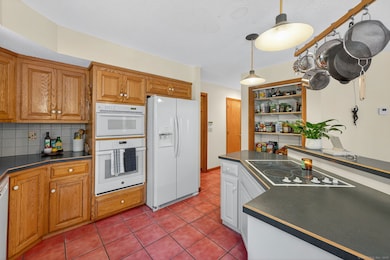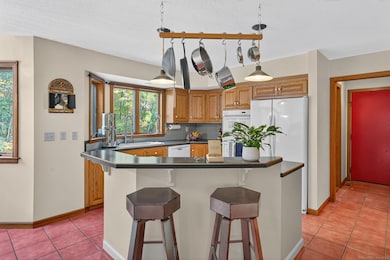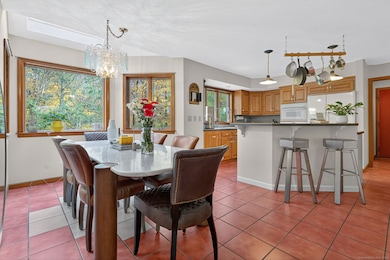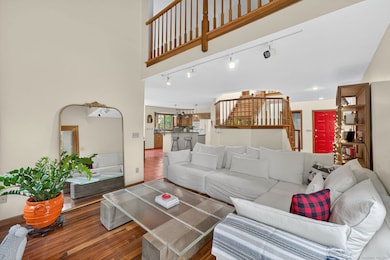71 Cherry Swamp Rd Moodus, CT 06469
Highlights
- 2.39 Acre Lot
- Deck
- Attic
- Open Floorplan
- Contemporary Architecture
- 1 Fireplace
About This Home
Set on a beautiful open, rolling lot, this home offers both privacy and comfort. The main level features a welcoming foyer with an open staircase and balcony overlooking the entryway. The open-concept kitchen, dining, and living areas create a warm, inviting space ideal for everyday living and entertaining. Two comfortable bedrooms, a full bath, and a convenient half bath with laundry complete the main floor. Step outside to enjoy the large back deck-perfect for relaxing or entertaining-along with a fire pit area for cozy evenings outdoors. The walk-out basement includes a partially finished area offering extra living space, while the unfinished section provides plenty of room for storage or a workshop. Upstairs, the ultimate primary suite offers a true retreat, featuring a spacious bathroom with jetted tub, separate shower, and walk-in closet. The suite includes a sitting area with balcony overlooking the living room, a second outdoor balcony with views of the backyard, and ample closet space. A large bonus room with brand-new hardwood floors offers endless potential as a recreation or family room. A comprehensive tenant screening will be conducted, including credit, background, and eviction checks. Approval decisions are based on a review of each applicant's complete rental profile. 1st and last month rent + Security due at lease signing
Listing Agent
Our Home Realty Advisors Brokerage Phone: (860) 987-8877 License #REB.0794982 Listed on: 10/28/2025
Open House Schedule
-
Saturday, November 01, 202511:00 am to 2:00 pm11/1/2025 11:00:00 AM +00:0011/1/2025 2:00:00 PM +00:00Add to Calendar
Home Details
Home Type
- Single Family
Est. Annual Taxes
- $8,257
Year Built
- Built in 1994
Lot Details
- 2.39 Acre Lot
Home Design
- Contemporary Architecture
- Wood Siding
- Radon Mitigation System
Interior Spaces
- 2,592 Sq Ft Home
- Open Floorplan
- 1 Fireplace
- Entrance Foyer
- Bonus Room
- Workshop
- Pull Down Stairs to Attic
- Laundry on main level
Kitchen
- Electric Range
- Dishwasher
Bedrooms and Bathrooms
- 3 Bedrooms
Partially Finished Basement
- Walk-Out Basement
- Basement Fills Entire Space Under The House
Parking
- 2 Car Garage
- Parking Deck
- Automatic Garage Door Opener
Outdoor Features
- Deck
- Shed
Utilities
- Central Air
- Heating System Uses Oil
- Private Company Owned Well
- Electric Water Heater
- Fuel Tank Located in Basement
Community Details
- No Pets Allowed
Listing and Financial Details
- Assessor Parcel Number 974264
Map
Source: SmartMLS
MLS Number: 24136896
APN: EHDM-000081M-000000-L000003
- 92 Cherry Swamp Rd
- 10 Cherry Swamp Rd
- 16 Augusta Cir
- 8 Augusta Cir Unit 8
- 11 Augusta Cir Unit 11
- 115 Sillimanville Rd
- 398 E Haddam Moodus Rd
- 50 William F Palmer Rd
- 213 Waterhole Rd
- 5 Joe Williams Rd
- 196 Pickerel Lake Rd
- 154 Falls Rd
- 53 Falls Bashan Rd
- 119 Colchester Ave
- 16 Jacobson Farm Rd
- 213 Lakeview Dr
- 115 Lakeview Dr
- 145 Lakeview Dr
- 6 Carriage Dr
- 12 Pickeral Dr
- 1 Banner Rd Unit 120
- 1 Banner Rd Unit 119
- 1 Banner Rd Unit 118
- 1 Banner Rd Unit 117
- 1 Banner Rd Unit 115
- 1 Banner Rd Unit 111
- 1 Banner Rd Unit 110
- 1 Banner Rd Unit 107
- 1 Banner Rd Unit 106
- 1 Banner Rd Unit 102
- 1 Banner Rd Unit 101
- 10 Plains Rd
- 620 Town St
- 55 Dogwood Rd
- 500 Edgewater Cir Unit e
- 2 Orchard Rd Unit 2nd floor
- 114 Lakeside Dr
- 7 Starr Place
- 4 Starr Plaza Unit 2nd Floor
- 39 Schoolhouse Ln
