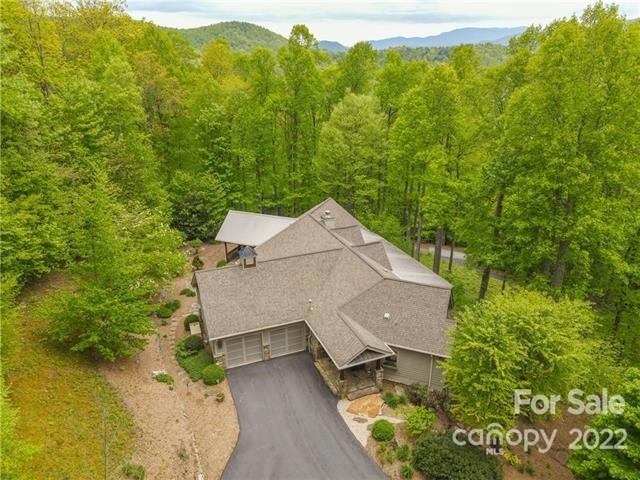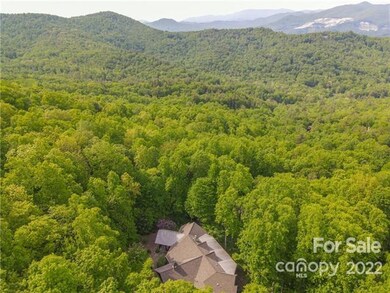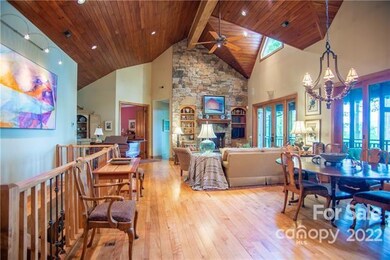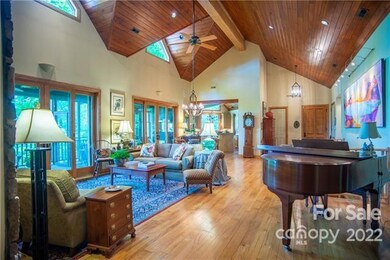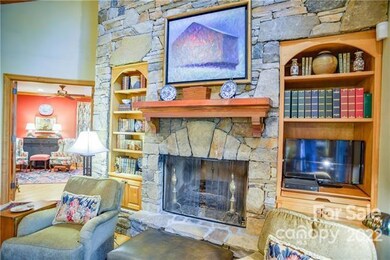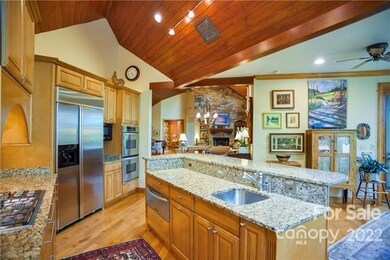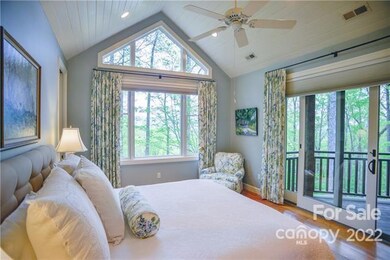
71 Chestnut Hill Rd Spruce Pine, NC 28777
Highlights
- Covered Dock
- Community Lake
- Private Lot
- Open Floorplan
- Deck
- Wooded Lot
About This Home
As of August 2022This architecturally stunning Contemporary Craftsman style home conveys understated elegance. From ambrosia maple floors and tongue-in-groove cherry cathedral ceilings, to the massive stone fireplace, this serene home has 180-degree mountain views and is surrounded by nature. The main floor MBR suite features walk-in closets, steam shower, and His/Her bathrooms. It is simply the most romantic space imaginable. There are two separate private office spaces. The gourmet kitchen leads to a screened porch and BBQ grill. The 18-foot vaulted great room and formal dining space complete the main floor. The lower level features a cozy gathering room with stone fireplace, two full en suite bedrooms, an artist’s studio, and sliding doors that lead to a stone veranda for gracious entertaining. The private neighborhood features its own lake and sits adjacent to the local golf course, is 5 miles from the Blue Ridge Parkway, and very convenient to the downtown area and nearby hospital.
Last Agent to Sell the Property
Non Member
Canopy Administration Listed on: 01/30/2022
Home Details
Home Type
- Single Family
Est. Annual Taxes
- $6,952
Year Built
- Built in 2003
Lot Details
- Private Lot
- Paved or Partially Paved Lot
- Wooded Lot
HOA Fees
- $50 Monthly HOA Fees
Home Design
- Modern Architecture
- Wood Siding
- Stone Siding
- Hardboard
- Cedar
Interior Spaces
- Open Floorplan
- Sound System
- Cathedral Ceiling
- Skylights
- Wood Burning Fireplace
- Propane Fireplace
- Family Room with Fireplace
- Great Room with Fireplace
- Living Room with Fireplace
- Permanent Attic Stairs
- Home Security System
Kitchen
- Breakfast Bar
- Double Self-Cleaning Convection Oven
- Gas Cooktop
- Range Hood
- Warming Drawer
- Microwave
- ENERGY STAR Qualified Freezer
- ENERGY STAR Qualified Dishwasher
- Kitchen Island
- Disposal
Flooring
- Wood
- Laminate
- Stone
- Tile
Bedrooms and Bathrooms
- 3 Bedrooms
Laundry
- Laundry Room
- ENERGY STAR Qualified Dryer
- Washer
Parking
- Attached Garage
- Side Facing Garage
- Garage Door Opener
Accessible Home Design
- More Than Two Accessible Exits
Outdoor Features
- Covered Dock
- Deck
- Glass Enclosed
- Outdoor Kitchen
- Terrace
- Separate Outdoor Workshop
Utilities
- Zoned Heating
- Vented Exhaust Fan
- Heat Pump System
- Heating System Uses Propane
- Power Generator
- Water Tap or Transfer Fee
- Septic Tank
- High Speed Internet
Listing and Financial Details
- Assessor Parcel Number 0789-04-71-4617
Community Details
Overview
- Swiss Pine Lake Association, Phone Number (803) 413-1392
- Swiss Pine Lake Subdivision
- Mandatory home owners association
- Community Lake
Amenities
- Picnic Area
Recreation
- Recreation Facilities
Ownership History
Purchase Details
Home Financials for this Owner
Home Financials are based on the most recent Mortgage that was taken out on this home.Purchase Details
Similar Homes in Spruce Pine, NC
Home Values in the Area
Average Home Value in this Area
Purchase History
| Date | Type | Sale Price | Title Company |
|---|---|---|---|
| Warranty Deed | $1,100,000 | Cooper Legal Firm Pc | |
| Interfamily Deed Transfer | -- | Chicago Title Insurance Comp |
Mortgage History
| Date | Status | Loan Amount | Loan Type |
|---|---|---|---|
| Open | $800,000 | New Conventional |
Property History
| Date | Event | Price | Change | Sq Ft Price |
|---|---|---|---|---|
| 06/30/2025 06/30/25 | For Sale | $1,475,000 | +40.5% | $349 / Sq Ft |
| 08/31/2022 08/31/22 | Sold | $1,050,000 | 0.0% | $248 / Sq Ft |
| 08/01/2022 08/01/22 | Pending | -- | -- | -- |
| 01/30/2022 01/30/22 | For Sale | $1,050,000 | -- | $248 / Sq Ft |
Tax History Compared to Growth
Tax History
| Year | Tax Paid | Tax Assessment Tax Assessment Total Assessment is a certain percentage of the fair market value that is determined by local assessors to be the total taxable value of land and additions on the property. | Land | Improvement |
|---|---|---|---|---|
| 2024 | $6,952 | $1,103,500 | $83,400 | $1,020,100 |
| 2023 | $5,464 | $867,300 | $83,400 | $783,900 |
| 2022 | $5,464 | $867,300 | $83,400 | $783,900 |
| 2021 | $3,734 | $574,500 | $83,400 | $491,100 |
| 2020 | $3,734 | $574,500 | $83,400 | $491,100 |
| 2019 | $3,734 | $574,500 | $83,400 | $491,100 |
| 2018 | $3,734 | $574,500 | $83,400 | $491,100 |
| 2017 | $3,530 | $543,000 | $91,700 | $451,300 |
| 2016 | $3,258 | $543,000 | $91,700 | $451,300 |
| 2015 | $33 | $543,000 | $91,700 | $451,300 |
| 2014 | $3,258 | $543,000 | $91,700 | $451,300 |
Agents Affiliated with this Home
-
Zarina Herdrick
Z
Seller's Agent in 2025
Zarina Herdrick
Allen Tate/Beverly-Hanks Burnsville
(336) 523-5284
-
N
Seller's Agent in 2022
Non Member
NC_CanopyMLS
-
Mike Roberts

Buyer's Agent in 2022
Mike Roberts
Fathom Realty NC LLC
(704) 966-9823
86 Total Sales
Map
Source: Canopy MLS (Canopy Realtor® Association)
MLS Number: 3900417
APN: 0789-04-71-4617
- 1 Spring Rd
- 141 Wildflower Rd
- 0 Pond Rd
- 627 Pond Rd
- 625 Pond Rd
- 99999 Dogwood Trail
- 0 Swiss Pine Lake Dr Unit CAR4261441
- 301 Fairway Ln
- 263 Fairway Ln Unit H
- 80 Dana Dr
- 467 Dale Rd
- 294 Martha Dr
- 621 Firetower Rd
- TBD Parkwood Hills
- 871 Rich Knob Rd
- 0 Arrowhead Ridge Rd
- L-36 Saint Moritz Ln Unit Lot 36
- 99 Boone St
- 000 Charlie Woody Mountain Rd
- 1086 Carters Ridge Rd
