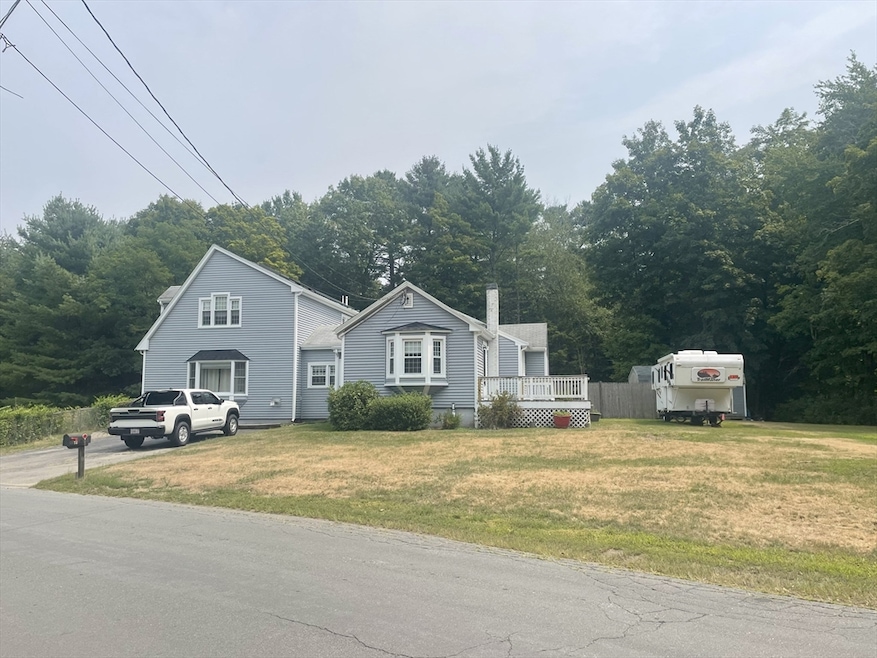
71 Church St East Bridgewater, MA 02333
Estimated payment $4,120/month
Highlights
- Very Popular Property
- 1.96 Acre Lot
- Cape Cod Architecture
- Above Ground Pool
- Open Floorplan
- Deck
About This Home
Versatile 10 room Cape. Main house has 5 rooms and the IN-LAW has another 5 rooms! Located on almost 2 acres of land this home offers a main house with full eat in kitchen, granite counters w an island, dining area & pantry w laundry, that opens to a second den, Enjoy the living room w cathedral beamed ceiling & upper windows for ample natural sunlight. The LR also has a pellet stove and access to a full bathroom. Heading upstairs there are 2 bedrooms and a full bathroom plus a bonus room-perfect for a home office, gaming room or guest room. The in-law is to the side of the main house entrance w 3 bedrooms, full bathroom, kitchen & living room. Each unit also has their own rear deck. Ample parking as there are 2 paved driveways on each side of the home for homeowners & guests. Solar panels for electric efficiency*Brand new vinyl siding! In-law has new roof--main house roof is approx. 8 yrs. old*Town water * Private septic* Above ground pool with new liner & 2 sheds
Listing Agent
Richard Rosen
Rosen Realty Inc. Listed on: 08/06/2025
Home Details
Home Type
- Single Family
Est. Annual Taxes
- $6,742
Year Built
- Built in 1950
Lot Details
- 1.96 Acre Lot
- Wooded Lot
- Property is zoned 100
Home Design
- Cape Cod Architecture
- Frame Construction
- Shingle Roof
- Concrete Perimeter Foundation
Interior Spaces
- 2,820 Sq Ft Home
- Open Floorplan
- Beamed Ceilings
- Vaulted Ceiling
- Recessed Lighting
- Sliding Doors
- Entrance Foyer
- Bonus Room
- Attic Access Panel
Kitchen
- Range
- Microwave
- Dishwasher
- Kitchen Island
- Solid Surface Countertops
Bedrooms and Bathrooms
- 5 Bedrooms
- Primary bedroom located on second floor
- 3 Full Bathrooms
Laundry
- Laundry on main level
- Dryer
- Washer
Parking
- 6 Car Parking Spaces
- Paved Parking
- Open Parking
- Off-Street Parking
Outdoor Features
- Above Ground Pool
- Deck
- Outdoor Storage
Utilities
- No Cooling
- Heating System Uses Oil
- Pellet Stove burns compressed wood to generate heat
- Baseboard Heating
- Electric Baseboard Heater
- Private Sewer
Community Details
- No Home Owners Association
Listing and Financial Details
- Assessor Parcel Number M:60 P:28,1008326
Map
Home Values in the Area
Average Home Value in this Area
Tax History
| Year | Tax Paid | Tax Assessment Tax Assessment Total Assessment is a certain percentage of the fair market value that is determined by local assessors to be the total taxable value of land and additions on the property. | Land | Improvement |
|---|---|---|---|---|
| 2025 | $6,742 | $493,200 | $240,300 | $252,900 |
| 2024 | $6,711 | $484,900 | $231,100 | $253,800 |
| 2023 | $6,781 | $469,300 | $231,100 | $238,200 |
| 2022 | $6,313 | $404,700 | $193,100 | $211,600 |
| 2021 | $6,395 | $375,100 | $185,500 | $189,600 |
| 2020 | $6,264 | $362,300 | $180,100 | $182,200 |
| 2019 | $6,130 | $349,100 | $172,200 | $176,900 |
| 2018 | $5,032 | $340,500 | $172,200 | $168,300 |
| 2017 | $5,991 | $327,400 | $164,200 | $163,200 |
| 2016 | $5,893 | $324,500 | $164,200 | $160,300 |
| 2015 | $5,783 | $325,600 | $163,200 | $162,400 |
| 2014 | $5,649 | $325,200 | $159,800 | $165,400 |
Property History
| Date | Event | Price | Change | Sq Ft Price |
|---|---|---|---|---|
| 08/06/2025 08/06/25 | For Sale | $649,900 | -- | $230 / Sq Ft |
Purchase History
| Date | Type | Sale Price | Title Company |
|---|---|---|---|
| Deed | $373,000 | -- |
Mortgage History
| Date | Status | Loan Amount | Loan Type |
|---|---|---|---|
| Open | $237,000 | No Value Available | |
| Closed | $180,000 | Purchase Money Mortgage | |
| Previous Owner | $160,000 | No Value Available | |
| Previous Owner | $163,000 | No Value Available |
Similar Homes in East Bridgewater, MA
Source: MLS Property Information Network (MLS PIN)
MLS Number: 73414463
APN: EBRI-000060-000000-000028
- 329 Central St
- 406 Central St
- 54 Plymouth St
- 5 Pheasant Run
- 15 Pheasant Run
- 578 Central St
- 8 Rodeo Dr
- 78 Crystal Water Dr
- 105 Crystal Water Dr
- 9 Hemlock Dr
- 217 Crystal Water Dr
- 200 N Central St
- 10 Mountain Ash Rd Unit 10
- 182 Crystal Water Dr Unit 182
- 35 Kennelworth Dr
- 318 W Union St
- 587 Bridge St
- 585 N Bedford St
- 611 N Bedford St
- 31 Trudeau Ln
- 33 Brookbend Way W
- 24 Macrae Dr Unit R
- 1 Patriot Cir
- 50 Comfort St
- 64 Crapo St Unit 2
- 51 Meadow Ln
- 362 Plymouth St
- 362 Plymouth St Unit 362
- 57 Miranda Way
- 262 Plymouth St Unit 1
- 234 Plymouth St Unit 3
- 75 Hammond St Unit 2
- 176 Plymouth St Unit 2
- 178 Spring St
- 178 Spring St
- 34 Hammond St
- 179 Main St Unit 179
- 118 Plymouth St Unit 1
- 85 Plymouth St
- 59 Burrill Ave Unit 1






