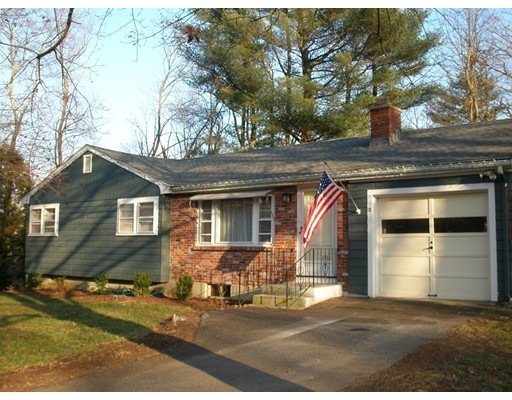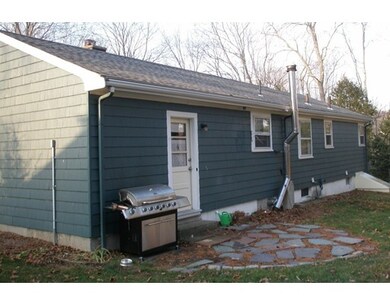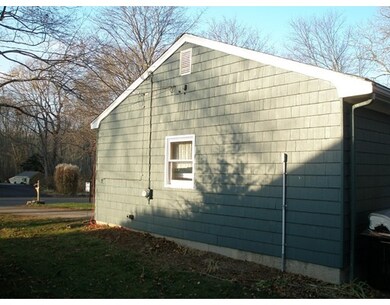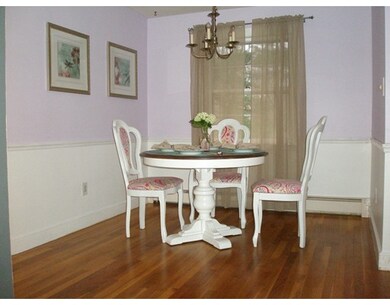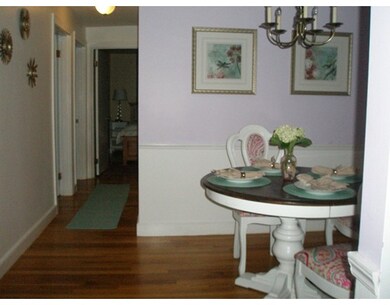
71 Cold Spring Rd Holliston, MA 01746
About This Home
As of September 2019Holliston's Strawberry Hill Area is the location for this nicely maintained and updated 3 Bedroom/2 Bath ranch on an ideal cul-de-sac location with great outdoor yard space, near Lake Winthrop and Stoddard Park. Many updates include:Newer roof (2012),newer water heater, newer septic (2011), exterior painted (2011), freshly painted interior, recently finished hardwoods, updated 1st floor bath, new stainless appliances (refrigerator, microwave and dishwasher),granite in kitchen, and new ceiling fans. There is an updated kitchen, fireplaced living room, good sized bedrooms and a partially finished lower level for extra space that includes a wood stove. The one car attached garage has pull down stairs with extra storage space. An opportunity to move to Holliston with all it has to offer!!
Last Agent to Sell the Property
MAssachusetts Real Estate Group Listed on: 12/11/2015
Home Details
Home Type
Single Family
Est. Annual Taxes
$7,981
Year Built
1968
Lot Details
0
Listing Details
- Lot Description: Wooded, Paved Drive
- Other Agent: 2.00
- Special Features: None
- Property Sub Type: Detached
- Year Built: 1968
Interior Features
- Appliances: Range, Dishwasher, Microwave, Refrigerator
- Fireplaces: 1
- Has Basement: Yes
- Fireplaces: 1
- Number of Rooms: 6
- Amenities: Shopping, Park, Stables, House of Worship, Public School
- Flooring: Wood, Tile, Vinyl, Wall to Wall Carpet
- Interior Amenities: Cable Available
- Basement: Full, Partially Finished, Interior Access, Bulkhead
- Bedroom 2: First Floor
- Bedroom 3: First Floor
- Bathroom #1: First Floor
- Bathroom #2: Basement
- Kitchen: First Floor
- Living Room: First Floor
- Master Bedroom: First Floor
- Master Bedroom Description: Closet, Flooring - Hardwood
- Dining Room: First Floor
Exterior Features
- Roof: Asphalt/Fiberglass Shingles
- Construction: Frame
- Exterior: Wood
- Exterior Features: Gutters, Storage Shed
- Foundation: Poured Concrete
Garage/Parking
- Garage Parking: Attached, Garage Door Opener
- Garage Spaces: 1
- Parking: Paved Driveway
- Parking Spaces: 3
Utilities
- Cooling: None
- Heating: Hot Water Baseboard, Oil
Condo/Co-op/Association
- HOA: No
Lot Info
- Assessor Parcel Number: M:006 B:0002 L:1410
Similar Homes in the area
Home Values in the Area
Average Home Value in this Area
Mortgage History
| Date | Status | Loan Amount | Loan Type |
|---|---|---|---|
| Closed | $412,392 | FHA | |
| Closed | $299,250 | New Conventional | |
| Closed | $228,571 | New Conventional |
Property History
| Date | Event | Price | Change | Sq Ft Price |
|---|---|---|---|---|
| 09/30/2019 09/30/19 | Sold | $420,000 | +10.5% | $313 / Sq Ft |
| 08/13/2019 08/13/19 | Pending | -- | -- | -- |
| 08/09/2019 08/09/19 | For Sale | $380,000 | +20.6% | $284 / Sq Ft |
| 02/29/2016 02/29/16 | Sold | $315,000 | 0.0% | $318 / Sq Ft |
| 01/12/2016 01/12/16 | Pending | -- | -- | -- |
| 01/08/2016 01/08/16 | Price Changed | $314,999 | -0.9% | $318 / Sq Ft |
| 12/11/2015 12/11/15 | For Sale | $318,000 | +42.0% | $321 / Sq Ft |
| 05/22/2012 05/22/12 | Sold | $224,000 | -2.2% | $226 / Sq Ft |
| 04/14/2012 04/14/12 | Pending | -- | -- | -- |
| 03/16/2012 03/16/12 | Price Changed | $229,000 | -2.5% | $231 / Sq Ft |
| 03/02/2012 03/02/12 | Price Changed | $234,900 | -6.0% | $237 / Sq Ft |
| 09/08/2011 09/08/11 | For Sale | $249,900 | -- | $252 / Sq Ft |
Tax History Compared to Growth
Tax History
| Year | Tax Paid | Tax Assessment Tax Assessment Total Assessment is a certain percentage of the fair market value that is determined by local assessors to be the total taxable value of land and additions on the property. | Land | Improvement |
|---|---|---|---|---|
| 2025 | $7,981 | $544,800 | $243,300 | $301,500 |
| 2024 | $7,199 | $478,000 | $243,300 | $234,700 |
| 2023 | $7,250 | $470,800 | $243,300 | $227,500 |
| 2022 | $6,954 | $400,100 | $243,300 | $156,800 |
| 2021 | $6,999 | $392,100 | $232,000 | $160,100 |
| 2020 | $6,637 | $352,100 | $209,100 | $143,000 |
| 2019 | $6,487 | $344,500 | $203,000 | $141,500 |
| 2018 | $6,432 | $344,500 | $203,000 | $141,500 |
| 2017 | $5,328 | $287,700 | $207,200 | $80,500 |
| 2016 | $4,855 | $258,400 | $177,900 | $80,500 |
| 2015 | $4,560 | $235,300 | $143,900 | $91,400 |
Agents Affiliated with this Home
-
Rose Stavola

Seller's Agent in 2019
Rose Stavola
Berkshire Hathaway HomeServices Evolution Properties
(508) 507-1853
1 in this area
37 Total Sales
-
Sug Jandu

Buyer's Agent in 2019
Sug Jandu
Coldwell Banker Realty - Framingham
(508) 414-0436
2 in this area
77 Total Sales
-
Michelle O'mara

Seller's Agent in 2016
Michelle O'mara
MAssachusetts Real Estate Group
(508) 254-2819
25 Total Sales
-
L
Seller's Agent in 2012
Lauren Gilkison
RE/MAX
Map
Source: MLS Property Information Network (MLS PIN)
MLS Number: 71940448
APN: HOLL-000006-000002-001410
- 4 Roberta Cir
- 712 Norfolk St
- 123 Goulding St
- 233 Willowgate Rise
- 27 Richardson Dr Unit 27
- 0 Hill St
- 2 Rich Rd
- 1 Lansing Way Unit 1
- 156 Mitchell Rd
- 10 Lansing Way Unit 10
- 22 Henry Way Unit 22
- 655 Central St
- 6 Glen Ellen Blvd Unit 6
- 14 Sawyer Cir
- 160 Holliston St
- 205 Central St
- 58 Front St
- 154 Union St
- 148 Union St
- 8 Hickory Dr
