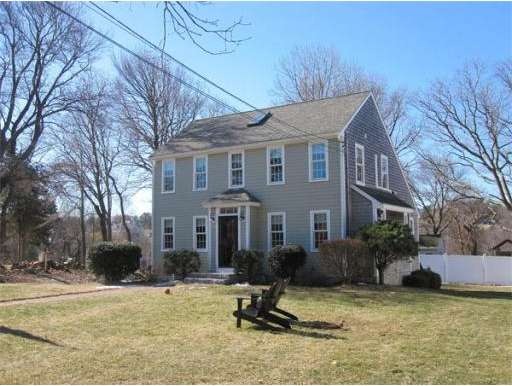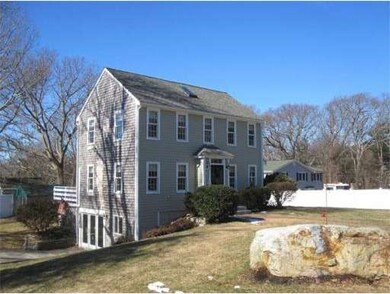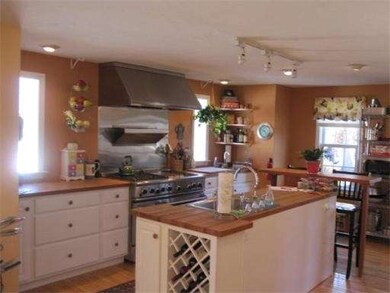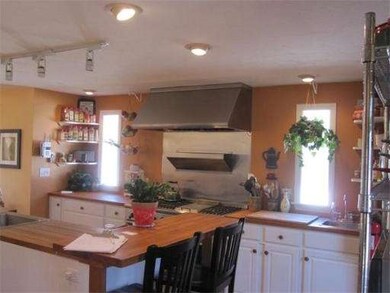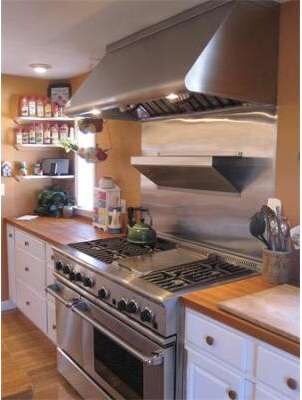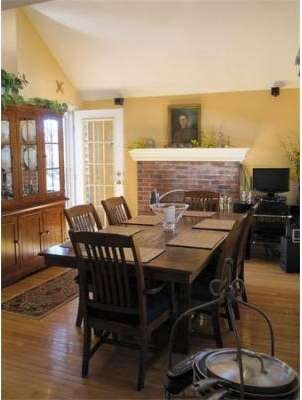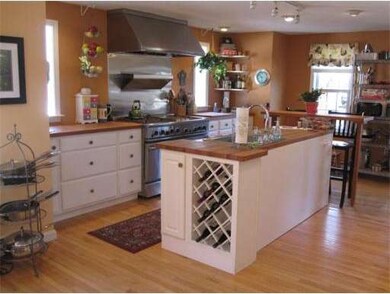
71 Columbia Rd Marshfield, MA 02050
Estimated Value: $747,830 - $906,000
About This Home
As of April 2014*Absolute Cream Puff * Beautiful home w Seaside location up on Ferry Hill* one owner, custom built home with quality updates & improvements thru-out. A custom designed chefs kitchen w commercial oven* improvements include, new 30 yr. asphalt roof, new construction Marvin windows, efficient new gas hot water heater, newer dishwasher, 2 zone 2012 central air, efficient gas FHW 2 zone heating sys.-Enjoyable floor plan offers open kit/din area with fireplace & cathedral ceiling, Front to back living room with slider opens to rear deck overlooking yard, 2nd floor offers 2 spacious bedrooms w good closets and open large den/loft area, easily converted to a 3rd bedroom, 2nd floor skylight Jacuzzi bath w new granite vanity, pull down attic for storage, lower level offers a bright & appealing family room with triple glass doors, additional storage and laundry in lower level. A scenic neighborhood setting in walking distance to Humarock Beach, marinas, restaurants and short drive to train *
Home Details
Home Type
Single Family
Est. Annual Taxes
$6,342
Year Built
1998
Lot Details
0
Listing Details
- Lot Description: Paved Drive
- Special Features: None
- Property Sub Type: Detached
- Year Built: 1998
Interior Features
- Has Basement: Yes
- Fireplaces: 1
- Number of Rooms: 7
- Amenities: Marina
- Electric: Circuit Breakers
- Energy: Insulated Windows
- Flooring: Wood, Tile, Wall to Wall Carpet
- Insulation: Fiberglass
- Interior Amenities: Cable Available
- Basement: Full, Partially Finished, Interior Access, Concrete Floor
- Bedroom 2: Second Floor, 11X10
- Kitchen: First Floor, 15X12
- Laundry Room: Basement
- Living Room: First Floor, 19X12
- Master Bedroom: Second Floor, 17X11
- Master Bedroom Description: Closet, Flooring - Wood, Recessed Lighting
- Dining Room: First Floor, 16X14
- Family Room: Basement, 17X18
Exterior Features
- Construction: Frame, Stone/Concrete
- Exterior: Clapboard, Shingles
- Exterior Features: Deck, Garden Area
- Foundation: Poured Concrete
Garage/Parking
- Parking: Off-Street, Unpaved Driveway
- Parking Spaces: 2
Utilities
- Cooling Zones: 2
- Heat Zones: 2
- Hot Water: Natural Gas
- Utility Connections: for Gas Range, for Gas Oven, for Gas Dryer, Washer Hookup
Condo/Co-op/Association
- HOA: No
Ownership History
Purchase Details
Purchase Details
Home Financials for this Owner
Home Financials are based on the most recent Mortgage that was taken out on this home.Purchase Details
Home Financials for this Owner
Home Financials are based on the most recent Mortgage that was taken out on this home.Similar Homes in the area
Home Values in the Area
Average Home Value in this Area
Purchase History
| Date | Buyer | Sale Price | Title Company |
|---|---|---|---|
| C A Harris 2020 T | -- | None Available | |
| A Harris 2020 T C | -- | None Available | |
| Harris Christine A | $409,900 | -- | |
| Mcmath Joseph | $202,900 | -- | |
| Mcmath Joseph | $202,900 | -- |
Mortgage History
| Date | Status | Borrower | Loan Amount |
|---|---|---|---|
| Previous Owner | Mcmath Joseph | $180,000 | |
| Previous Owner | Mcmath Joseph | $182,600 |
Property History
| Date | Event | Price | Change | Sq Ft Price |
|---|---|---|---|---|
| 04/29/2014 04/29/14 | Sold | $409,900 | 0.0% | $199 / Sq Ft |
| 03/26/2014 03/26/14 | Pending | -- | -- | -- |
| 03/16/2014 03/16/14 | Off Market | $409,900 | -- | -- |
| 03/10/2014 03/10/14 | For Sale | $409,900 | -- | $199 / Sq Ft |
Tax History Compared to Growth
Tax History
| Year | Tax Paid | Tax Assessment Tax Assessment Total Assessment is a certain percentage of the fair market value that is determined by local assessors to be the total taxable value of land and additions on the property. | Land | Improvement |
|---|---|---|---|---|
| 2025 | $6,342 | $640,600 | $261,500 | $379,100 |
| 2024 | $6,211 | $597,800 | $251,400 | $346,400 |
| 2023 | $5,954 | $532,600 | $231,300 | $301,300 |
| 2022 | $5,954 | $459,800 | $201,200 | $258,600 |
| 2021 | $5,707 | $432,700 | $201,200 | $231,500 |
| 2020 | $5,545 | $416,000 | $191,100 | $224,900 |
| 2019 | $5,389 | $402,800 | $191,100 | $211,700 |
| 2018 | $5,327 | $398,400 | $191,100 | $207,300 |
| 2017 | $5,149 | $375,300 | $181,000 | $194,300 |
| 2016 | $5,022 | $361,800 | $181,000 | $180,800 |
| 2015 | $4,749 | $357,300 | $181,000 | $176,300 |
| 2014 | $4,694 | $353,200 | $181,000 | $172,200 |
Agents Affiliated with this Home
-
Mary McGaughey
M
Seller's Agent in 2014
Mary McGaughey
Engel & Volkers Boston
(617) 827-1681
12 Total Sales
-
R
Buyer's Agent in 2014
Richard Clayton
Conway - Plymouth
Map
Source: MLS Property Information Network (MLS PIN)
MLS Number: 71643430
APN: MARS-000016H-000007-000002
- 12 Ferry Hill Rd
- 33 Central Ave Unit 12
- 33 Central Ave Unit 13
- 2 Fremont Rd
- 97 Central Ave
- 18 Marshfield Ave
- 1177 Ferry St
- 150 Boles Rd
- 24 Palfrey St
- 300 Holly Rd
- 255 Ridge Rd
- 566 Holly Rd
- 155 River St
- 296 Central Ave
- 35 Mayflower Rd
- 328 Central Ave
- 12 Trouants Island Unit 12
- 1 Trouants Island
- 3 Schooner Way
- 15 Philips Farm Rd
- 71 Columbia Rd
- 79 Columbia Rd
- 72 Columbia Rd Unit 72B
- 70 Columbia Rd
- 59 Columbia Rd
- 76 Columbia Rd
- 68 Peabody Rd
- 87 Columbia Rd
- 5 Janet Rd
- 67 Carlton Rd
- 73 Carlton Rd
- 90 Columbia Rd
- 63 Carlton Rd
- 77 Carlton Rd
- 95 Columbia Rd
- 51 Carlton Rd
- 45 Columbia Rd
- 25 Ferry Hill Rd
- 25 Ferry Hill Rd
- 5 Pollard St
