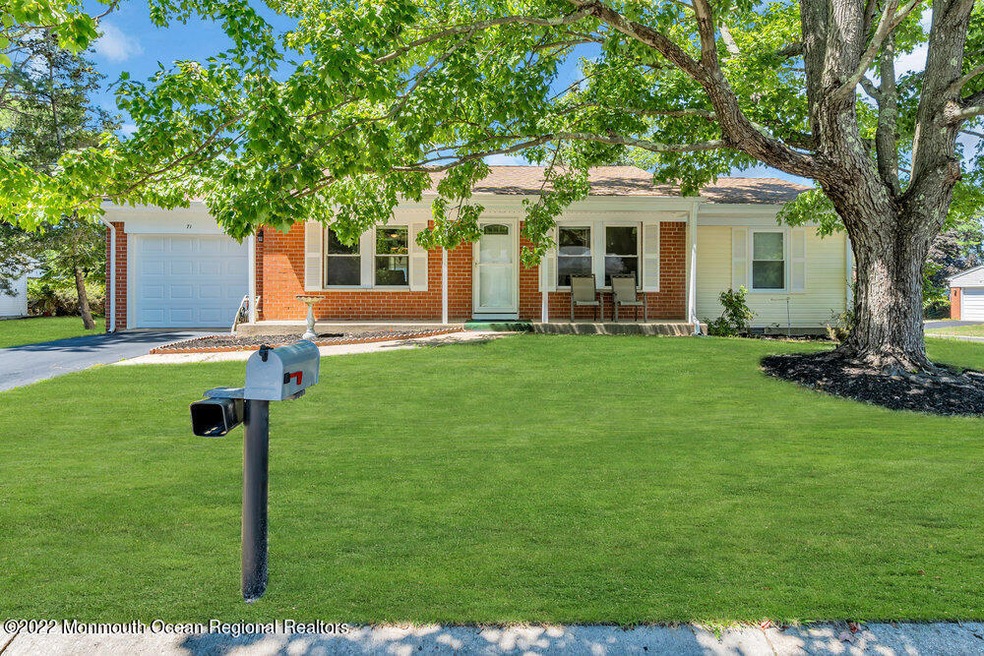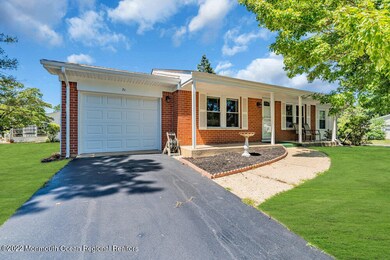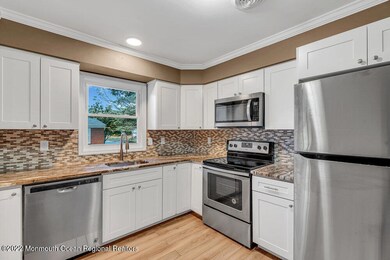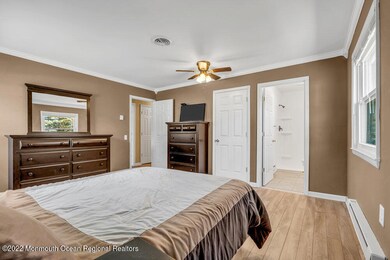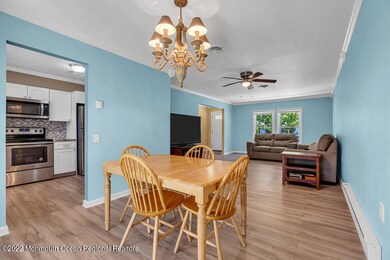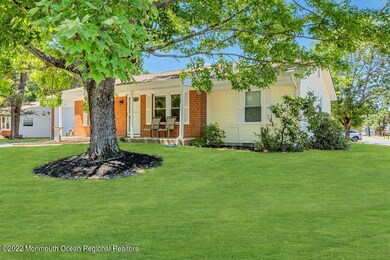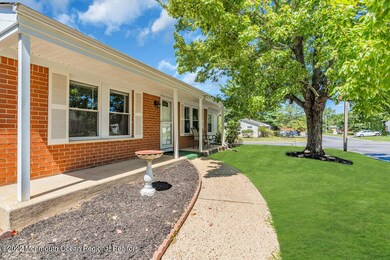
71 Constitution Blvd Whiting, NJ 08759
Manchester Township NeighborhoodHighlights
- Senior Community
- Clubhouse
- Granite Countertops
- New Kitchen
- Corner Lot
- Den
About This Home
As of February 2023Your New Home is Turnkey Ready on Constitution Blvd! This Fully renovated Yorktowne Model On A Corner Lot Aims To Please. Enjoy Lifeproof Water and Scratch Resistant Vinyl Flooring Throughout. Custom Crown Molding Accents Every Room! New Kitchen Boasts Granite Counter Tops Along with Earth Tone Mosaic Tile And Newer Stainless Steal Appliances. Sprawling with Extra Space This Model Has an Optional Office/ 3rd Bedroom. Master Bedroom is Complete with Full Attached Bath and Walk In Closet. Other features Include New Hot Water Heater and updated Central Air! This One Will Not Last! Book Your Appointment Today!!!
Last Agent to Sell the Property
Kyle Marcell
RE/MAX Revolution Listed on: 11/29/2022
Last Buyer's Agent
Ana Caetano
Signature Realty NJ License #2192264

Property Details
Home Type
- Co-Op
HOA Fees
- $359 Monthly HOA Fees
Parking
- 1 Car Direct Access Garage
- Garage Door Opener
- On-Street Parking
Home Design
- Brick Exterior Construction
- Shingle Roof
- Aluminum Siding
Interior Spaces
- 1-Story Property
- Crown Molding
- Ceiling Fan
- Light Fixtures
- Sliding Doors
- Living Room
- Dining Room
- Den
- Crawl Space
- Walkup Attic
Kitchen
- New Kitchen
- Eat-In Kitchen
- Electric Cooktop
- Dishwasher
- Granite Countertops
Flooring
- Linoleum
- Ceramic Tile
- Vinyl
Bedrooms and Bathrooms
- 2 Bedrooms
- Walk-In Closet
- 2 Full Bathrooms
- Primary Bathroom includes a Walk-In Shower
Laundry
- Dryer
- Washer
Schools
- Manchester Twp Middle School
- Manchester Twnshp High School
Utilities
- Central Air
- Heating Available
- Electric Water Heater
Additional Features
- Patio
- Corner Lot
Listing and Financial Details
- Exclusions: Personal Belongings, Freezer in Garage
Community Details
Overview
- Senior Community
- Front Yard Maintenance
- Association fees include trash, common area, community bus, exterior maint, fire/liab, lawn maintenance, snow removal
- Crestwood 2 Subdivision, Yorktowne Floorplan
- On-Site Maintenance
Amenities
- Common Area
- Clubhouse
Recreation
- Snow Removal
Similar Homes in the area
Home Values in the Area
Average Home Value in this Area
Property History
| Date | Event | Price | Change | Sq Ft Price |
|---|---|---|---|---|
| 02/10/2023 02/10/23 | Sold | $212,500 | -3.0% | -- |
| 11/21/2022 11/21/22 | For Sale | $219,000 | 0.0% | -- |
| 10/14/2022 10/14/22 | Pending | -- | -- | -- |
| 08/16/2022 08/16/22 | For Sale | $219,000 | +289.0% | -- |
| 02/07/2013 02/07/13 | Sold | $56,300 | -- | -- |
Tax History Compared to Growth
Agents Affiliated with this Home
-
K
Seller's Agent in 2023
Kyle Marcell
RE/MAX
-
A
Buyer's Agent in 2023
Ana Caetano
Signature Realty NJ
-
K
Seller's Agent in 2013
Kenneth Freeman
Crossroads Realty Inc-WH
-
S
Buyer's Agent in 2013
Sharon Asay
ERA/ All Realty
Map
Source: MOREMLS (Monmouth Ocean Regional REALTORS®)
MLS Number: 22226081
- 91 Constitution Blvd
- 51 A Hudson Pkwy
- 40 Hudson Pkwy Unit A
- 107 Costitution Blvd Unit B
- 107 Constitution Blvd Unit B
- 8 A Yorktowne Pkwy
- 105 Constitution Blvd Unit D
- 30 Hancock Dr Unit A
- 18B Hancock Dr
- 4 Bunker Hill Dr Unit A
- 28 Hudson Pkwy
- 69B Hudson Pkwy
- 7 Betsy Ross Ln Unit A
- 14 A Yorktowne Pkwy
- 20 Hudson Pkwy
- 6 Conestoga Dr Unit A
- 6 Conestoga Dr Unit C
- 14 A Betsy Ross Ln Unit a
- 10D Hamilton Ln Unit D
- 1 Pilgrim Ct
