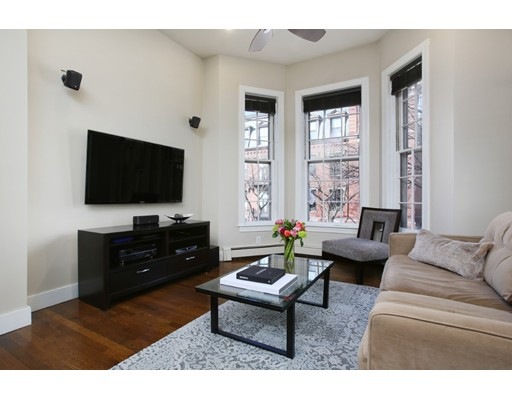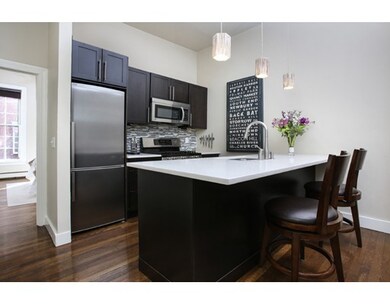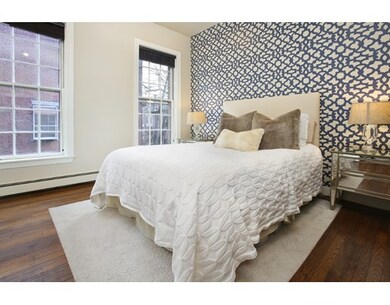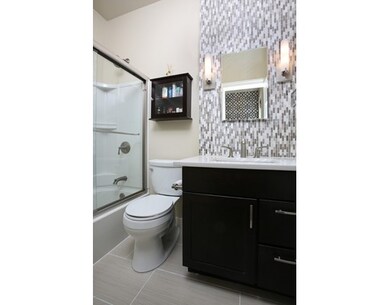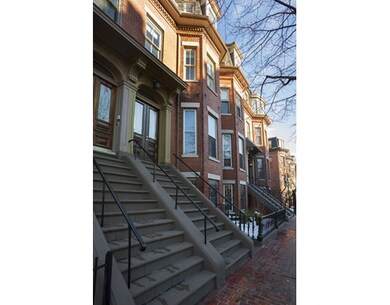
71 Dartmouth St Unit 2 Boston, MA 02116
South End NeighborhoodAbout This Home
As of April 2017Prime South End location for this fully renovated Parlor-level home. Enjoy Southwest light exposure through towering windows overlooking the cobblestone section of Appleton Street and views of the Back Bay skyline beyond. This one bedroom, one bathroom home is situated a full flight from the street offering great ease of access and privacy at the same time. The fully renovated kitchen has gas cooking, a pantry, white quartz counters with stainless appliances and dark custom cabinets. This space is perfect for entertaining with a wide breakfast bar and high ceilings. Warm, walnut-stained floors run throughout the home and the window and door casings offer a historic home feel. The focal point of the master bedroom is a beautiful hand-stenciled head wall. The walk-in closet has custom storage organizers to maximize the space. The bathroom has been fully renovated with tile floors, custom vanity, high-end sconces and back splash. Enjoy the best of the city's hottest neighborhood.
Property Details
Home Type
Condominium
Est. Annual Taxes
$7,137
Year Built
1880
Lot Details
0
Listing Details
- Unit Level: 2
- Unit Placement: Middle
- Property Type: Condominium/Co-Op
- Lead Paint: Unknown
- Year Round: Yes
- Special Features: None
- Property Sub Type: Condos
- Year Built: 1880
Interior Features
- Appliances: Range, Dishwasher, Disposal, Microwave, Refrigerator, Freezer, Refrigerator - Wine Storage
- Has Basement: No
- Number of Rooms: 3
- Amenities: Public Transportation, Shopping, Park, Walk/Jog Trails, T-Station
- Flooring: Wood
- No Living Levels: 1
Exterior Features
- Roof: Rubber
- Construction: Brick
- Exterior: Brick
Garage/Parking
- Parking Spaces: 0
Utilities
- Cooling: Individual
- Heating: Hot Water Baseboard
- Heat Zones: 1
- Hot Water: Natural Gas
- Utility Connections: for Gas Range
- Sewer: City/Town Sewer
- Water: City/Town Water
Condo/Co-op/Association
- Association Fee Includes: Heat, Hot Water, Gas, Water, Sewer, Master Insurance
- Association Security: Intercom
- Management: Professional - Off Site
- Pets Allowed: Yes w/ Restrictions
- No Units: 8
- Unit Building: 2
Fee Information
- Fee Interval: Monthly
Lot Info
- Assessor Parcel Number: W:04 P:00181 S:012
- Zoning: Res
Ownership History
Purchase Details
Home Financials for this Owner
Home Financials are based on the most recent Mortgage that was taken out on this home.Purchase Details
Home Financials for this Owner
Home Financials are based on the most recent Mortgage that was taken out on this home.Purchase Details
Home Financials for this Owner
Home Financials are based on the most recent Mortgage that was taken out on this home.Purchase Details
Similar Homes in the area
Home Values in the Area
Average Home Value in this Area
Purchase History
| Date | Type | Sale Price | Title Company |
|---|---|---|---|
| Quit Claim Deed | -- | None Available | |
| Not Resolvable | $695,000 | -- | |
| Deed | $320,000 | -- | |
| Deed | $320,000 | -- | |
| Deed | -- | -- |
Mortgage History
| Date | Status | Loan Amount | Loan Type |
|---|---|---|---|
| Open | $551,000 | Stand Alone Refi Refinance Of Original Loan | |
| Previous Owner | $590,750 | Adjustable Rate Mortgage/ARM | |
| Previous Owner | $120,000 | Credit Line Revolving | |
| Previous Owner | $250,000 | Adjustable Rate Mortgage/ARM | |
| Previous Owner | $256,000 | Purchase Money Mortgage | |
| Previous Owner | $50,000 | No Value Available |
Property History
| Date | Event | Price | Change | Sq Ft Price |
|---|---|---|---|---|
| 05/25/2023 05/25/23 | Rented | $3,750 | +2.7% | -- |
| 05/23/2023 05/23/23 | Under Contract | -- | -- | -- |
| 05/18/2023 05/18/23 | For Rent | $3,650 | 0.0% | -- |
| 04/24/2017 04/24/17 | Sold | $695,000 | +7.1% | $1,289 / Sq Ft |
| 03/27/2017 03/27/17 | Pending | -- | -- | -- |
| 03/22/2017 03/22/17 | For Sale | $649,000 | -- | $1,204 / Sq Ft |
Tax History Compared to Growth
Tax History
| Year | Tax Paid | Tax Assessment Tax Assessment Total Assessment is a certain percentage of the fair market value that is determined by local assessors to be the total taxable value of land and additions on the property. | Land | Improvement |
|---|---|---|---|---|
| 2025 | $7,137 | $616,300 | $0 | $616,300 |
| 2024 | $6,460 | $592,700 | $0 | $592,700 |
| 2023 | $6,178 | $575,200 | $0 | $575,200 |
| 2022 | $5,960 | $547,800 | $0 | $547,800 |
| 2021 | $5,845 | $547,800 | $0 | $547,800 |
| 2020 | $5,568 | $527,300 | $0 | $527,300 |
| 2019 | $5,396 | $512,000 | $0 | $512,000 |
| 2018 | $4,753 | $453,500 | $0 | $453,500 |
| 2017 | $4,533 | $428,000 | $0 | $428,000 |
| 2016 | $4,528 | $411,600 | $0 | $411,600 |
| 2015 | $4,513 | $372,700 | $0 | $372,700 |
| 2014 | $4,304 | $342,100 | $0 | $342,100 |
Agents Affiliated with this Home
-
Scott Farrell & Partners
S
Seller's Agent in 2023
Scott Farrell & Partners
Compass
(617) 206-3333
6 in this area
194 Total Sales
-
Matt Munden

Seller Co-Listing Agent in 2023
Matt Munden
Compass
(508) 802-0083
5 Total Sales
-
Paul Whaley

Seller's Agent in 2017
Paul Whaley
Coldwell Banker Realty - Boston
(617) 460-4238
97 in this area
331 Total Sales
-
Jacquelyn O'Connor

Buyer's Agent in 2017
Jacquelyn O'Connor
Keller Williams Realty Boston-Metro | Back Bay
(857) 294-9994
19 in this area
133 Total Sales
Map
Source: MLS Property Information Network (MLS PIN)
MLS Number: 72134057
APN: CBOS-000000-000004-000181-000012
- 130 Appleton St Unit 4E
- 150 Chandler St Unit 6
- 191 W Canton St Unit 1
- 96 Appleton St Unit 1
- 44 Dartmouth St Unit 1
- 35 Lawrence St Unit 4
- 306 Columbus Ave Unit 2
- 303 Columbus Ave Unit 306
- 171 Warren Ave Unit 2
- 30 Dartmouth St Unit 3
- 416 Columbus Ave Unit 4
- 26 Dartmouth St Unit 1
- 28 Clarendon St
- 70 Clarendon St Unit 1
- 285 Columbus Ave Unit 606
- 285 Columbus Ave Unit 803
- 2 Clarendon St Unit 606
- 2 Clarendon St Unit 510
- 2 Clarendon St Unit 102
- 2 Clarendon St Unit 204
