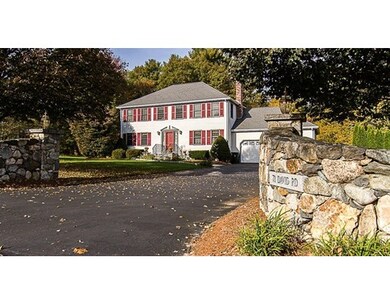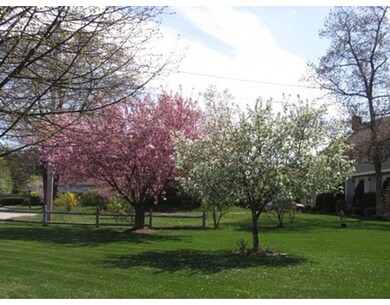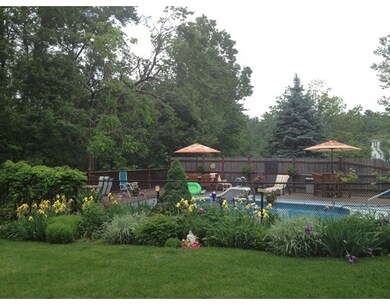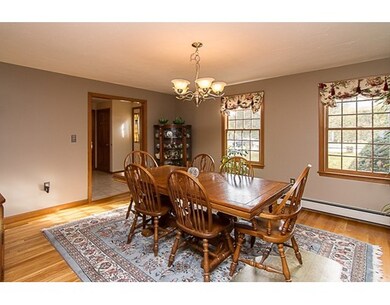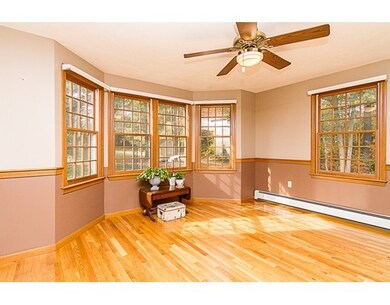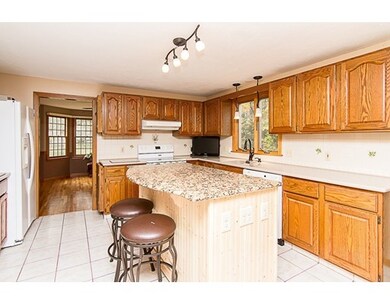
71 David Rd Bellingham, MA 02019
About This Home
As of December 2020GREAT LOCATION+ Too many features to list! Come home to your personal oasis featuring custom sized in-Âground pool with a 72' wrap around deck, stone fire Âpit, Outdoor Hot/Cold Shower, Harvest Jelly from your own grape vine covered Arbor,oversize shed, oversize garage, Professional Landscaping, 12 zone sprinkler system, irrigation in gardens, custom built fieldÂstone walls, 13 custom stone piers. Kitchen offers beautifully maintained oak cabinets,Corian counters, Mixa sink, center island features custom storage and granite. Relax in the tranquil screened-Âin porch with palladian window,skylights, recessed lighting, Trex flooring and connecting deck. Finished basement with newer carpeting built-in wet bar. 40Â-yr architectural shingles, EASY ACCESS to Routes 495,126,140,95 less than 5 min, to commuter train. This home is close to everything yet secluded in it's private wooded lot. Seller will entertain offers between $475-Â$500,000. SEE ATTACHED FEATURE SHEET.
Ownership History
Purchase Details
Home Financials for this Owner
Home Financials are based on the most recent Mortgage that was taken out on this home.Purchase Details
Similar Homes in Bellingham, MA
Home Values in the Area
Average Home Value in this Area
Purchase History
| Date | Type | Sale Price | Title Company |
|---|---|---|---|
| Deed | $176,000 | -- | |
| Deed | $176,000 | -- | |
| Deed | $227,500 | -- |
Mortgage History
| Date | Status | Loan Amount | Loan Type |
|---|---|---|---|
| Open | $160,000 | Second Mortgage Made To Cover Down Payment | |
| Open | $456,300 | New Conventional | |
| Closed | $451,668 | FHA | |
| Closed | $249,000 | Stand Alone Refi Refinance Of Original Loan | |
| Closed | $200,000 | No Value Available | |
| Closed | $50,000 | No Value Available | |
| Closed | $118,000 | No Value Available | |
| Closed | $10,000 | No Value Available | |
| Closed | $133,000 | No Value Available | |
| Closed | $135,000 | Purchase Money Mortgage |
Property History
| Date | Event | Price | Change | Sq Ft Price |
|---|---|---|---|---|
| 12/08/2020 12/08/20 | Sold | $507,000 | -1.4% | $168 / Sq Ft |
| 10/01/2020 10/01/20 | Pending | -- | -- | -- |
| 09/24/2020 09/24/20 | For Sale | $514,000 | +11.7% | $170 / Sq Ft |
| 12/30/2015 12/30/15 | Sold | $460,000 | -3.2% | $152 / Sq Ft |
| 11/16/2015 11/16/15 | Pending | -- | -- | -- |
| 10/18/2015 10/18/15 | For Sale | $475,000 | -- | $157 / Sq Ft |
Tax History Compared to Growth
Tax History
| Year | Tax Paid | Tax Assessment Tax Assessment Total Assessment is a certain percentage of the fair market value that is determined by local assessors to be the total taxable value of land and additions on the property. | Land | Improvement |
|---|---|---|---|---|
| 2025 | $7,802 | $621,200 | $175,600 | $445,600 |
| 2024 | $7,456 | $579,800 | $160,300 | $419,500 |
| 2023 | $7,187 | $550,700 | $152,700 | $398,000 |
| 2022 | $6,906 | $490,500 | $130,100 | $360,400 |
| 2021 | $6,559 | $455,200 | $130,100 | $325,100 |
| 2020 | $6,241 | $438,900 | $130,100 | $308,800 |
| 2019 | $6,115 | $430,300 | $130,100 | $300,200 |
| 2018 | $5,845 | $405,600 | $126,700 | $278,900 |
| 2017 | $5,676 | $395,800 | $126,700 | $269,100 |
| 2016 | $5,552 | $388,500 | $135,400 | $253,100 |
| 2015 | $5,331 | $374,100 | $130,100 | $244,000 |
| 2014 | $5,370 | $366,300 | $127,500 | $238,800 |
Agents Affiliated with this Home
-
Deb Evans

Seller's Agent in 2020
Deb Evans
ERA Key Realty Services
(508) 523-7335
3 in this area
39 Total Sales
-
Vera Lucia Dias

Buyer's Agent in 2020
Vera Lucia Dias
Evolve Realty
(508) 654-0079
3 in this area
77 Total Sales
-
Scott White

Seller's Agent in 2015
Scott White
eXp Realty
(508) 208-9173
1 in this area
10 Total Sales
Map
Source: MLS Property Information Network (MLS PIN)
MLS Number: 71921266
APN: BELL-000050-000078B
- 0 Blackstone St
- 14 Crystal Way Unit 14
- 19 Crystal Way Unit 14
- 1161 S Main St
- 2806 Maple Brook Rd Unit 2806
- 2806 Maple Brook Rd
- 404 Old Bridge Ln Unit 404
- 54 Bellwood Cir
- 139 Bellwood Cir Unit 139
- 9 3rd Ave
- 34 Country Side Rd
- 76 N Main St
- 15 Taunton St
- 101 N Main St
- 100 N Main St
- 58 Horseshoe Dr
- 20 James St
- 989 S Main St
- 221 Ruthellen Rd
- 63 Taunton St Unit 63

