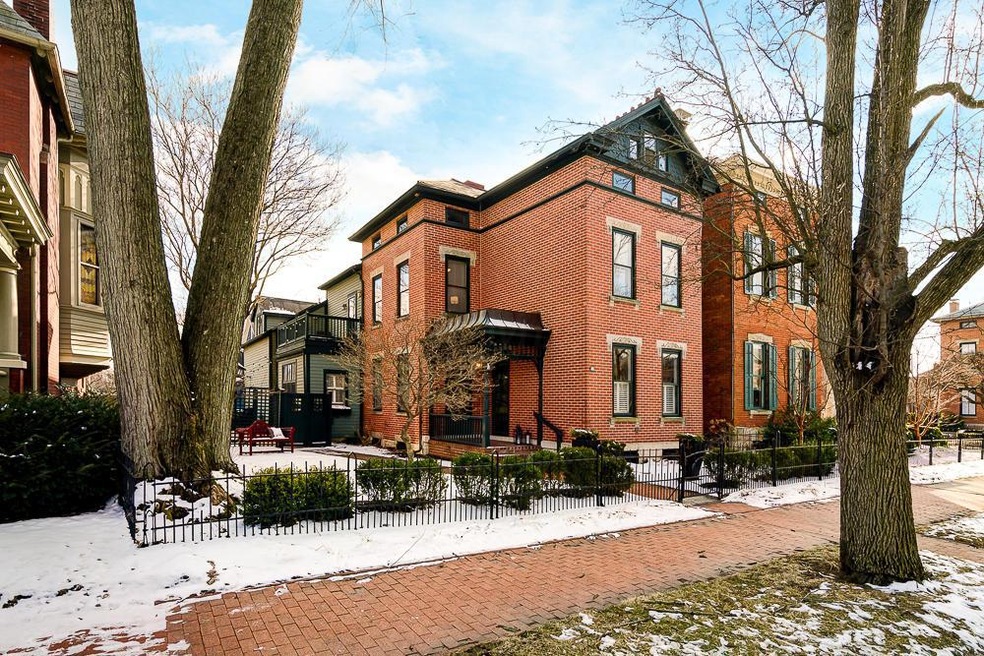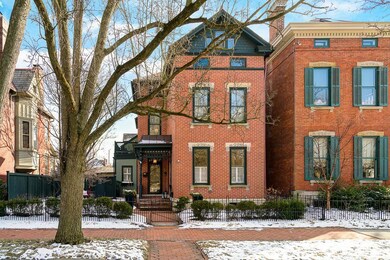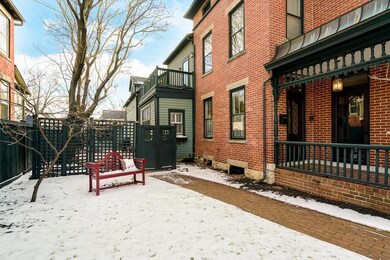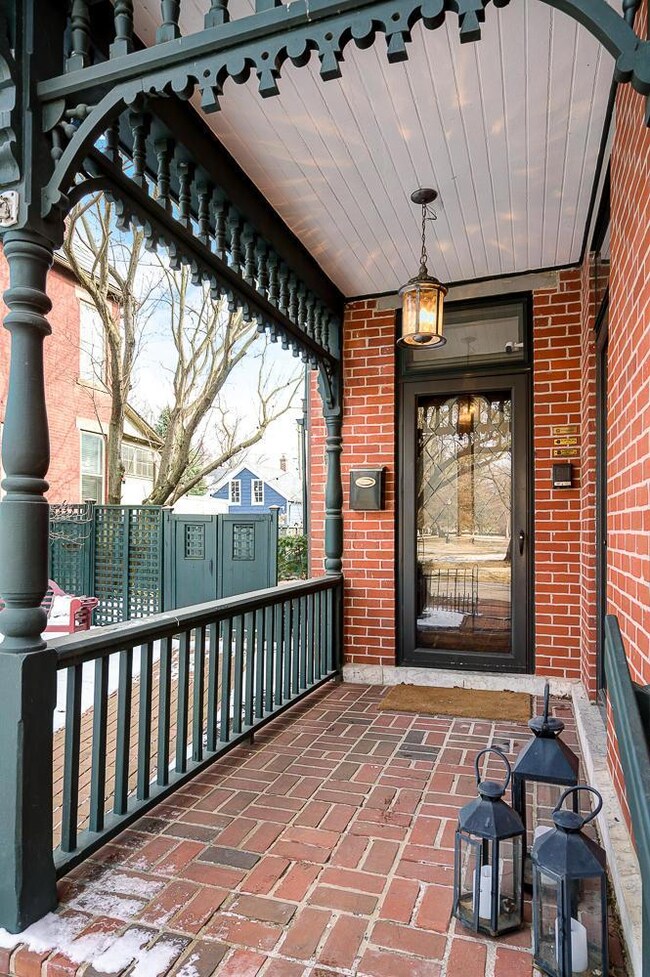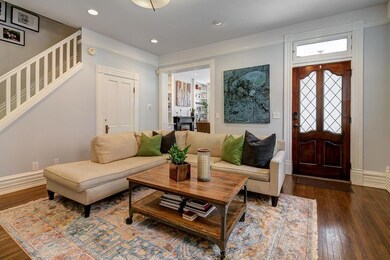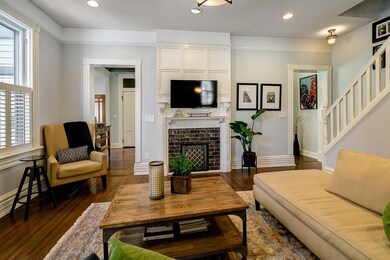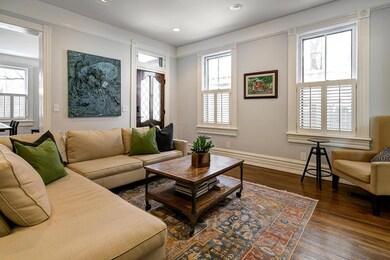
71 E Deshler Ave Columbus, OH 43206
German Village NeighborhoodHighlights
- Bonus Room
- Balcony
- Storm Windows
- Fenced Yard
- 2 Car Attached Garage
- 3-minute walk to Schiller Park
About This Home
As of April 2023Fabulous location overlooking Schiller Park in historic German Village. Extensively updated while maintaining original historic detailing & adding modern touches for today's lifestyle. Ceilings are high w/rooms flooded w/sunlight, woodwork is crisp white, floors are beautifully refinished throughout including 3rd floor. Current owners completed a gorgeous kitchen w/stone counters, SS appliances & pantry w/an adjoining mudroom which leads to the side terrace. Other features include large master suite w/well-appointed bath, 2nd floor terrace overlooking park, multiple guest bedrooms & bath plus attached garage w/game/media room overhead which offers the potential for a very private guest suite. You will love the curb appeal, outside living spaces & of course, location! See A2A remarks
Last Buyer's Agent
Sandy Raines
Howard Hanna Real Estate Svcs
Home Details
Home Type
- Single Family
Est. Annual Taxes
- $12,293
Year Built
- Built in 1900
Lot Details
- 4,356 Sq Ft Lot
- Fenced Yard
- Fenced
Parking
- 2 Car Attached Garage
- Heated Garage
- Shared Driveway
Home Design
- Brick Exterior Construction
- Stone Foundation
- Wood Siding
Interior Spaces
- 2,941 Sq Ft Home
- 2.5-Story Property
- Insulated Windows
- Bonus Room
- Carpet
- Laundry on lower level
- Basement
Kitchen
- Gas Range
- Microwave
- Dishwasher
Bedrooms and Bathrooms
- 4 Bedrooms
Home Security
- Home Security System
- Storm Windows
Outdoor Features
- Balcony
- Patio
Utilities
- Forced Air Heating and Cooling System
- Heating System Uses Gas
Community Details
- Park
- Bike Trail
Listing and Financial Details
- Home warranty included in the sale of the property
- Assessor Parcel Number 010-022110
Ownership History
Purchase Details
Home Financials for this Owner
Home Financials are based on the most recent Mortgage that was taken out on this home.Purchase Details
Home Financials for this Owner
Home Financials are based on the most recent Mortgage that was taken out on this home.Purchase Details
Home Financials for this Owner
Home Financials are based on the most recent Mortgage that was taken out on this home.Purchase Details
Purchase Details
Similar Homes in Columbus, OH
Home Values in the Area
Average Home Value in this Area
Purchase History
| Date | Type | Sale Price | Title Company |
|---|---|---|---|
| Warranty Deed | $1,400,000 | Stewart Title | |
| Warranty Deed | $841,500 | Stewart Title Box | |
| Executors Deed | $600,000 | None Available | |
| Deed | -- | -- | |
| Deed | -- | -- |
Mortgage History
| Date | Status | Loan Amount | Loan Type |
|---|---|---|---|
| Open | $1,088,000 | New Conventional | |
| Previous Owner | $150,000 | Credit Line Revolving | |
| Previous Owner | $417,000 | New Conventional | |
| Previous Owner | $224,500 | Unknown |
Property History
| Date | Event | Price | Change | Sq Ft Price |
|---|---|---|---|---|
| 03/28/2025 03/28/25 | Off Market | $1,400,000 | -- | -- |
| 03/27/2025 03/27/25 | Off Market | $600,000 | -- | -- |
| 04/17/2023 04/17/23 | Sold | $1,400,000 | +16.7% | $476 / Sq Ft |
| 03/10/2023 03/10/23 | For Sale | $1,199,900 | +42.6% | $408 / Sq Ft |
| 05/14/2019 05/14/19 | Sold | $841,500 | -3.3% | $286 / Sq Ft |
| 04/03/2019 04/03/19 | Pending | -- | -- | -- |
| 03/08/2019 03/08/19 | For Sale | $869,900 | +45.0% | $296 / Sq Ft |
| 07/01/2013 07/01/13 | Sold | $600,000 | -24.5% | $228 / Sq Ft |
| 06/01/2013 06/01/13 | Pending | -- | -- | -- |
| 03/27/2013 03/27/13 | For Sale | $795,000 | -- | $302 / Sq Ft |
Tax History Compared to Growth
Tax History
| Year | Tax Paid | Tax Assessment Tax Assessment Total Assessment is a certain percentage of the fair market value that is determined by local assessors to be the total taxable value of land and additions on the property. | Land | Improvement |
|---|---|---|---|---|
| 2024 | $19,159 | $426,900 | $146,510 | $280,390 |
| 2023 | $15,397 | $347,520 | $146,510 | $201,010 |
| 2022 | $21,388 | $274,760 | $65,350 | $209,410 |
| 2021 | $14,276 | $274,760 | $65,350 | $209,410 |
| 2020 | $14,294 | $274,760 | $65,350 | $209,410 |
| 2019 | $12,319 | $203,070 | $56,840 | $146,230 |
| 2018 | $12,461 | $203,070 | $56,840 | $146,230 |
| 2017 | $13,140 | $203,070 | $56,840 | $146,230 |
| 2016 | $13,969 | $210,880 | $39,450 | $171,430 |
| 2015 | $12,629 | $210,010 | $39,450 | $170,560 |
| 2014 | $12,660 | $210,010 | $39,450 | $170,560 |
| 2013 | $3,988 | $142,870 | $37,555 | $105,315 |
Agents Affiliated with this Home
-

Seller's Agent in 2023
Sandy Raines
The Raines Group, Inc.
(614) 402-1234
6 in this area
996 Total Sales
-

Seller Co-Listing Agent in 2023
Karla Ballenger
The Raines Group, Inc.
(614) 774-0095
1 in this area
128 Total Sales
-

Buyer's Agent in 2023
Misty Linn
Core Realty Collection
(614) 286-5171
2 in this area
221 Total Sales
-

Seller's Agent in 2019
Jeff Ruff
Cutler Real Estate
(614) 325-0022
142 in this area
866 Total Sales
-
O
Seller's Agent in 2013
Office Administrator
List
-
D
Buyer's Agent in 2013
David Hendrix
HER, Realtors
Map
Source: Columbus and Central Ohio Regional MLS
MLS Number: 219006734
APN: 010-022110
- 119 E Redbud Alley Unit 119
- 17 E Mithoff St
- 67 E Mithoff St
- 1036 S Front St
- 113 E Mithoff St Unit 113
- 992-994 S Wall St
- 200 Thurman Ave Unit 2
- 955 S High St
- 1030 Jaeger St
- 154-156 E Gates St
- 882 S 3rd St
- 41 Hanford St
- 873 S Pearl St
- 47 Hanford St
- 254 Thurman Ave Unit 252
- 874 S High St
- 866 S Lazelle St
- 37 W Whittier St
- 199 E Gates St
- 843 City Park Ave
