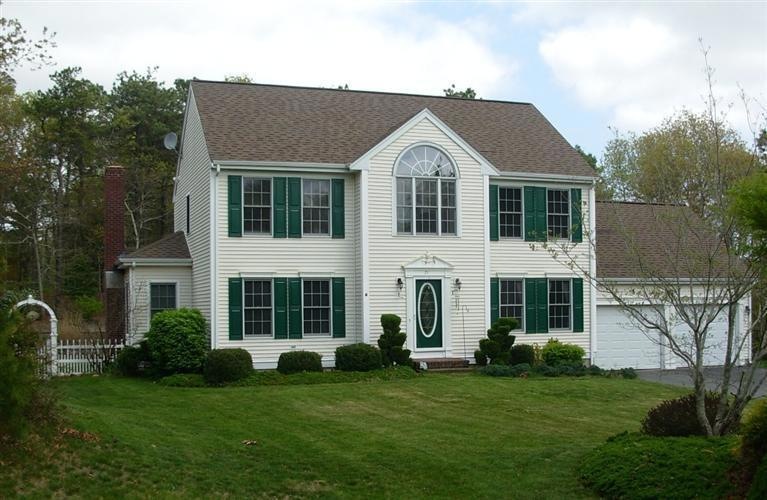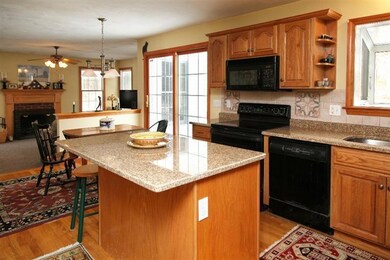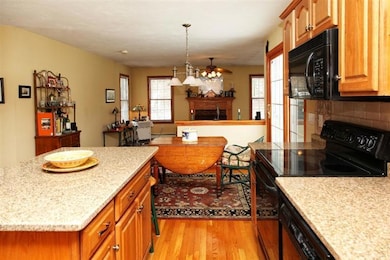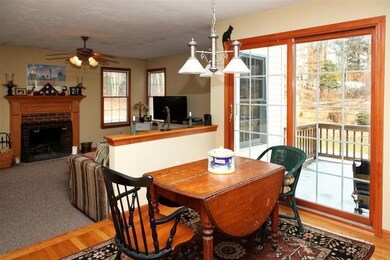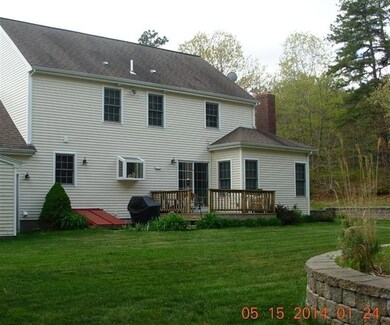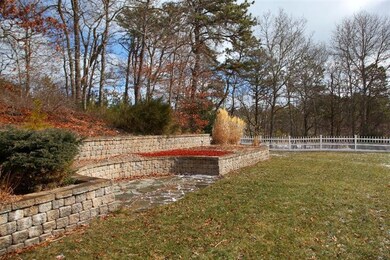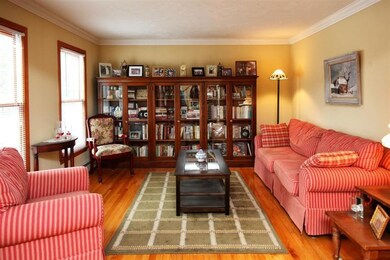
71 Early Red Cir Plymouth, MA 02360
Highlights
- Community Beach Access
- Deck
- Wood Flooring
- Colonial Architecture
- Cathedral Ceiling
- 1 Fireplace
About This Home
As of May 2025Why pay high new constructions prices? Like new, 4 Bedroom, 2.5 Bath Colonial situated on 1+ acres. Enter to tiled foyer and enjoy entertaining in your newly renovated kitchen with granite countertops and large island. Step down to cozy, wood-burning fireplace family room. In addtion, first floor offers dining room and living room with oversized windows. First floor laundry with multiple cabinets and folding area.. Four good size bedrooms upstairs, including master suite with walk in closet and bath. Cherry & oak thru majority of home. One of the nicest lots you will find. Relax in large backyard surrounded by tiered stone gardens. 12 zone irrigation. Partially finished, basement. Passed Title V. This information not guaranteed or warranted prior to sale.
Last Agent to Sell the Property
William Raveis Real Estate & Home Services License #9059858 Listed on: 03/18/2014

Home Details
Home Type
- Single Family
Est. Annual Taxes
- $5,258
Year Built
- Built in 2000
Lot Details
- 1.15 Acre Lot
- Near Conservation Area
- Level Lot
- Sprinkler System
- Cleared Lot
- Garden
- Yard
- Property is zoned RR
Parking
- 2 Car Attached Garage
- Open Parking
Home Design
- Colonial Architecture
- Poured Concrete
- Asphalt Roof
- Vinyl Siding
- Concrete Perimeter Foundation
Interior Spaces
- 2,664 Sq Ft Home
- 2-Story Property
- Cathedral Ceiling
- 1 Fireplace
- Living Room
- Dining Room
- Finished Basement
- Interior Basement Entry
- Kitchen Island
Flooring
- Wood
- Carpet
- Tile
Bedrooms and Bathrooms
- 4 Bedrooms
- Primary bedroom located on second floor
- Cedar Closet
- Linen Closet
- Walk-In Closet
- Primary Bathroom is a Full Bathroom
Laundry
- Laundry Room
- Laundry on main level
- Washer Hookup
Utilities
- Hot Water Heating System
- Electric Water Heater
Additional Features
- Deck
- Property is near a golf course
Listing and Financial Details
- Assessor Parcel Number PLYM051000004S052
Community Details
Recreation
- Community Beach Access
Additional Features
- Property has a Home Owners Association
- Common Area
Ownership History
Purchase Details
Home Financials for this Owner
Home Financials are based on the most recent Mortgage that was taken out on this home.Purchase Details
Home Financials for this Owner
Home Financials are based on the most recent Mortgage that was taken out on this home.Purchase Details
Purchase Details
Similar Homes in Plymouth, MA
Home Values in the Area
Average Home Value in this Area
Purchase History
| Date | Type | Sale Price | Title Company |
|---|---|---|---|
| Deed | $819,000 | None Available | |
| Deed | $819,000 | None Available | |
| Not Resolvable | $412,000 | -- | |
| Deed | $381,000 | -- | |
| Deed | $381,000 | -- | |
| Deed | $85,000 | -- | |
| Deed | $85,000 | -- |
Mortgage History
| Date | Status | Loan Amount | Loan Type |
|---|---|---|---|
| Open | $804,165 | FHA | |
| Closed | $804,165 | FHA | |
| Previous Owner | $120,000 | Credit Line Revolving | |
| Previous Owner | $292,000 | Stand Alone Refi Refinance Of Original Loan | |
| Previous Owner | $184,000 | Stand Alone Refi Refinance Of Original Loan | |
| Previous Owner | $197,760 | New Conventional | |
| Previous Owner | $303,000 | No Value Available |
Property History
| Date | Event | Price | Change | Sq Ft Price |
|---|---|---|---|---|
| 05/28/2025 05/28/25 | Sold | $819,000 | 0.0% | $307 / Sq Ft |
| 04/27/2025 04/27/25 | Pending | -- | -- | -- |
| 04/18/2025 04/18/25 | Price Changed | $819,000 | -3.5% | $307 / Sq Ft |
| 03/31/2025 03/31/25 | For Sale | $849,000 | +106.1% | $319 / Sq Ft |
| 07/31/2014 07/31/14 | Sold | $412,000 | -4.0% | $155 / Sq Ft |
| 07/07/2014 07/07/14 | Pending | -- | -- | -- |
| 03/18/2014 03/18/14 | For Sale | $429,000 | -- | $161 / Sq Ft |
Tax History Compared to Growth
Tax History
| Year | Tax Paid | Tax Assessment Tax Assessment Total Assessment is a certain percentage of the fair market value that is determined by local assessors to be the total taxable value of land and additions on the property. | Land | Improvement |
|---|---|---|---|---|
| 2025 | $8,251 | $650,200 | $230,400 | $419,800 |
| 2024 | $7,861 | $610,800 | $210,500 | $400,300 |
| 2023 | $7,654 | $558,300 | $190,500 | $367,800 |
| 2022 | $7,278 | $471,700 | $179,400 | $292,300 |
| 2021 | $7,159 | $443,000 | $179,400 | $263,600 |
| 2020 | $6,980 | $426,900 | $163,700 | $263,200 |
| 2019 | $6,924 | $418,600 | $153,200 | $265,400 |
| 2018 | $6,716 | $408,000 | $142,700 | $265,300 |
| 2017 | $6,257 | $377,400 | $142,700 | $234,700 |
| 2016 | $6,000 | $368,800 | $132,200 | $236,600 |
| 2015 | $5,677 | $365,300 | $126,900 | $238,400 |
| 2014 | $5,308 | $350,800 | $126,900 | $223,900 |
Agents Affiliated with this Home
-
Donna McGoff

Seller's Agent in 2025
Donna McGoff
Coldwell Banker Realty - Plymouth
(508) 942-0911
48 Total Sales
-
George Jamieson

Buyer's Agent in 2025
George Jamieson
Coldwell Banker Realty - Scituate
(781) 659-7955
16 Total Sales
-
Mary Randall
M
Seller's Agent in 2014
Mary Randall
William Raveis Real Estate & Home Services
(508) 776-0075
15 Total Sales
-
Susana Murphy

Buyer's Agent in 2014
Susana Murphy
Alante Real Estate
(508) 345-5632
95 Total Sales
Map
Source: Cape Cod & Islands Association of REALTORS®
MLS Number: 21402097
APN: PLYM-000051-000000-000004S-000052
- 475 Ship Pond Rd
- 73 Bayden Path
- 11 Nautical Way
- 12 Columbia Rd
- 1029 Old Sandwich Rd
- 1397 State Rd
- 1710 State Rd
- 14 Brigantine Cir
- 107 Shore Dr
- 33 Seabiscuit Dr
- 017-034 Seabiscuit Dr
- 017-011 Seabiscuit Dr
- 017-047 Seabiscuit Dr
- 71 Cottage Cove
- 22 Cottage Cove
- 32 Shore Dr
- 21 Shore Dr
- 28 Picket Fence
- 51 Shore Dr
- 296 Center Hill Rd
