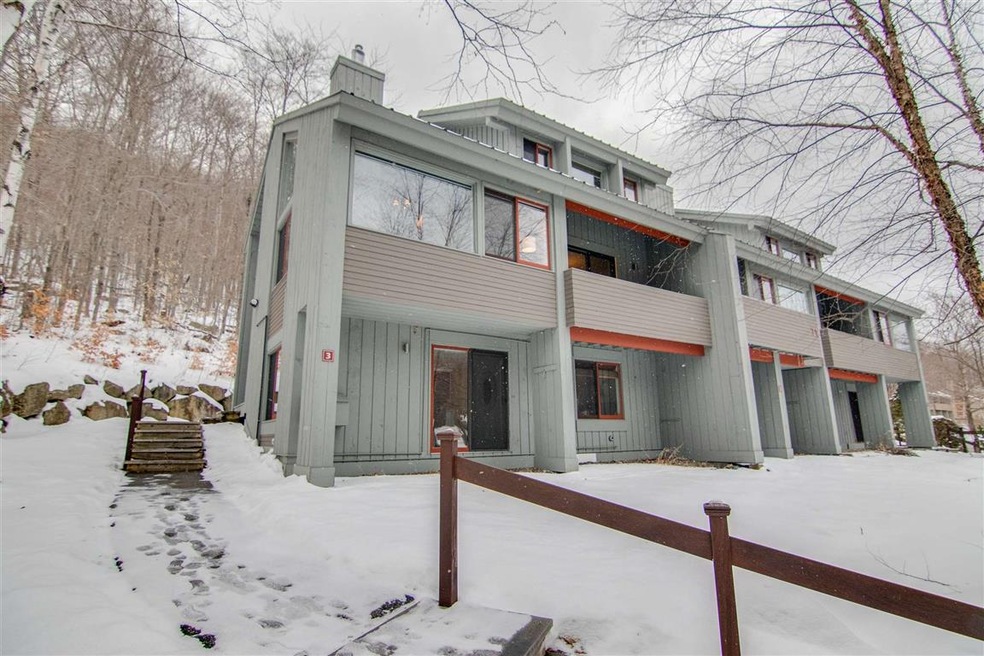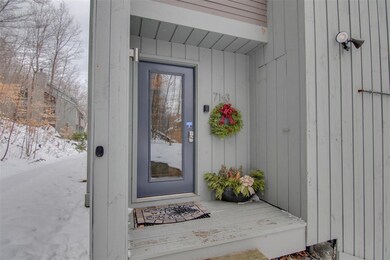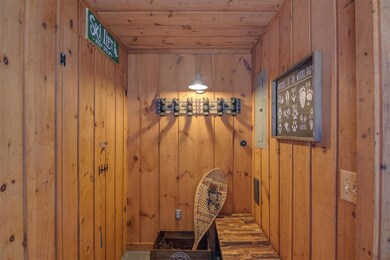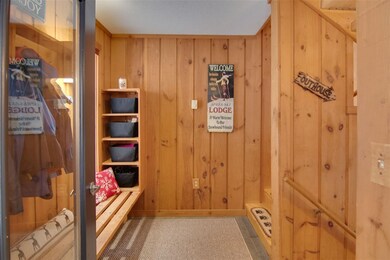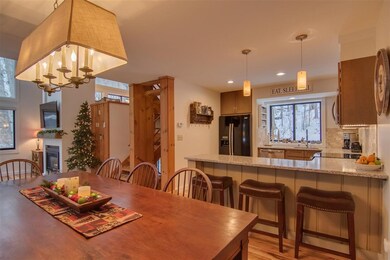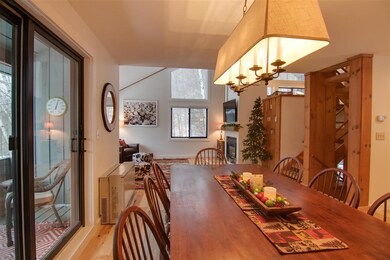
71 Easterly Rd Unit 3 Lincoln, NH 03251
Highlights
- Mountain View
- High Speed Internet
- Mini Split Air Conditioners
- Wooded Lot
About This Home
As of February 2025MINT CONDITION TOWNHOUSE IN CLEARBROOK - If you are looking for a vacation home in the Loon area that is “move-in” condition, your search is over! With the improvements made in the past 3 years, all that is left to do is move in and enjoy the benefits of the mountain lifestyle. The main level features new birch flooring, recently painted walls/trim, Heat & Glo propane fireplace, new Anderson slider which opens to the southerly exposure, and a new sectional sofa (arriving soon). Then there is the kitchen: new cabinets, microwave, and Quartz countertops installed in a 2017 renovation, with stainless steel Bosch refrigerator and oven/stove arriving in January. The freshly painted loft also features the birch floors. The master bedroom was updated in 2017 with new carpet, new ceiling fan/light fixture and new furnishings while the private bathroom was updated with new flooring, cabinets and sinks. The lowest level of this 3-level home consists of two bedrooms, a 2nd full bath, and a laundry room. The heating has been upgraded to propane Rinnai heaters as well as two Mitsubishi Ductless HVAC units. This is one of the few homes in Clearbrook with air conditioning! You really need to come see for yourself what a choice property this is. The home is being offered fully furnished and equipped. Showings will begin on Sunday, December 27th so don’t delay in calling today to schedule an appointment. You don’t want to miss your chance to own one of the nicest properties in Clearbrook!
Last Agent to Sell the Property
Coldwell Banker LIFESTYLES- Lincoln License #059254 Listed on: 12/24/2020

Townhouse Details
Home Type
- Townhome
Est. Annual Taxes
- $3,749
Year Built
- Built in 1983
Lot Details
- Wooded Lot
HOA Fees
- $208 Monthly HOA Fees
Home Design
- Slab Foundation
- Wood Frame Construction
- Metal Roof
- Clap Board Siding
Interior Spaces
- 1,650 Sq Ft Home
- 3-Story Property
- Mountain Views
Bedrooms and Bathrooms
- 3 Bedrooms
- 2 Full Bathrooms
Parking
- 2 Car Parking Spaces
- Shared Driveway
- Paved Parking
- Assigned Parking
Utilities
- Mini Split Air Conditioners
- Heating System Uses Gas
- 200+ Amp Service
- Electric Water Heater
- High Speed Internet
- Cable TV Available
Community Details
- Clearbrook Condos
- Clearbrook Subdivision
Listing and Financial Details
- Tax Lot 114
- 15% Total Tax Rate
Ownership History
Purchase Details
Home Financials for this Owner
Home Financials are based on the most recent Mortgage that was taken out on this home.Purchase Details
Home Financials for this Owner
Home Financials are based on the most recent Mortgage that was taken out on this home.Purchase Details
Home Financials for this Owner
Home Financials are based on the most recent Mortgage that was taken out on this home.Similar Homes in Lincoln, NH
Home Values in the Area
Average Home Value in this Area
Purchase History
| Date | Type | Sale Price | Title Company |
|---|---|---|---|
| Warranty Deed | $526,000 | None Available | |
| Warranty Deed | $271,000 | -- | |
| Warranty Deed | $272,000 | -- |
Mortgage History
| Date | Status | Loan Amount | Loan Type |
|---|---|---|---|
| Open | $394,500 | Purchase Money Mortgage | |
| Previous Owner | $216,800 | Purchase Money Mortgage | |
| Previous Owner | $75,000 | Unknown | |
| Previous Owner | $80,200 | Unknown | |
| Previous Owner | $86,000 | No Value Available |
Property History
| Date | Event | Price | Change | Sq Ft Price |
|---|---|---|---|---|
| 05/05/2025 05/05/25 | Rented | $21,000 | 0.0% | -- |
| 04/12/2025 04/12/25 | Off Market | $21,000 | -- | -- |
| 04/11/2025 04/11/25 | For Rent | $21,000 | 0.0% | -- |
| 02/10/2025 02/10/25 | Sold | $662,500 | -2.4% | $402 / Sq Ft |
| 12/12/2024 12/12/24 | Pending | -- | -- | -- |
| 11/09/2024 11/09/24 | Price Changed | $679,000 | -2.9% | $412 / Sq Ft |
| 10/18/2024 10/18/24 | For Sale | $699,000 | +32.9% | $424 / Sq Ft |
| 03/29/2021 03/29/21 | Sold | $526,000 | +5.2% | $319 / Sq Ft |
| 12/28/2020 12/28/20 | Pending | -- | -- | -- |
| 12/24/2020 12/24/20 | For Sale | $499,900 | -- | $303 / Sq Ft |
Tax History Compared to Growth
Tax History
| Year | Tax Paid | Tax Assessment Tax Assessment Total Assessment is a certain percentage of the fair market value that is determined by local assessors to be the total taxable value of land and additions on the property. | Land | Improvement |
|---|---|---|---|---|
| 2024 | $5,279 | $452,000 | $50,000 | $402,000 |
| 2023 | $5,279 | $452,000 | $50,000 | $402,000 |
| 2022 | $4,769 | $452,000 | $50,000 | $402,000 |
| 2021 | $4,764 | $452,000 | $50,000 | $402,000 |
| 2018 | $3,163 | $223,400 | $50,000 | $173,400 |
| 2016 | $2,947 | $223,400 | $50,000 | $173,400 |
| 2015 | $2,875 | $208,600 | $50,000 | $158,600 |
| 2014 | $2,771 | $200,800 | $50,000 | $150,800 |
| 2009 | $2,582 | $283,450 | $0 | $283,450 |
Agents Affiliated with this Home
-
Randi Mackay

Seller's Agent in 2025
Randi Mackay
Century 21 Mountainside Realty
(603) 348-7217
164 Total Sales
-
Tony Drapeau

Seller's Agent in 2021
Tony Drapeau
Coldwell Banker LIFESTYLES- Lincoln
(603) 348-7746
60 Total Sales
Map
Source: PrimeMLS
MLS Number: 4842448
APN: LNCO-000129-114000
- 17 Landing Rd
- 4 Buck Rd
- 4 Hay Hill Rd
- 32 Loonwood Dr Unit 1
- 27 Ravine Ln Unit 1
- 144 Clearbrook Rd
- 15 Ravine Ln Unit 1
- 19 Birch Rd Unit 2
- 119 Clearbrook Unit 1
- 156 Black Mountain Rd
- 73 Beechnut Dr
- 90 Loon Mountain Rd Unit 1058C
- 90 Loon Mountain Rd Unit 1325D
- 90 Loon Mountain Rd Unit 1309D
- 90 Loon Mountain Rd Unit 1338A
- 90 Loon Mountain Rd Unit 865C
- 90 Loon Mountain Rd Unit 861D
- 90 Loon Mountain Rd Unit 1053A
- 90 Loon Mountain Rd Unit 858D
- 90 Loon Mountain Rd Unit 949C
