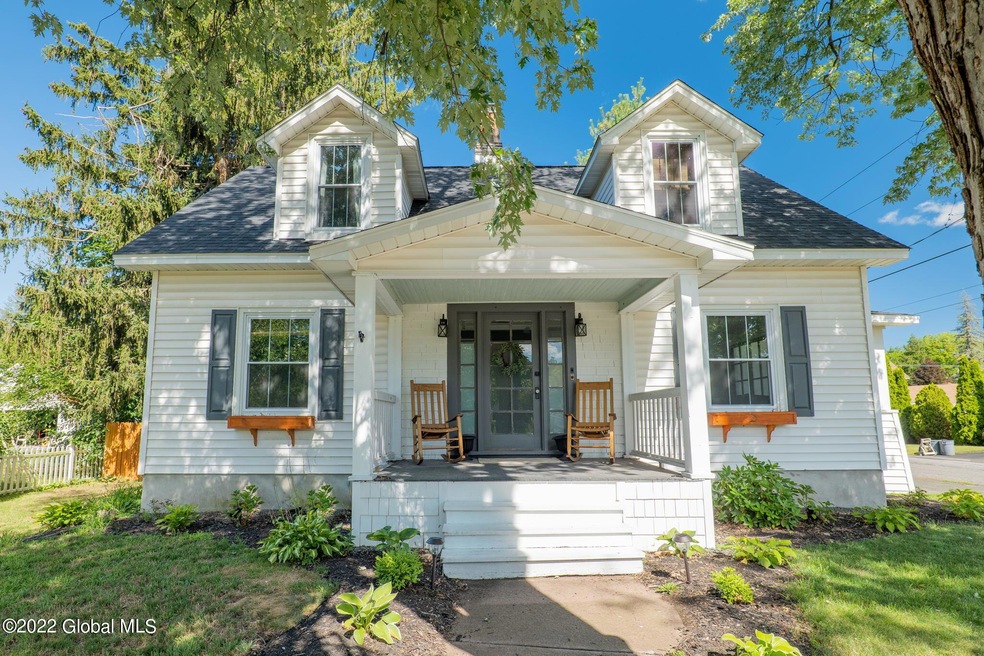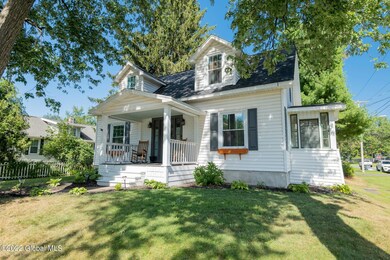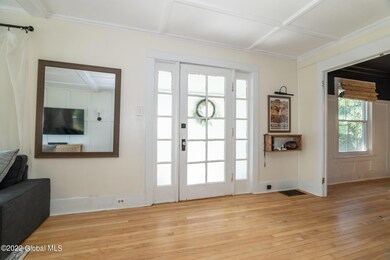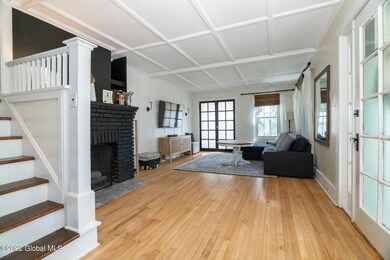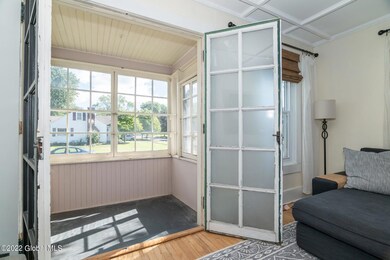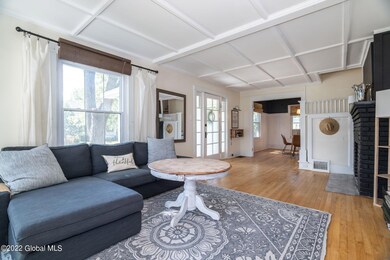
71 Eastholm Rd Schenectady, NY 12304
Highlights
- Cape Cod Architecture
- Corner Lot
- 2 Car Detached Garage
- Wood Flooring
- No HOA
- Front Porch
About This Home
As of October 2022A rare opportunity awaits at this quintessential cape cod home on a tree-lined street in the Woodlawn neighborhood. This 1 family home features a legal in-law w/ endless potential. The main home has 2 BD, 1 BA and the in-law is a 1BD 1BA w/ separate entrance, gas, & elec. Perfect to 'househack' - live in home & rent out the in-law to pay for some or all of your mortgage! Transitional modern design meets old world charm thru out the updated interior of this home. The light & airy open layout is complimented by board+batten, refinished h/w floors, french doors, & woodburning f/p. New roof (2021) plumbing (2020). 2-car detached garage w/ elec on large corner lot w/ brand new privacy fencing & pergola. Conveniently located close to Mohawk Commons, golf courses, parks, & entertainment downtown.
Last Agent to Sell the Property
Berkshire Hathaway Home Services Blake License #10401332202

Last Buyer's Agent
Dana Barbarossa
CM Fox Real Estate License #10401355624

Home Details
Home Type
- Single Family
Est. Annual Taxes
- $7,464
Year Built
- Built in 1930
Lot Details
- 8,712 Sq Ft Lot
- Lot Dimensions are 70x125
- Privacy Fence
- Back Yard Fenced
- Landscaped
- Corner Lot
- Level Lot
- Property is zoned Single Residence
Parking
- 2 Car Detached Garage
- Driveway
Home Design
- Cape Cod Architecture
- Block Foundation
- Shingle Roof
- Vinyl Siding
- Asphalt
Interior Spaces
- 1,755 Sq Ft Home
- Chair Railings
- Crown Molding
- Paddle Fans
- Wood Burning Fireplace
- French Doors
- Atrium Doors
- Living Room with Fireplace
- Washer and Dryer
Kitchen
- Electric Oven
- Microwave
- Dishwasher
Flooring
- Wood
- Laminate
- Tile
Bedrooms and Bathrooms
- 3 Bedrooms
- Walk-In Closet
- In-Law or Guest Suite
- Bathroom on Main Level
- 2 Full Bathrooms
Unfinished Basement
- Walk-Out Basement
- Basement Fills Entire Space Under The House
- Interior and Exterior Basement Entry
- Laundry in Basement
Home Security
- Carbon Monoxide Detectors
- Fire and Smoke Detector
Outdoor Features
- Patio
- Pergola
- Front Porch
Schools
- Schenectady High School
Utilities
- Window Unit Cooling System
- Forced Air Heating System
- Heating System Uses Natural Gas
- 200+ Amp Service
- Gas Water Heater
- Cable TV Available
Community Details
- No Home Owners Association
Listing and Financial Details
- Legal Lot and Block 10 / 2
- Assessor Parcel Number 60.39-2-10
Ownership History
Purchase Details
Home Financials for this Owner
Home Financials are based on the most recent Mortgage that was taken out on this home.Purchase Details
Home Financials for this Owner
Home Financials are based on the most recent Mortgage that was taken out on this home.Purchase Details
Home Financials for this Owner
Home Financials are based on the most recent Mortgage that was taken out on this home.Purchase Details
Map
Similar Homes in Schenectady, NY
Home Values in the Area
Average Home Value in this Area
Purchase History
| Date | Type | Sale Price | Title Company |
|---|---|---|---|
| Warranty Deed | $216,500 | -- | |
| Warranty Deed | $145,000 | None Available | |
| Deed | $142,000 | Brown & Brown | |
| Warranty Deed | $142,000 | None Available | |
| Interfamily Deed Transfer | -- | -- |
Mortgage History
| Date | Status | Loan Amount | Loan Type |
|---|---|---|---|
| Open | $205,485 | New Conventional | |
| Closed | $205,485 | New Conventional | |
| Previous Owner | $148,117 | VA | |
| Previous Owner | $140,113 | FHA |
Property History
| Date | Event | Price | Change | Sq Ft Price |
|---|---|---|---|---|
| 06/04/2024 06/04/24 | Rented | $2,150 | +2.4% | -- |
| 05/03/2024 05/03/24 | For Rent | $2,100 | +10.5% | -- |
| 06/17/2023 06/17/23 | Rented | $1,900 | 0.0% | -- |
| 05/26/2023 05/26/23 | For Rent | $1,900 | 0.0% | -- |
| 10/20/2022 10/20/22 | Sold | $216,300 | +3.0% | $123 / Sq Ft |
| 08/22/2022 08/22/22 | Pending | -- | -- | -- |
| 08/17/2022 08/17/22 | For Sale | $209,900 | +44.8% | $120 / Sq Ft |
| 09/30/2019 09/30/19 | Sold | $145,000 | -2.7% | $83 / Sq Ft |
| 06/25/2019 06/25/19 | Pending | -- | -- | -- |
| 06/14/2019 06/14/19 | For Sale | $149,000 | -- | $85 / Sq Ft |
Tax History
| Year | Tax Paid | Tax Assessment Tax Assessment Total Assessment is a certain percentage of the fair market value that is determined by local assessors to be the total taxable value of land and additions on the property. | Land | Improvement |
|---|---|---|---|---|
| 2024 | $7,621 | $146,000 | $18,700 | $127,300 |
| 2023 | $7,621 | $146,000 | $18,700 | $127,300 |
| 2022 | $6,758 | $146,000 | $18,700 | $127,300 |
| 2021 | $6,711 | $146,000 | $18,700 | $127,300 |
| 2020 | $6,692 | $146,000 | $18,700 | $127,300 |
| 2019 | $3,666 | $124,400 | $18,700 | $105,700 |
| 2018 | $6,306 | $124,400 | $18,700 | $105,700 |
| 2017 | $5,628 | $124,400 | $18,700 | $105,700 |
| 2016 | $6,471 | $124,400 | $18,700 | $105,700 |
| 2015 | -- | $124,400 | $18,700 | $105,700 |
| 2014 | -- | $124,400 | $18,700 | $105,700 |
Source: Global MLS
MLS Number: 202224868
APN: 060-039-0002-010-000-0000
- 18 Marriott Ave
- 7 Buchanan St
- 10 Buchanan St
- 4 Wesley Ave
- 45 Lorraine Ave
- 40 Lorraine Ave
- 75 Starr Ave
- 179 Lorraine Ave
- 2815 Albany St
- 2804 Consaul Rd
- 210 Starr Ave
- 58 Wilson Ave
- 114 Chiswell Rd
- 2012 State St
- 19 Shirley Dr
- 300 Sullivan Rd
- 155 Manchester Rd
- 134 Gifford Rd
- 2054 State St
- 246 Chiswell Rd
