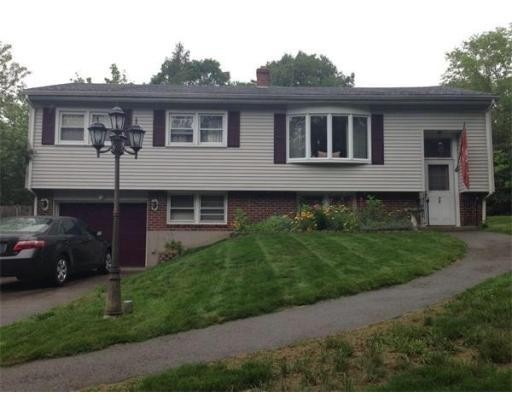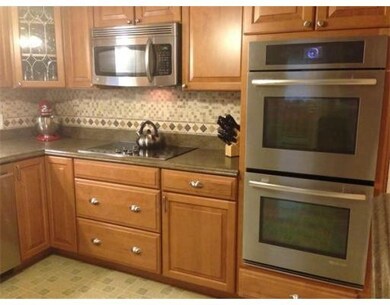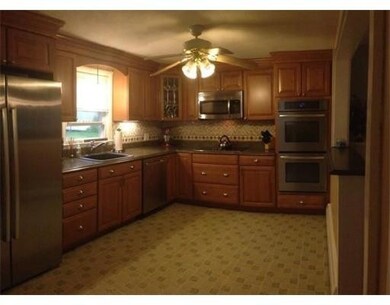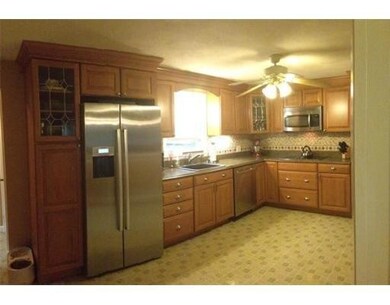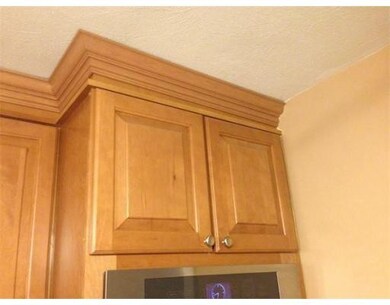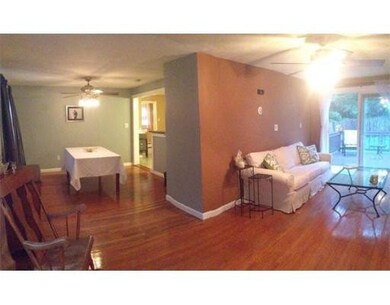
71 Elm St Bellingham, MA 02019
Estimated Value: $373,000 - $515,000
About This Home
As of July 2015New beginnings this spring! Pride of home ownership shows*Brand new GORGEOUS remodeled kitchen*Double wall ovens, stainless Bosch fridge, glass cooktop*Beautiful maple cabinetry*This is a cooks kitchen*Hardwoods thru-out main level*Wall to wall in your spacious lower level family room*Open concept living rm dining rm*Deck looking out to the private backyard*New roof*Heated garage*Newer boiler,windows,vinyl siding,& electrical*All this and minutes to rt 495, 146, and Franklin commuter line*Welcome home!!!!!
Last Listed By
Ingrid Vincent
ERA Key Realty Services License #453012223 Listed on: 03/02/2015
Home Details
Home Type
Single Family
Est. Annual Taxes
$4,488
Year Built
1961
Lot Details
0
Listing Details
- Lot Description: Paved Drive, Cleared
- Special Features: None
- Property Sub Type: Detached
- Year Built: 1961
Interior Features
- Appliances: Wall Oven, Dishwasher, Countertop Range, Refrigerator
- Has Basement: Yes
- Number of Rooms: 5
- Amenities: Public Transportation, Shopping, Park, Walk/Jog Trails, Golf Course, Medical Facility, Laundromat, Bike Path, Highway Access, House of Worship, Public School, T-Station
- Electric: 100 Amps
- Energy: Insulated Windows, Storm Doors
- Flooring: Wood, Vinyl, Wall to Wall Carpet
- Insulation: Full
- Interior Amenities: Cable Available
- Basement: Partially Finished, Interior Access, Garage Access
- Bedroom 2: First Floor, 10X11
- Bathroom #1: First Floor
- Kitchen: First Floor, 10X16
- Laundry Room: Basement
- Living Room: First Floor, 11X22
- Master Bedroom: First Floor, 10X13
- Master Bedroom Description: Ceiling Fan(s), Flooring - Hardwood
- Dining Room: First Floor, 10X11
- Family Room: Basement, 17X19
Exterior Features
- Roof: Asphalt/Fiberglass Shingles
- Construction: Frame
- Exterior: Vinyl
- Exterior Features: Deck - Wood, Gutters, Storage Shed, Garden Area
- Foundation: Poured Concrete
Garage/Parking
- Garage Parking: Attached, Under, Heated, Work Area
- Garage Spaces: 1
- Parking: Off-Street
- Parking Spaces: 4
Utilities
- Cooling: None
- Heating: Hot Water Baseboard, Oil
- Heat Zones: 3
- Hot Water: Tank
- Utility Connections: for Electric Range, for Electric Oven, for Electric Dryer, Washer Hookup
Schools
- Middle School: Memorial
- High School: Bellingham High
Lot Info
- Assessor Parcel Number: M:0086 B:0017 L:0000
Ownership History
Purchase Details
Home Financials for this Owner
Home Financials are based on the most recent Mortgage that was taken out on this home.Purchase Details
Home Financials for this Owner
Home Financials are based on the most recent Mortgage that was taken out on this home.Purchase Details
Purchase Details
Home Financials for this Owner
Home Financials are based on the most recent Mortgage that was taken out on this home.Purchase Details
Home Financials for this Owner
Home Financials are based on the most recent Mortgage that was taken out on this home.Purchase Details
Home Financials for this Owner
Home Financials are based on the most recent Mortgage that was taken out on this home.Similar Homes in the area
Home Values in the Area
Average Home Value in this Area
Purchase History
| Date | Buyer | Sale Price | Title Company |
|---|---|---|---|
| Lima William J | $264,900 | -- | |
| Keefe Jason R | $234,500 | -- | |
| Young Russell L | $154,000 | -- | |
| Arch D Cheryl | $144,000 | -- | |
| Ethier Maureen E | $117,500 | -- | |
| Languirand Thomas E | $102,000 | -- |
Mortgage History
| Date | Status | Borrower | Loan Amount |
|---|---|---|---|
| Open | Lima William J | $260,101 | |
| Previous Owner | Keefe Jason R | $234,500 | |
| Previous Owner | Languirand Thomas E | $115,000 | |
| Previous Owner | Henry Linda | $61,000 | |
| Previous Owner | Young Russell L | $50,000 | |
| Previous Owner | Languirand Thomas E | $115,200 | |
| Previous Owner | Languirand Thomas E | $111,625 | |
| Previous Owner | Languirand Thomas E | $104,000 |
Property History
| Date | Event | Price | Change | Sq Ft Price |
|---|---|---|---|---|
| 07/29/2015 07/29/15 | Sold | $264,900 | 0.0% | $165 / Sq Ft |
| 07/06/2015 07/06/15 | Pending | -- | -- | -- |
| 04/21/2015 04/21/15 | Off Market | $264,900 | -- | -- |
| 03/02/2015 03/02/15 | For Sale | $259,900 | -- | $162 / Sq Ft |
Tax History Compared to Growth
Tax History
| Year | Tax Paid | Tax Assessment Tax Assessment Total Assessment is a certain percentage of the fair market value that is determined by local assessors to be the total taxable value of land and additions on the property. | Land | Improvement |
|---|---|---|---|---|
| 2025 | $4,488 | $357,300 | $131,200 | $226,100 |
| 2024 | $4,312 | $335,300 | $119,800 | $215,500 |
| 2023 | $4,156 | $318,500 | $114,100 | $204,400 |
| 2022 | $4,066 | $288,800 | $95,100 | $193,700 |
| 2021 | $3,920 | $272,000 | $95,100 | $176,900 |
| 2020 | $3,727 | $262,100 | $95,100 | $167,000 |
| 2019 | $3,632 | $255,600 | $95,100 | $160,500 |
| 2018 | $3,388 | $235,100 | $96,000 | $139,100 |
| 2017 | $3,290 | $229,400 | $96,000 | $133,400 |
| 2016 | $3,210 | $224,600 | $99,800 | $124,800 |
| 2015 | $3,078 | $216,000 | $96,000 | $120,000 |
| 2014 | $3,061 | $208,800 | $92,600 | $116,200 |
Agents Affiliated with this Home
-
I
Seller's Agent in 2015
Ingrid Vincent
ERA Key Realty Services
-
Janet Baglio

Buyer's Agent in 2015
Janet Baglio
Conway - Mansfield
(508) 932-0522
2 in this area
49 Total Sales
Map
Source: MLS Property Information Network (MLS PIN)
MLS Number: 71796466
APN: BELL-000086-000017
- 8 Bliss Rd
- 452 S Main St
- 3 Dorena St
- 1 Taft Dr
- 702 Rathbun St
- 101 Pine Grove Ave
- 660 S Main St
- 695 S Main St
- 7 Willow Brook Ln
- 20 Fox Run Rd Unit 20
- 111 Harris Pond Rd
- 7 Bucky Dr Unit 7
- 50 Montcalm Ave
- 4 Diana St
- 0 Central Blvd
- 21 Trenton St
- 94 Lakeshore Dr
- Lot 2 Pulaski Blvd
- 75 Lakeshore Dr
- 26 Lakeview St
