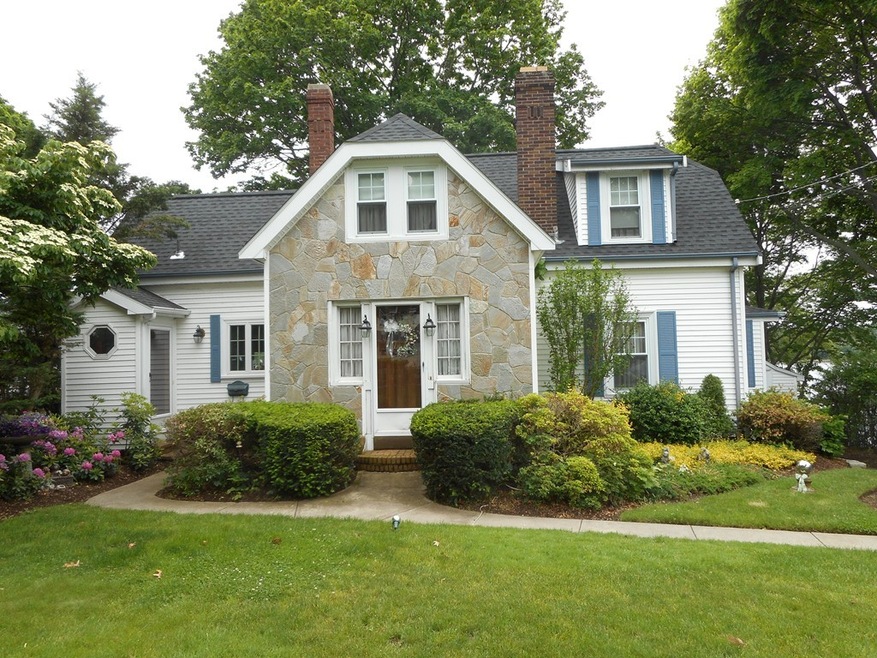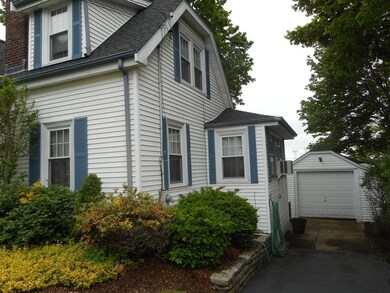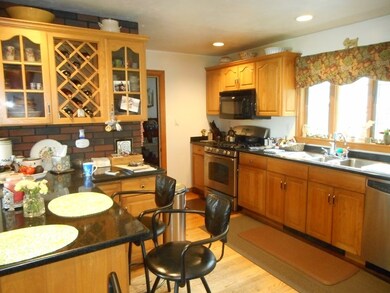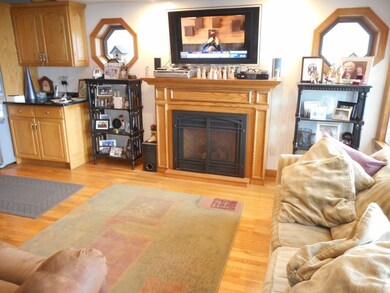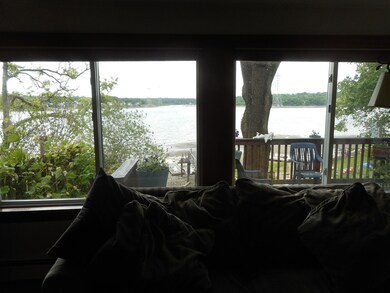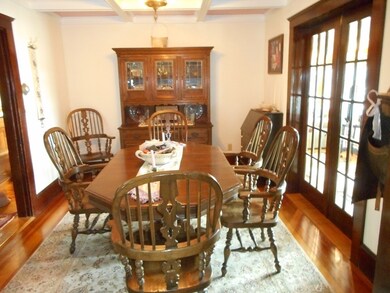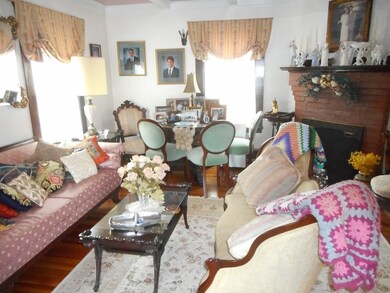
71 Evans St North Weymouth, MA 02191
Estimated Value: $905,000 - $1,083,000
Highlights
- Spa
- Covered Deck
- Wood Flooring
- Landscaped Professionally
About This Home
As of October 2018DIRECT WATERFRONT HOME. Features open floor plan, fireplace family room, full bathroom on each level. Documented 100 foot long private dock with direct access to Weymouth Fore River and harbor islands. Short drive to commuter boat and rail, Hingham Shipyard restaurants & stores. This is an exceptional property and must be seen.
Co-Listed By
Kathleen Cheverie
Jack Conway & Co, Inc. License #455001225
Home Details
Home Type
- Single Family
Est. Annual Taxes
- $9,077
Year Built
- Built in 1912
Lot Details
- Landscaped Professionally
- Property is zoned WF1
Parking
- 3 Car Garage
Kitchen
- Range
- Microwave
- Dishwasher
Flooring
- Wood
- Tile
Outdoor Features
- Spa
- Covered Deck
Utilities
- Hot Water Baseboard Heater
- Heating System Uses Oil
- Natural Gas Water Heater
- Cable TV Available
Additional Features
- Basement
Listing and Financial Details
- Assessor Parcel Number M:06 B:076 L:006
Ownership History
Purchase Details
Home Financials for this Owner
Home Financials are based on the most recent Mortgage that was taken out on this home.Purchase Details
Purchase Details
Home Financials for this Owner
Home Financials are based on the most recent Mortgage that was taken out on this home.Purchase Details
Similar Homes in North Weymouth, MA
Home Values in the Area
Average Home Value in this Area
Purchase History
| Date | Buyer | Sale Price | Title Company |
|---|---|---|---|
| Mcmyler Daniel | $800,000 | None Available | |
| Diver Dernella | -- | -- | |
| Bukerry 2018 T | $578,000 | -- | |
| Cherubini Peter J | $165,000 | -- |
Mortgage History
| Date | Status | Borrower | Loan Amount |
|---|---|---|---|
| Open | Mcmyler Daniel | $400,000 | |
| Closed | Mcmyler Daniel | $600,000 | |
| Previous Owner | Bunkerry 2018 T | $0 | |
| Previous Owner | Cherubini Peter J | $300,000 | |
| Previous Owner | Cherubini Peter J | $92,000 | |
| Previous Owner | Cherubini Peter J | $200,000 |
Property History
| Date | Event | Price | Change | Sq Ft Price |
|---|---|---|---|---|
| 10/01/2018 10/01/18 | Sold | $578,000 | -8.2% | $337 / Sq Ft |
| 07/18/2018 07/18/18 | Pending | -- | -- | -- |
| 06/06/2018 06/06/18 | For Sale | $629,900 | -- | $367 / Sq Ft |
Tax History Compared to Growth
Tax History
| Year | Tax Paid | Tax Assessment Tax Assessment Total Assessment is a certain percentage of the fair market value that is determined by local assessors to be the total taxable value of land and additions on the property. | Land | Improvement |
|---|---|---|---|---|
| 2025 | $9,077 | $898,700 | $391,500 | $507,200 |
| 2024 | $8,805 | $857,400 | $372,800 | $484,600 |
| 2023 | $8,659 | $828,600 | $345,200 | $483,400 |
| 2022 | $8,288 | $723,200 | $302,900 | $420,300 |
| 2021 | $6,713 | $571,800 | $252,400 | $319,400 |
| 2020 | $6,427 | $539,200 | $252,400 | $286,800 |
| 2019 | $5,361 | $442,300 | $242,700 | $199,600 |
| 2018 | $5,156 | $412,500 | $231,100 | $181,400 |
| 2017 | $4,687 | $365,900 | $198,100 | $167,800 |
| 2016 | $4,324 | $337,800 | $176,400 | $161,400 |
| 2015 | $4,203 | $325,800 | $176,400 | $149,400 |
| 2014 | $4,228 | $317,900 | $177,300 | $140,600 |
Agents Affiliated with this Home
-
Roy Cheverie
R
Seller's Agent in 2018
Roy Cheverie
Lighthouse Realty Group, Inc.
(781) 789-4151
1 Total Sale
-
K
Seller Co-Listing Agent in 2018
Kathleen Cheverie
Jack Conway & Co, Inc.
-
Rosemary Mancuso

Buyer's Agent in 2018
Rosemary Mancuso
Keller Williams Realty Boston Northwest
(781) 883-7673
10 in this area
149 Total Sales
Map
Source: MLS Property Information Network (MLS PIN)
MLS Number: 72341587
APN: WEYM-000006-000076-000006
- 9 Aspinwall Ave
- 6 Holbrook Rd
- 11 Holbrook Rd
- 90 Sea St Unit 219
- 188 Idlewell Blvd
- 19 Willow Ave
- 14 Crescent Rd
- 15 Edwards Ln
- 29 Wituwamat Rd
- 38 Colonial Rd
- 137 Wessagussett Rd
- 53 Saint Germain St
- 141 Wessagussett Rd
- 152 Audubon Ave
- 159 Wessagussett Rd
- 11 Pecksuot Rd
- 70 Biscayne Ave
- 10 Prescott Terrace
- 96 Manzanetta Ave
- 151 Pilgrim Rd
