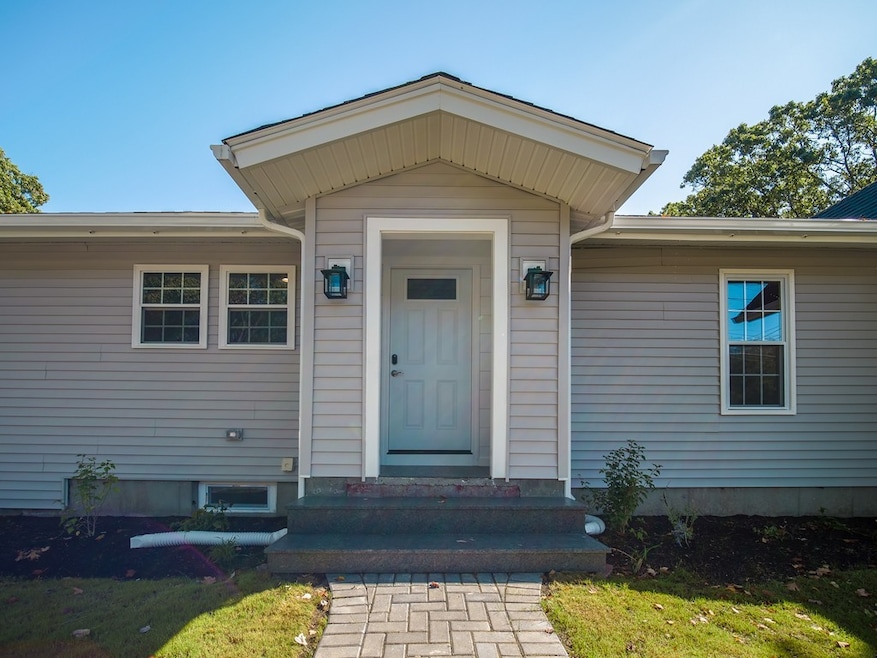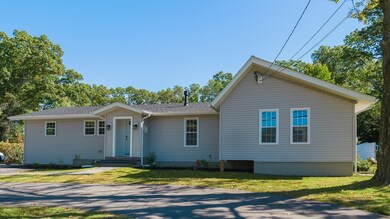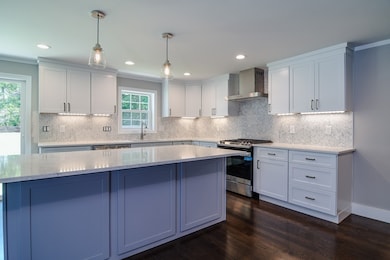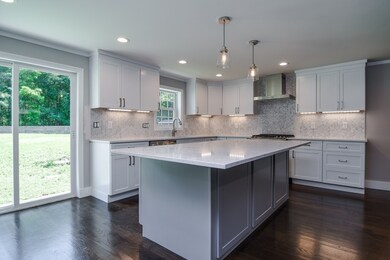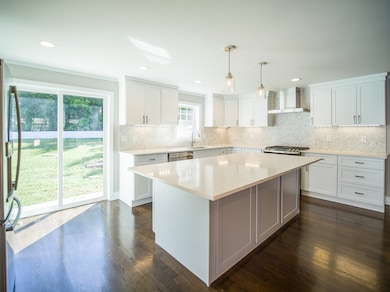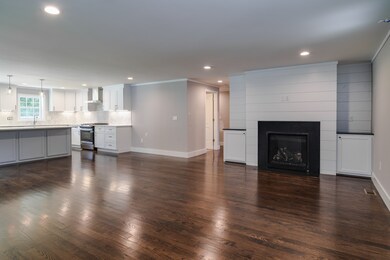
71 Farm St Bellingham, MA 02019
Highlights
- Wood Flooring
- Forced Air Heating and Cooling System
- ENERGY STAR Qualified Dryer
- Tankless Water Heater
About This Home
As of December 2019Spectacular light & bright single level living in this fully renovated ranch. The living room, dining & kitchen all flow with open concept floor plan great for entertaining! Hardwood floors, gas fireplace, stunning white woodwork & recessed lights. The chef's kitchen features an oversized island, stainless steel appliances, granite, walk in pantry and a slider to the backyard patio. There is also an office & mudroom with custom cubbies. The master suite offers a vaulted ceiling, spa-like bath and huge walk in closet. There is another en suite bedroom plus two additional bedrooms with a family bath. Full basement with a spacious family room/play room and tons of storage. Lovely level fully fenced yard. Don't miss this stunning home conveniently located near shops, restaurants and easy access to 495.
Last Agent to Sell the Property
Barber Real Estate Group
William Raveis R.E. & Home Services
Home Details
Home Type
- Single Family
Est. Annual Taxes
- $6,814
Year Built
- Built in 1955
Kitchen
- Range Hood
- Microwave
- ENERGY STAR Qualified Refrigerator
- ENERGY STAR Qualified Dishwasher
- ENERGY STAR Range
Flooring
- Wood
- Wall to Wall Carpet
- Laminate
- Tile
Laundry
- ENERGY STAR Qualified Dryer
- ENERGY STAR Qualified Washer
Utilities
- Forced Air Heating and Cooling System
- Heating System Uses Propane
- Tankless Water Heater
- Propane Water Heater
- Private Sewer
Additional Features
- Basement
Ownership History
Purchase Details
Home Financials for this Owner
Home Financials are based on the most recent Mortgage that was taken out on this home.Purchase Details
Home Financials for this Owner
Home Financials are based on the most recent Mortgage that was taken out on this home.Purchase Details
Purchase Details
Home Financials for this Owner
Home Financials are based on the most recent Mortgage that was taken out on this home.Purchase Details
Map
Similar Homes in Bellingham, MA
Home Values in the Area
Average Home Value in this Area
Purchase History
| Date | Type | Sale Price | Title Company |
|---|---|---|---|
| Quit Claim Deed | -- | -- | |
| Warranty Deed | $155,000 | -- | |
| Foreclosure Deed | $276,600 | -- | |
| Deed | $285,000 | -- | |
| Deed | $120,500 | -- |
Mortgage History
| Date | Status | Loan Amount | Loan Type |
|---|---|---|---|
| Open | $135,000 | Second Mortgage Made To Cover Down Payment | |
| Closed | $55,000 | Stand Alone Refi Refinance Of Original Loan | |
| Open | $353,500 | Stand Alone Refi Refinance Of Original Loan | |
| Closed | $350,000 | New Conventional | |
| Closed | $245,000 | Stand Alone Refi Refinance Of Original Loan | |
| Closed | $245,000 | Stand Alone Refi Refinance Of Original Loan | |
| Previous Owner | $292,000 | No Value Available | |
| Previous Owner | $293,000 | No Value Available | |
| Previous Owner | $257,000 | No Value Available | |
| Previous Owner | $210,000 | Purchase Money Mortgage | |
| Previous Owner | $90,000 | No Value Available | |
| Previous Owner | $16,000 | No Value Available |
Property History
| Date | Event | Price | Change | Sq Ft Price |
|---|---|---|---|---|
| 12/04/2019 12/04/19 | Sold | $437,500 | -2.8% | $157 / Sq Ft |
| 10/21/2019 10/21/19 | Pending | -- | -- | -- |
| 10/15/2019 10/15/19 | Price Changed | $449,900 | -2.2% | $162 / Sq Ft |
| 10/04/2019 10/04/19 | Price Changed | $459,900 | -3.2% | $165 / Sq Ft |
| 09/26/2019 09/26/19 | Price Changed | $474,900 | -1.0% | $171 / Sq Ft |
| 08/22/2019 08/22/19 | For Sale | $479,900 | +209.6% | $173 / Sq Ft |
| 02/26/2019 02/26/19 | Sold | $155,000 | -25.8% | $71 / Sq Ft |
| 01/25/2019 01/25/19 | Pending | -- | -- | -- |
| 12/21/2018 12/21/18 | For Sale | $209,000 | -- | $95 / Sq Ft |
Tax History
| Year | Tax Paid | Tax Assessment Tax Assessment Total Assessment is a certain percentage of the fair market value that is determined by local assessors to be the total taxable value of land and additions on the property. | Land | Improvement |
|---|---|---|---|---|
| 2025 | $6,814 | $542,500 | $168,800 | $373,700 |
| 2024 | $6,471 | $503,200 | $154,100 | $349,100 |
| 2023 | $6,237 | $477,900 | $146,800 | $331,100 |
| 2022 | $6,106 | $433,700 | $122,400 | $311,300 |
| 2021 | $5,868 | $407,200 | $122,400 | $284,800 |
| 2020 | $4,661 | $327,800 | $122,400 | $205,400 |
| 2019 | $4,060 | $285,700 | $122,400 | $163,300 |
| 2018 | $3,866 | $268,300 | $117,700 | $150,600 |
| 2017 | $3,779 | $263,500 | $117,700 | $145,800 |
| 2016 | $3,575 | $250,200 | $115,700 | $134,500 |
| 2015 | $3,429 | $240,600 | $111,300 | $129,300 |
| 2014 | $3,435 | $234,300 | $108,700 | $125,600 |
Source: MLS Property Information Network (MLS PIN)
MLS Number: 72553530
APN: BELL-000018-000019
- 11 Julia Dr
- 38 Farm St
- 00 Hixon St
- 202 Hartford Ave
- 408 Village Ln Unit 408
- 0 Hixon St Unit 73201483
- 3 Monique Dr
- 86 Jeannine Rd
- 34 Beaver Pond Rd Unit 39
- 52 Stella Rd
- 0 Farm St
- 248 Farm St
- 1 Daffodil Ln
- 56 Puddingstone Ln
- 28 Mellen St
- 221 Ruthellen Rd
- 17 Pine St
- 92A Beaver St
- 100 N Main St
- 3 Old Log Ln
