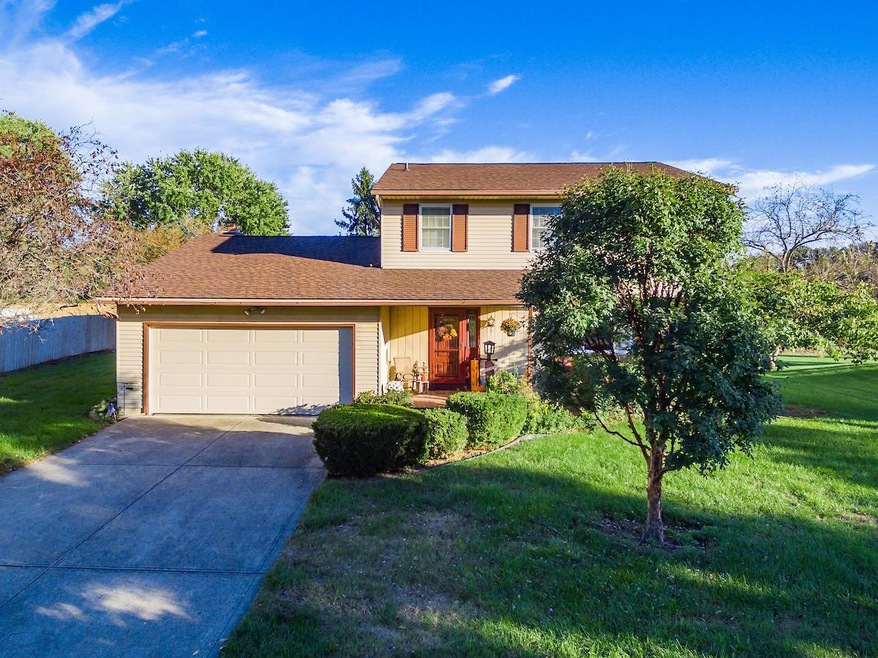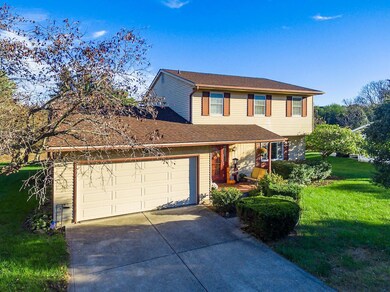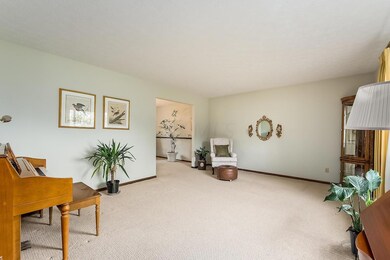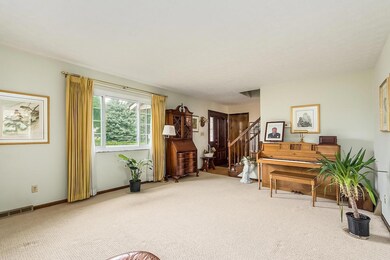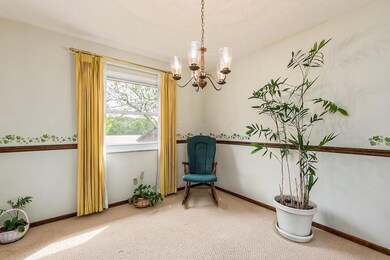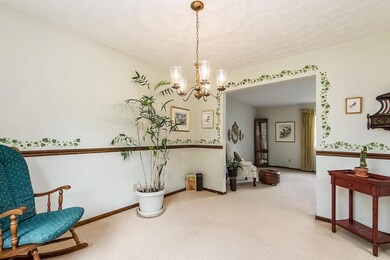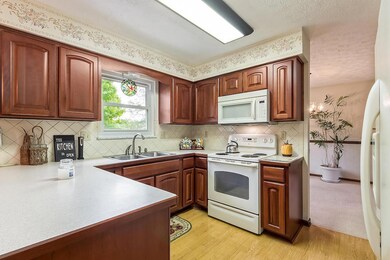
71 Flintlock Way Canal Winchester, OH 43110
Highlights
- Sun or Florida Room
- Shed
- Forced Air Heating and Cooling System
- Great Room
- Ceramic Tile Flooring
- 2 Car Garage
About This Home
As of April 2022Absolutely immaculate one owner custom home in the village of Canal Winchester located in Washington Knoll across from the CW high school. Backs to a really nice nature area. Three season large sunroom. Original non painted trim woodwork. Cherry cabinetry. The fireplace is log wood burning and beautiful. Newer roof and Rosatti windows both with transferable warranties. Also a Generac generator too! Amazing home so well maintained and great basement. The yard has perennials and gorgeous mature trees. Also a shed that is just perfect for storing your mowers and landscaping supplies. Walk to all of the CW Village events! Wonderful opportunity- See today. Photos are amazing and will be uploaded tomorrow. Call me for additional details.
Last Agent to Sell the Property
Stephanie Jenkins
Rise Realty Listed on: 11/02/2018
Home Details
Home Type
- Single Family
Est. Annual Taxes
- $4,071
Year Built
- Built in 1976
Lot Details
- 0.29 Acre Lot
Parking
- 2 Car Garage
Home Design
- Block Foundation
- Aluminum Siding
Interior Spaces
- 1,822 Sq Ft Home
- 2-Story Property
- Wood Burning Fireplace
- Gas Log Fireplace
- Insulated Windows
- Great Room
- Sun or Florida Room
- Screened Porch
- Laundry on lower level
Kitchen
- Electric Range
- Microwave
- Dishwasher
Flooring
- Carpet
- Laminate
- Ceramic Tile
- Vinyl
Bedrooms and Bathrooms
- 3 Bedrooms
Basement
- Partial Basement
- Crawl Space
Outdoor Features
- Shed
- Storage Shed
- Outbuilding
Utilities
- Forced Air Heating and Cooling System
- Heating System Uses Gas
- Water Filtration System
- Gas Water Heater
Listing and Financial Details
- Home warranty included in the sale of the property
- Assessor Parcel Number 184-001214
Ownership History
Purchase Details
Home Financials for this Owner
Home Financials are based on the most recent Mortgage that was taken out on this home.Purchase Details
Purchase Details
Home Financials for this Owner
Home Financials are based on the most recent Mortgage that was taken out on this home.Purchase Details
Purchase Details
Purchase Details
Similar Homes in Canal Winchester, OH
Home Values in the Area
Average Home Value in this Area
Purchase History
| Date | Type | Sale Price | Title Company |
|---|---|---|---|
| Warranty Deed | $320,000 | Valmer Land Title | |
| Quit Claim Deed | -- | None Available | |
| Executors Deed | $206,000 | Esquire Title Box | |
| Interfamily Deed Transfer | -- | None Available | |
| Certificate Of Transfer | -- | None Available | |
| Deed | -- | -- |
Mortgage History
| Date | Status | Loan Amount | Loan Type |
|---|---|---|---|
| Open | $297,350 | New Conventional | |
| Previous Owner | $108,850 | Commercial | |
| Previous Owner | $44,900 | Commercial | |
| Previous Owner | $100,000 | Credit Line Revolving |
Property History
| Date | Event | Price | Change | Sq Ft Price |
|---|---|---|---|---|
| 04/29/2022 04/29/22 | Sold | $320,000 | -3.0% | $176 / Sq Ft |
| 03/04/2022 03/04/22 | For Sale | $329,900 | +60.1% | $181 / Sq Ft |
| 01/09/2019 01/09/19 | Sold | $206,000 | -6.3% | $113 / Sq Ft |
| 11/01/2018 11/01/18 | For Sale | $219,900 | -- | $121 / Sq Ft |
Tax History Compared to Growth
Tax History
| Year | Tax Paid | Tax Assessment Tax Assessment Total Assessment is a certain percentage of the fair market value that is determined by local assessors to be the total taxable value of land and additions on the property. | Land | Improvement |
|---|---|---|---|---|
| 2024 | $5,213 | $93,520 | $29,260 | $64,260 |
| 2023 | $5,183 | $93,520 | $29,260 | $64,260 |
| 2022 | $4,234 | $62,790 | $17,010 | $45,780 |
| 2021 | $4,279 | $62,790 | $17,010 | $45,780 |
| 2020 | $4,270 | $62,790 | $17,010 | $45,780 |
| 2019 | $4,146 | $52,050 | $14,180 | $37,870 |
| 2018 | $2,031 | $52,050 | $14,180 | $37,870 |
| 2017 | $4,071 | $52,050 | $14,180 | $37,870 |
| 2016 | $4,152 | $49,140 | $11,690 | $37,450 |
| 2015 | $2,082 | $49,140 | $11,690 | $37,450 |
| 2014 | $3,904 | $49,140 | $11,690 | $37,450 |
| 2013 | $1,541 | $49,140 | $11,690 | $37,450 |
Agents Affiliated with this Home
-
Drew Hensel

Seller's Agent in 2022
Drew Hensel
RE/MAX
(614) 915-6847
1 in this area
270 Total Sales
-
Brittany Cox

Buyer's Agent in 2022
Brittany Cox
Keller Williams Greater Cols
(614) 578-3958
16 in this area
322 Total Sales
-
S
Seller's Agent in 2019
Stephanie Jenkins
Rise Realty
Map
Source: Columbus and Central Ohio Regional MLS
MLS Number: 218040932
APN: 184-001214
- 7563 Jenkins Dr
- 7573 Jenkins Dr
- 7317 Ct
- 7586 Jenkins Dr
- 7265 Bromfield Dr
- 7313 Bromfield Dr
- 185 Groveport Pike Unit 3D
- 7350 Bromfield Dr
- 8256 Alban Woods Way NW
- 7191 Rosemount Way
- 94 W Waterloo St
- 49 E Mound St
- 6579 Clay Ct E
- 6495 Saylor St
- 6855 Falcon Dr Unit 4A
- 6621 Eagle Ridge Ln Unit 9C
- 6956 Greensview Village Dr Unit 6956
- 6996 Cannon Dr
- 6922 Greensview Village Dr
- 6015 Lithopolis-Winchester Rd
