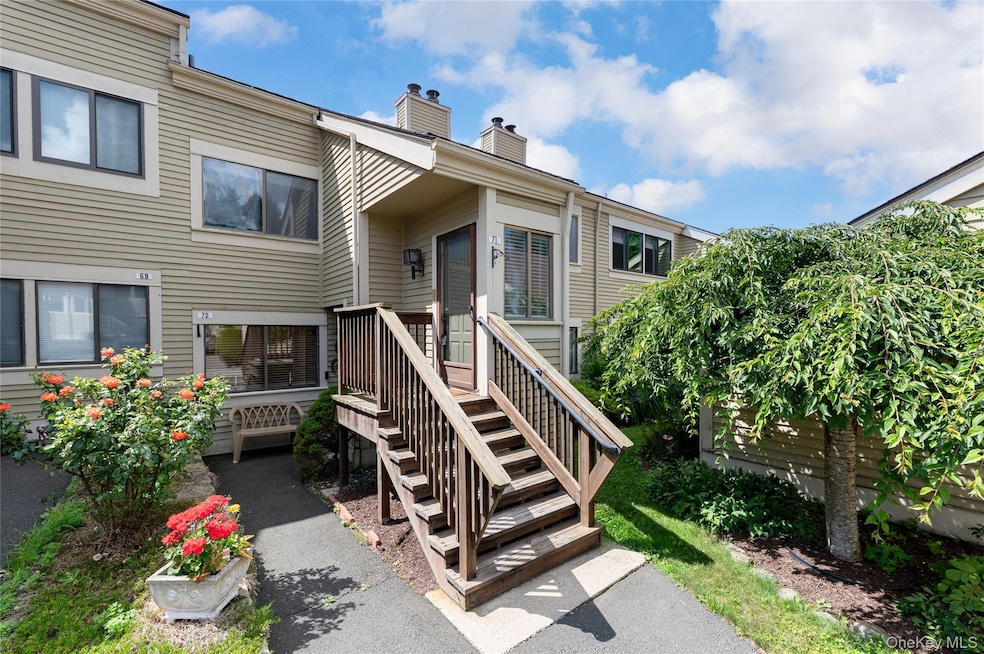
71 Fox Run South Salem, NY 10590
Estimated payment $3,316/month
Highlights
- Main Floor Bedroom
- 1 Fireplace
- En-Suite Primary Bedroom
- Meadow Pond Elementary School Rated A
- High Ceiling
- Central Air
About This Home
This lovely 2-bedroom, 2-bath home in the Oakridge Development offers both comfort and versatility. The entryway leads up to a bright and inviting living room with a fireplace that flows seamlessly into the dining area and kitchen, creating a warm and open concept living space. The kitchen features a sliding glass door that opens to a deck perfect for relaxing or entertaining, where you can enjoy seasonal lake views.
The primary bedroom includes its own full bath and two spacious closets, while the second bedroom also offers generous closet space. A half hall bath completes the main level.
Upstairs, the loft space overlooks the main level and includes a separate bonus room ideal for a home office, guest room, and/or hobby space. Whether you're working from home or hosting overnight guests, this flexible layout fits a variety of needs.
Community amenities include a pool, kiddie pool, tennis courts, basketball courts, and a children’s play area. Commute with ease from New Canaan or Katonah via Metro-North. Plus, you're within walking distance to a convenient shopping plaza.
Listing Agent
Keller Williams Realty Partner Brokerage Phone: 914-234-4444 License #30BO0820212 Listed on: 07/30/2025

Property Details
Home Type
- Condominium
Est. Annual Taxes
- $5,586
Year Built
- Built in 1982
Lot Details
- 1 Common Wall
HOA Fees
- $553 Monthly HOA Fees
Home Design
- Aluminum Siding
Interior Spaces
- 1,407 Sq Ft Home
- High Ceiling
- Ceiling Fan
- 1 Fireplace
Kitchen
- Microwave
- Dishwasher
Flooring
- Carpet
- Laminate
Bedrooms and Bathrooms
- 2 Bedrooms
- Main Floor Bedroom
- En-Suite Primary Bedroom
Laundry
- Laundry in unit
- Dryer
- Washer
Parking
- 1 Parking Space
- Assigned Parking
Schools
- Meadow Pond Elementary School
- John Jay Middle School
- John Jay High School
Utilities
- Central Air
- Cooling System Mounted To A Wall/Window
- Heat Pump System
Listing and Financial Details
- Assessor Parcel Number 3000-049-00G-09830-000-0071
Community Details
Overview
- Association fees include common area maintenance, exterior maintenance, grounds care, pool service, snow removal, trash
Pet Policy
- Dogs and Cats Allowed
Map
Home Values in the Area
Average Home Value in this Area
Tax History
| Year | Tax Paid | Tax Assessment Tax Assessment Total Assessment is a certain percentage of the fair market value that is determined by local assessors to be the total taxable value of land and additions on the property. | Land | Improvement |
|---|---|---|---|---|
| 2024 | $5,586 | $14,390 | $4,900 | $9,490 |
| 2023 | $5,312 | $14,390 | $4,900 | $9,490 |
| 2022 | $5,169 | $14,390 | $4,900 | $9,490 |
| 2021 | $5,125 | $14,390 | $4,900 | $9,490 |
| 2020 | $5,117 | $14,390 | $4,900 | $9,490 |
| 2019 | $3,750 | $14,390 | $4,900 | $9,490 |
| 2017 | $0 | $14,390 | $4,900 | $9,490 |
| 2016 | $3,531 | $14,390 | $4,900 | $9,490 |
| 2015 | -- | $14,390 | $4,900 | $9,490 |
Property History
| Date | Event | Price | Change | Sq Ft Price |
|---|---|---|---|---|
| 08/25/2025 08/25/25 | Pending | -- | -- | -- |
| 07/30/2025 07/30/25 | For Sale | $425,000 | -- | $302 / Sq Ft |
Similar Homes in South Salem, NY
Source: OneKey® MLS
MLS Number: 869419
APN: 3000-049-00G-09830-000-0071
- 99 Fox Run
- 52 Bittersweet Ln
- 144 Stone Meadow
- 242 Deer Hill Unit 27242
- 15 Glen Dr
- 7 Douglas Dr
- 28 Glen Dr
- 9 Upland Ct
- 10 Silvermine Dr
- 242 Smith Ridge Rd
- 358 Lukes Wood Rd
- 41 Old Mill River Rd
- 8 Roads End Rd
- 1 Canaan Cir
- 1187 Smith Ridge Rd
- 469, 531,533 N Wilton Rd
- 533L N Wilton Rd
- 469L N Wilton Rd
- 262 Linden Tree Rd
- 531L N Wilton Rd






