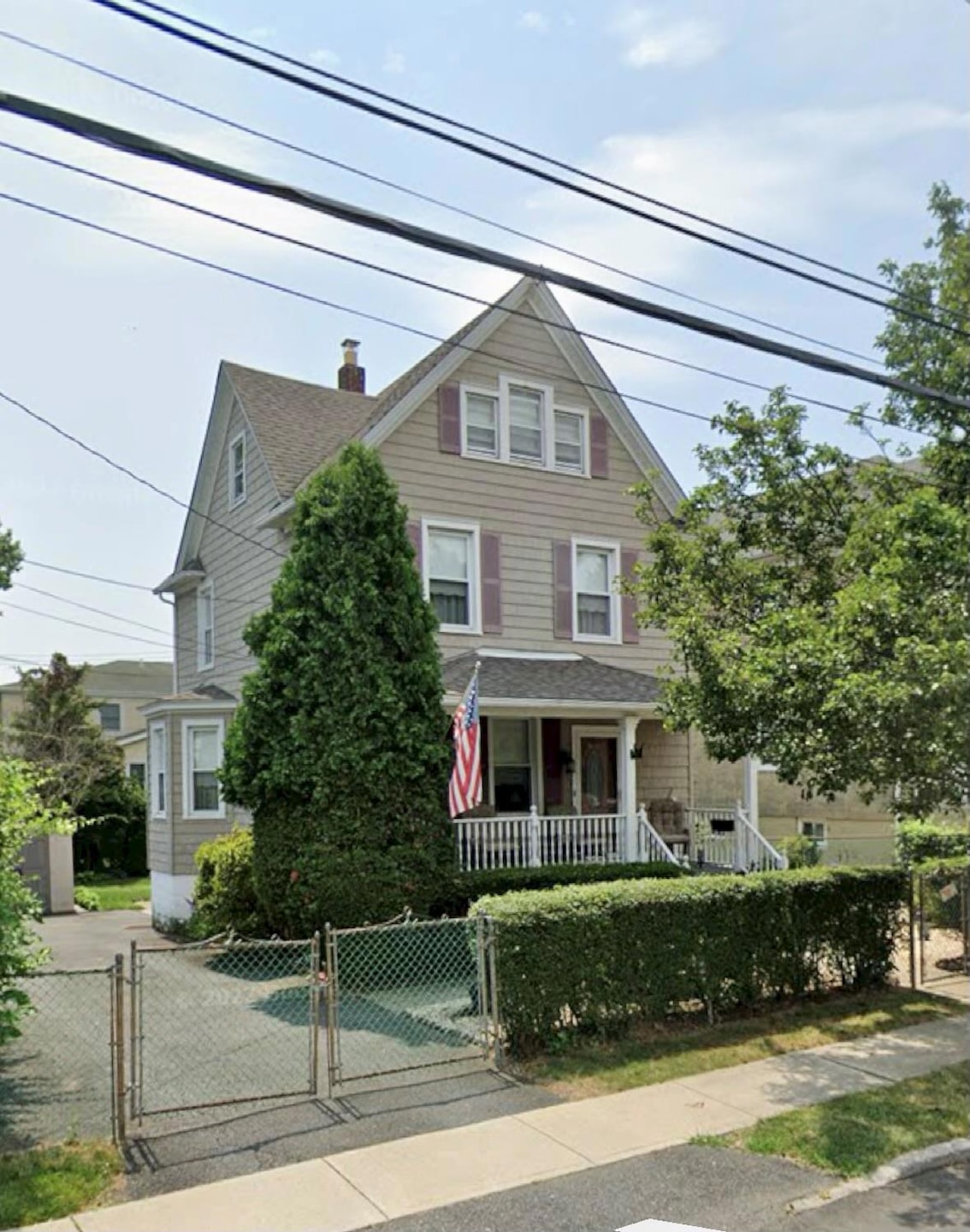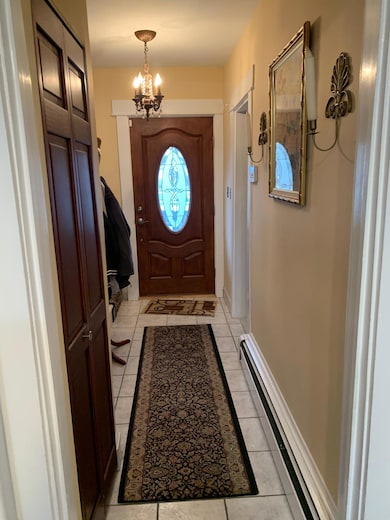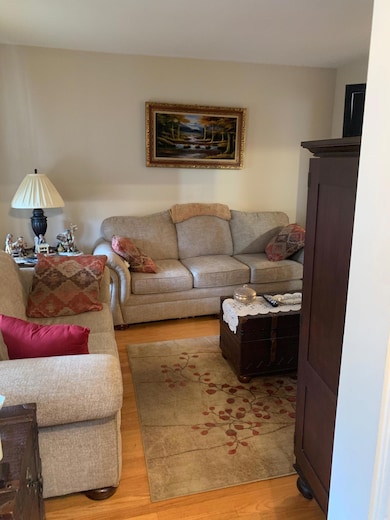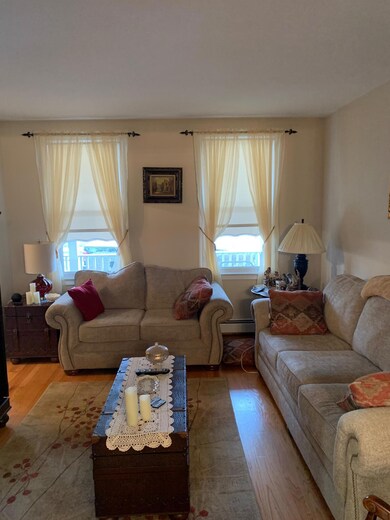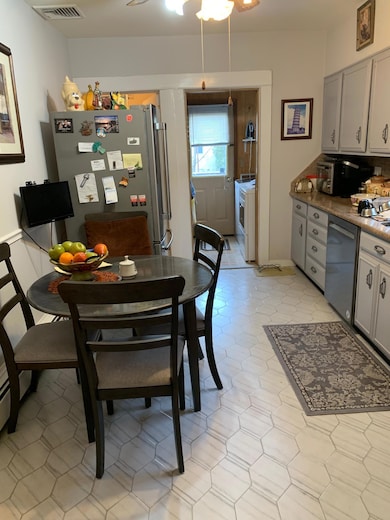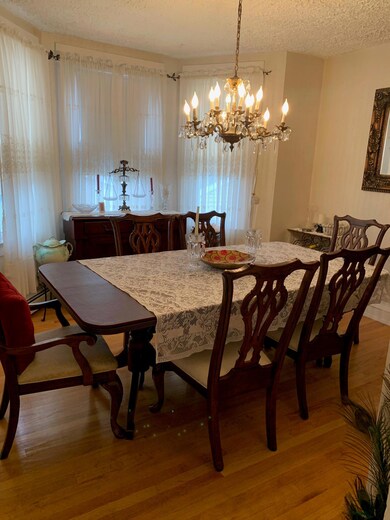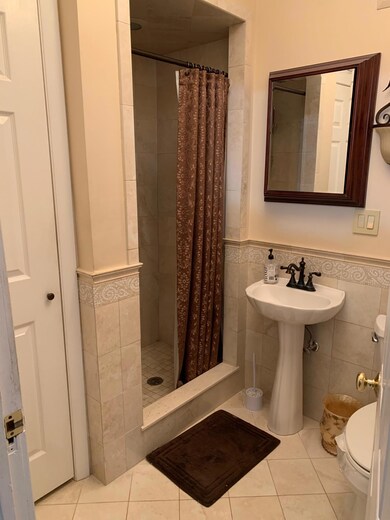71 Fremont St Harrison, NY 10528
Highlights
- Colonial Architecture
- Deck
- Granite Countertops
- Parsons Memorial School Rated A
- Wood Flooring
- Covered patio or porch
About This Home
Single family house located in Harrison! This home features 3-full bedrooms and 2-full baths, w/hardwood floors, Eat-in kitchen, and a separate dining room w/laundry room on the first floor. Large driveway providing ample parking spaces. Located on a one-way street w/parking. Conveniently located near restaurants, shops and downtown.
Listing Agent
RE/MAX Prestige Properties Brokerage Phone: 914-831-3090 License #40DE1129351 Listed on: 07/13/2025

Home Details
Home Type
- Single Family
Est. Annual Taxes
- $4,246
Year Built
- Built in 1920
Parking
- Driveway
Home Design
- Colonial Architecture
- Stone Siding
- Vinyl Siding
Interior Spaces
- 1,430 Sq Ft Home
- 3-Story Property
- Formal Dining Room
- Storage
- Unfinished Basement
- Walk-Out Basement
Kitchen
- Eat-In Galley Kitchen
- <<microwave>>
- Dishwasher
- Stainless Steel Appliances
- Granite Countertops
Flooring
- Wood
- Ceramic Tile
Bedrooms and Bathrooms
- 3 Bedrooms
- 2 Full Bathrooms
Laundry
- Dryer
- Washer
Outdoor Features
- Deck
- Covered patio or porch
Schools
- Parsons Memorial Elementary School
- Louis M Klein Middle School
- Harrison High School
Utilities
- Central Air
- Baseboard Heating
Listing and Financial Details
- 12-Month Minimum Lease Term
- Assessor Parcel Number 552801 0071.-19
Map
Source: OneKey® MLS
MLS Number: 886602
APN: 2801-000-071-00000-000-0019
- 25 Fremont St
- 50 West St Unit B2A
- 50 West St Unit A6G
- 163 Halstead Ave Unit 2A
- 9 Harrington Place
- 410 Hunter St
- 90 Frances Ave
- 431 4th St
- 1402 Henry Ave
- 1306 Henry Ave
- 7 Orchard Place
- 10 Beaver Landing
- 36 Avondale Rd
- 6 Clifford Place
- 1 Maple Ave
- 1116 Park Ave
- 17 Broadway Unit 1K
- 240 Halstead Ave Unit C8
- 23 Top of the Ridge Unit A8
- 80 Grove St
- 64 Fremont St
- 51-53 Park Ave Unit 51
- 110 2nd St Unit 112
- 105 Park Ave
- 107 Park Ave Unit 2FL
- 44 Sterling Ave
- 8 2nd St
- 3 2nd St
- 59 Oak St
- 410 Hunter St
- 168 Park Ave
- 135 Harrison Ave
- 306 5th St
- 17 Broadway Unit 2K
- 80 Grove St
- 56 Calvert St
- 33 Calvert St
- 33 Calvert St Unit TH15
- 33 Calvert St Unit TH2
- 33 Calvert St Unit TH6
