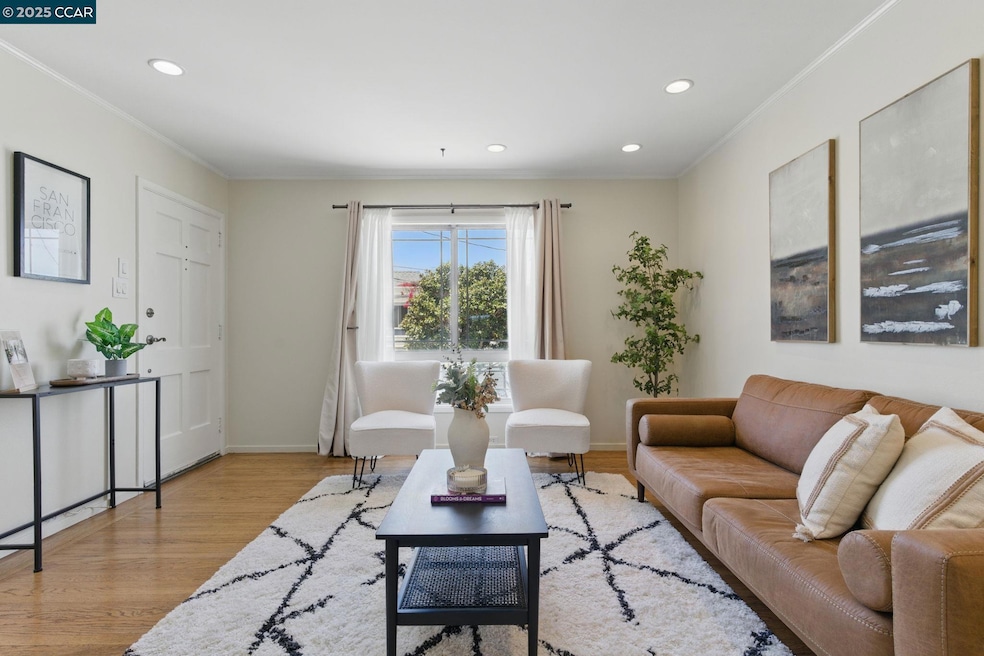71 Gladstone Dr San Francisco, CA 94112
Excelsior NeighborhoodEstimated payment $5,529/month
Total Views
3,476
2
Beds
1
Bath
900
Sq Ft
$999
Price per Sq Ft
Highlights
- Wood Flooring
- 1 Car Attached Garage
- Forced Air Heating System
- No HOA
About This Home
Well-maintained 2-bedroom, 1-bath home with a bonus room downstairs featuring a closet—ideal for an office or guest room. Functional layout offers separation between living and sleeping areas. Bright and airy with plenty of natural light. Backyard is perfect for quiet mornings or entertaining. Located in a community-oriented neighborhood close to the farmers market, cafes, and restaurants. Great fit for young professionals or growing families.
Home Details
Home Type
- Single Family
Est. Annual Taxes
- $8,872
Year Built
- Built in 1942
Lot Details
- 2,574 Sq Ft Lot
Parking
- 1 Car Attached Garage
Home Design
- Composition Shingle Roof
- Bitumen Roof
- Stucco
Interior Spaces
- 2-Story Property
- Wood Flooring
- Washer and Dryer Hookup
Kitchen
- Built-In Range
- Microwave
- Dishwasher
Bedrooms and Bathrooms
- 2 Bedrooms
- 1 Full Bathroom
Utilities
- Forced Air Heating System
- Gas Water Heater
Community Details
- No Home Owners Association
- Mission Terrace Subdivision
Listing and Financial Details
- Assessor Parcel Number 5897020
Map
Create a Home Valuation Report for This Property
The Home Valuation Report is an in-depth analysis detailing your home's value as well as a comparison with similar homes in the area
Home Values in the Area
Average Home Value in this Area
Tax History
| Year | Tax Paid | Tax Assessment Tax Assessment Total Assessment is a certain percentage of the fair market value that is determined by local assessors to be the total taxable value of land and additions on the property. | Land | Improvement |
|---|---|---|---|---|
| 2025 | $8,872 | $703,768 | $422,262 | $281,506 |
| 2024 | $8,872 | $689,970 | $413,983 | $275,987 |
| 2023 | $8,732 | $676,442 | $405,866 | $270,576 |
| 2022 | $8,556 | $663,179 | $397,908 | $265,271 |
| 2021 | $8,402 | $650,176 | $390,106 | $260,070 |
| 2020 | $8,502 | $643,510 | $386,106 | $257,404 |
| 2019 | $8,166 | $630,893 | $378,536 | $252,357 |
| 2018 | $7,892 | $618,523 | $371,114 | $247,409 |
| 2017 | $8,252 | $606,396 | $363,838 | $242,558 |
| 2016 | $7,362 | $594,506 | $356,704 | $237,802 |
| 2015 | $7,270 | $585,576 | $351,346 | $234,230 |
| 2014 | $7,080 | $574,106 | $344,464 | $229,642 |
Source: Public Records
Property History
| Date | Event | Price | Change | Sq Ft Price |
|---|---|---|---|---|
| 07/17/2025 07/17/25 | Pending | -- | -- | -- |
| 06/21/2025 06/21/25 | For Sale | $899,000 | -- | $999 / Sq Ft |
Source: Contra Costa Association of REALTORS®
Purchase History
| Date | Type | Sale Price | Title Company |
|---|---|---|---|
| Grant Deed | -- | Fidelity National Title Compan | |
| Interfamily Deed Transfer | -- | None Available | |
| Interfamily Deed Transfer | -- | None Available | |
| Interfamily Deed Transfer | -- | None Available | |
| Interfamily Deed Transfer | -- | -- | |
| Interfamily Deed Transfer | -- | First American Title Company | |
| Grant Deed | $495,000 | Commonwealth Title Company | |
| Interfamily Deed Transfer | -- | -- |
Source: Public Records
Mortgage History
| Date | Status | Loan Amount | Loan Type |
|---|---|---|---|
| Open | $827,908 | New Conventional | |
| Previous Owner | $311,000 | New Conventional | |
| Previous Owner | $391,409 | New Conventional | |
| Previous Owner | $417,000 | New Conventional | |
| Previous Owner | $39,700 | Credit Line Revolving | |
| Previous Owner | $440,100 | New Conventional | |
| Previous Owner | $396,000 | Purchase Money Mortgage | |
| Closed | $49,500 | No Value Available |
Source: Public Records
Source: Contra Costa Association of REALTORS®
MLS Number: 41102377
APN: 5897-020
Nearby Homes
- 25 Gambier St
- 301 Maynard St
- 132 Bache St
- 274 Maynard St
- 141 Porter St
- 447 Justin Dr
- 104 Bache St Unit A
- 886 Moultrie St
- 475 Justin Dr
- 881 Moultrie St
- 201 Congdon St
- 46 Dartmouth St
- 280 Madison St
- 219 Crescent Ave
- 1029 Silver Ave
- 125 Leese St
- 959 Avalon Ave
- 251 Richland Ave
- 131 Vienna St
- 334 Park St







