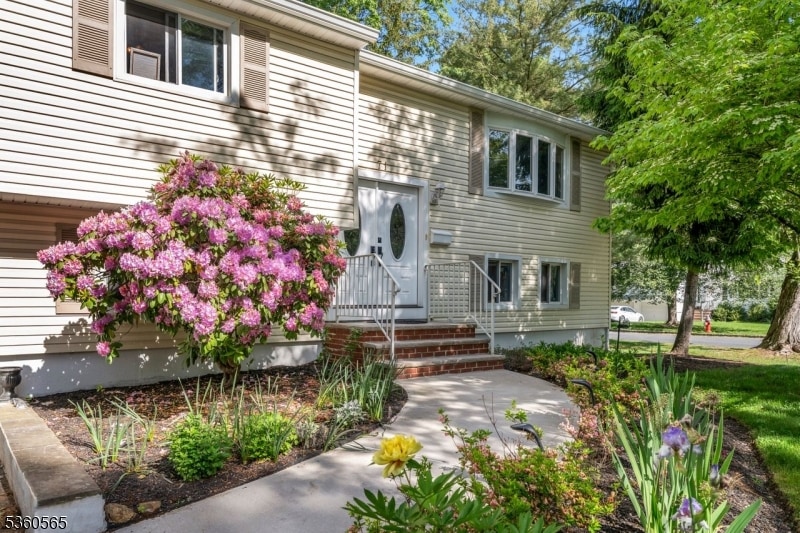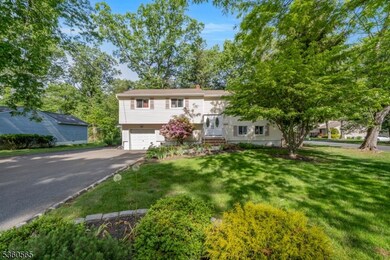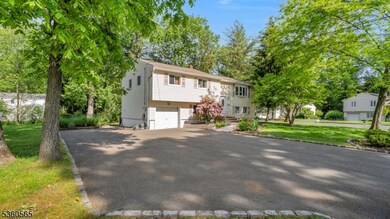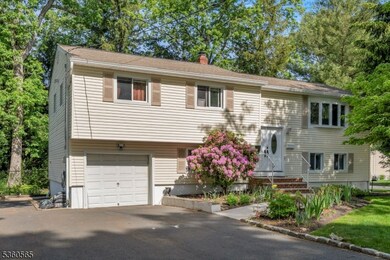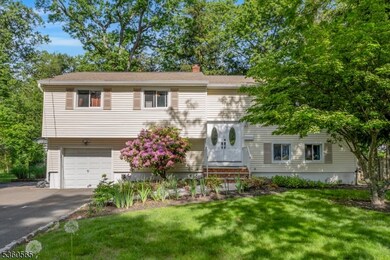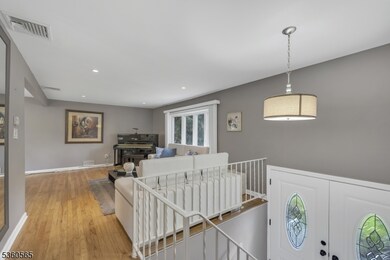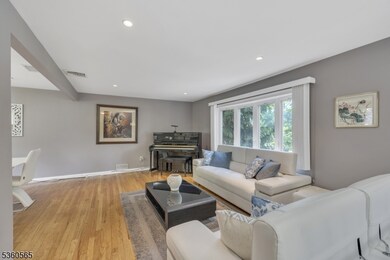
$799,900
- 3 Beds
- 2 Baths
- 178 Walnut St
- Livingston, NJ
Welcome to this charming & meticulously maintained expanded colonial in Livingston, one of the most sough after school districts! This spacious home is ideal for entertaining. On the 1st floor, you enter into a gracious formal living room with a wood-burning fireplace, followed by a formal dining room perfect for gatherings. A private den or home office provides an excellent space for remote
Frank LaMorte LATTIMER REALTY
