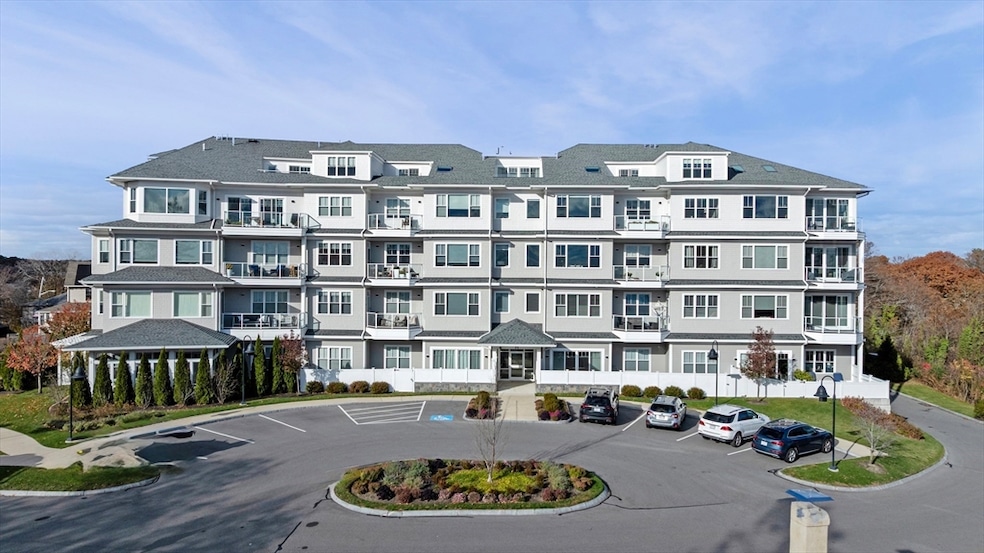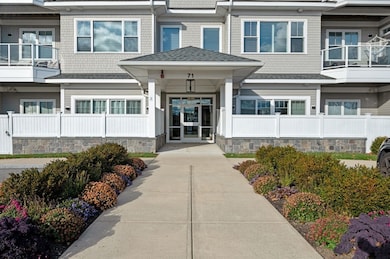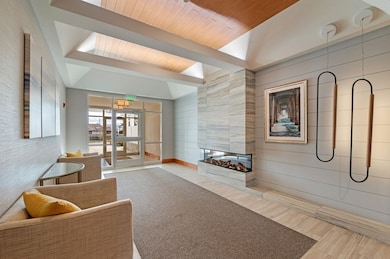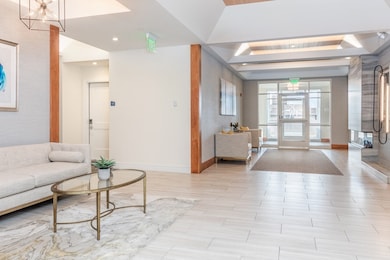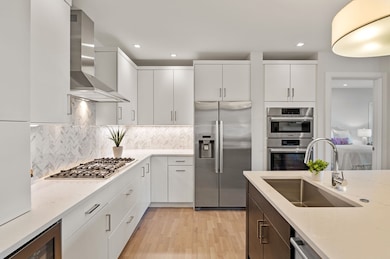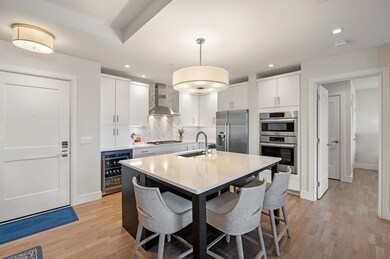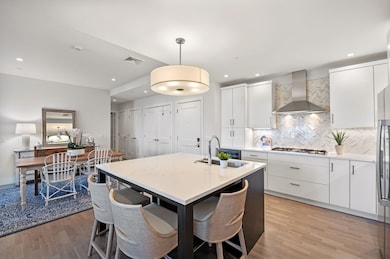71 Greenwood Ave Unit 207 Swampscott, MA 01907
Estimated payment $6,388/month
Highlights
- Fitness Center
- Medical Services
- Custom Closet System
- Swampscott High School Rated A-
- Open Floorplan
- 4-minute walk to Fishermans Beach
About This Home
Welcome to Fisherman’s Watch where luxury and coastal living come together in the heart of Swampscott. This elegant 2 bedroom, 2 bath condo offers nearly 1,600 sq. ft. of single-level living. The gourmet kitchen showcases Bosch appliances, a beverage refrigerator, quartz counters, and a spacious island ideal for entertaining, seamlessly connecting to the dining and living room which has a gas fireplace all overlooking a generous covered balcony with wood flooring. The primary suite includes a walk-in closet and a spa-inspired bath with heated floors, double vanity, and a walk-in shower. A spacious guest bedroom provides flexibility for visitors or a home office. Enjoy a private laundry room, fitness room, community rooftop deck with elegant ocean-view club room, and secure underground parking. Just moments from Fisherman’s Beach and Swampscott’s vibrant dining scene, Fisherman’s Watch delivers a refined coastal lifestyle where every day feels like a seaside escape!
Open House Schedule
-
Saturday, November 22, 202511:30 am to 1:00 pm11/22/2025 11:30:00 AM +00:0011/22/2025 1:00:00 PM +00:00Add to Calendar
-
Sunday, November 23, 202511:30 am to 1:00 pm11/23/2025 11:30:00 AM +00:0011/23/2025 1:00:00 PM +00:00Add to Calendar
Property Details
Home Type
- Condominium
Est. Annual Taxes
- $9,243
Year Built
- Built in 2018
Lot Details
- End Unit
- Garden
HOA Fees
- $610 Monthly HOA Fees
Parking
- 1 Car Attached Garage
- Tuck Under Parking
- Parking Storage or Cabinetry
- Garage Door Opener
- Guest Parking
- Deeded Parking
Home Design
- Entry on the 2nd floor
Interior Spaces
- 1,575 Sq Ft Home
- 1-Story Property
- Open Floorplan
- Recessed Lighting
- Decorative Lighting
- Light Fixtures
- Living Room with Fireplace
- Intercom
Kitchen
- Oven
- Stove
- Range
- Microwave
- Freezer
- Dishwasher
- Wine Refrigerator
- Wine Cooler
- Stainless Steel Appliances
- Kitchen Island
- Solid Surface Countertops
- Disposal
Flooring
- Engineered Wood
- Marble
- Ceramic Tile
Bedrooms and Bathrooms
- 2 Bedrooms
- Custom Closet System
- Walk-In Closet
- 2 Full Bathrooms
- Double Vanity
- Bathtub with Shower
- Separate Shower
Laundry
- Laundry on main level
- Dryer
- Washer
Outdoor Features
- Covered Deck
- Covered Patio or Porch
Location
- Property is near public transit
- Property is near schools
Schools
- SES Elementary School
- SMS Middle School
- SHS High School
Utilities
- Forced Air Heating and Cooling System
- 1 Cooling Zone
- 1 Heating Zone
- Radiant Heating System
Listing and Financial Details
- Assessor Parcel Number 5110829
Community Details
Overview
- Association fees include insurance, maintenance structure, road maintenance, ground maintenance, snow removal, trash
- 28 Units
- Mid-Rise Condominium
- Fisherman's Watch Condominium Community
Amenities
- Medical Services
- Shops
- Clubhouse
- Elevator
- Community Storage Space
Recreation
- Tennis Courts
- Fitness Center
- Park
Pet Policy
- Call for details about the types of pets allowed
Map
Home Values in the Area
Average Home Value in this Area
Tax History
| Year | Tax Paid | Tax Assessment Tax Assessment Total Assessment is a certain percentage of the fair market value that is determined by local assessors to be the total taxable value of land and additions on the property. | Land | Improvement |
|---|---|---|---|---|
| 2025 | $9,243 | $805,800 | $0 | $805,800 |
| 2024 | $9,021 | $785,100 | $0 | $785,100 |
| 2023 | $8,730 | $743,600 | $0 | $743,600 |
| 2022 | $8,092 | $630,700 | $0 | $630,700 |
| 2021 | $8,332 | $603,800 | $0 | $603,800 |
Property History
| Date | Event | Price | List to Sale | Price per Sq Ft |
|---|---|---|---|---|
| 11/18/2025 11/18/25 | For Sale | $950,000 | -- | $603 / Sq Ft |
Purchase History
| Date | Type | Sale Price | Title Company |
|---|---|---|---|
| Condominium Deed | $679,900 | None Available |
Mortgage History
| Date | Status | Loan Amount | Loan Type |
|---|---|---|---|
| Previous Owner | $427,900 | New Conventional |
Source: MLS Property Information Network (MLS PIN)
MLS Number: 73455820
APN: 19-87-207
- 75 Bay View Dr
- 13 Cedar Hill Terrace Unit 2
- 21 Bay View Dr
- 140 Elmwood Rd
- 8 Ocean View Rd
- 71 Walnut Rd
- 306 Paradise Rd
- 309 Paradise Rd
- 28 Claremont Terrace Unit 4
- 28 Claremont Terrace Unit 6
- 30 Paradise Rd
- 108-110 Burrill St Unit 1
- 106 Norfolk Ave
- 24 Barnstable St
- 51 Barnstable St
- 80 Norfolk Ave Unit 1
- 5 Summit View Dr
- 189 Burrill St Unit 2
- 7-9 Rock Ave
- 76 Stetson Ave
- 98 Rockland St Unit 3
- 23 Ingalls Terrace Unit 2
- 29 Ingalls Terrace Unit 3
- 24 King St Unit 24 King Street
- 21 Blaney St Unit 1
- 499 Humphrey St Unit 3
- 4 Blaney St Unit 2
- 168 Humphrey St Unit 2
- 610 Humphrey St Unit 3
- 610 Humphrey St Unit 1
- 2 Lincoln House Point
- 50 Humphrey St Unit 1
- 664 Humphrey St Unit 3
- 330 Paradise Rd
- 125 Essex St
- 13 Erie St Unit 1
- 36 Curry Cir
- 63 Essex St Unit 1
- 404 Paradise Rd Unit 1N
- 12 Michigan Ave Unit 12 Michigan Ave Lynn #2
