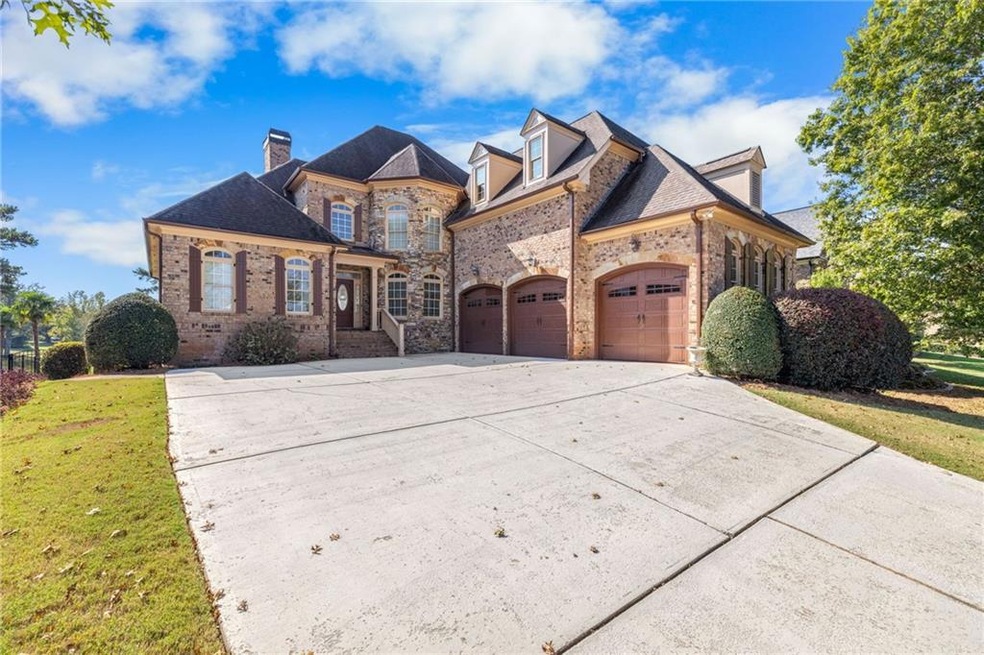Welcome to 71 Harmony Grove Ln, an exquisite home situated on the signature 8th hole in the highly sought-after Traditions of Braselton neighborhood. This stunning property boasts over 5,000 sq ft of finished living space, plus an additional 1,400 sq ft of unfinished space, providing ample storage and room to grow.
Step inside to discover a thoughtfully designed main level featuring a luxurious master suite, perfect for easy living. The open-concept living area is complemented by a well-appointed kitchen, ideal for both everyday meals and entertaining guests. Upstairs, you'll find three spacious bedrooms, a cozy kitchenette, a private office, and a second living room, offering versatility and comfort for the whole family. The fully finished basement adds even more living space, including an additional bedroom, a bonus room, an entertainment room, and a stylish bar area—perfect for hosting gatherings or enjoying a quiet night in. The covered patio is a tranquil retreat, overlooking a beautifully landscaped backyard with stunning views of the lake and the golf course. This home offers the perfect blend of luxury, comfort, and prime location. Don’t miss your opportunity to live in one of Jefferson's most desirable communities, surrounded by top-notch amenities and picturesque scenery. Appraised for over a million in August 2024!

