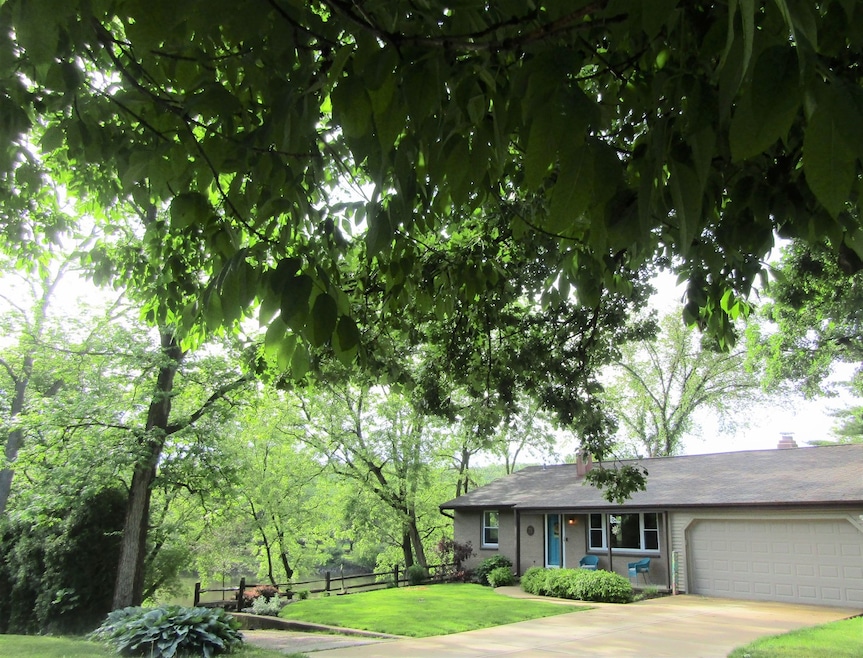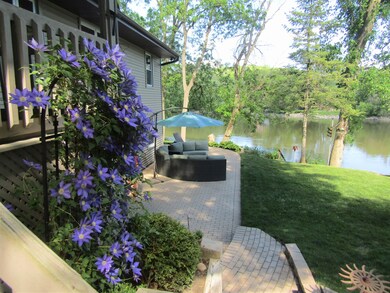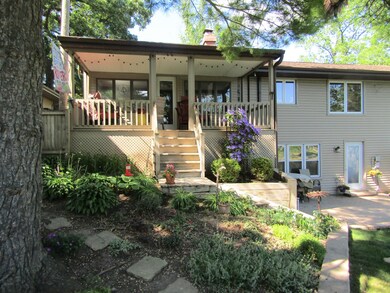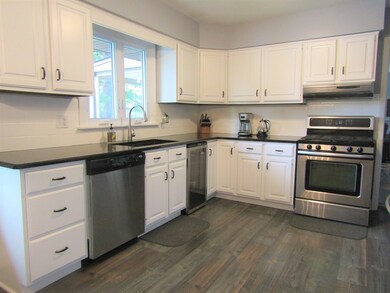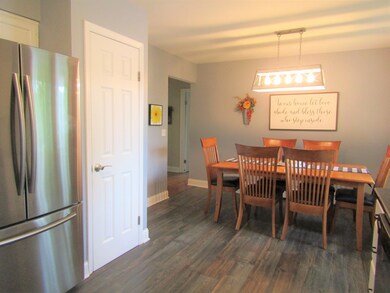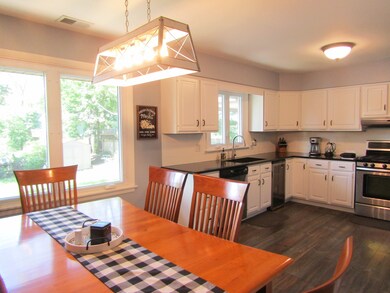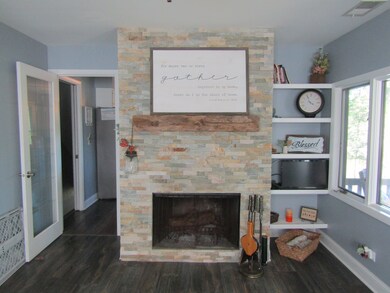
71 Hawley Ave West Dundee, IL 60118
Highlights
- River Front
- Heated Floors
- Mature Trees
- Dundee Highlands Elementary School Rated A-
- Landscaped Professionally
- Recreation Room
About This Home
As of July 2021RARE WEST DUNDEE WATERFRONT DREAM HOME * 184 FEET FOX RIVER FRONTAGE * BEAUTIFUL RIVER VIEWS & ACCESS & LUSH OUTDOOR SPACE * COMPLETELY & PROFESSIONALLY REMODELED HILLSIDE WALKOUT RANCH * CONTEMPORARY KITCHEN WITH SS APPLIANCES * NEW WINE FRIDGE, GRANITE COUNTERTOPS NEW FRIDGE & NEW FLOORING * NEWER SIDING, ROOF, GUTTERS & WINDOWS, CONCRETE DRIVEWAY *NEW FLOORING IN LOWER LEVEL * RADIANT UNDERFLOOR HEATING IN LOWER LEVEL * NEWER CENTRAL AIR & WATER HEATER * HUGE BRICK PAVER PATIO, WALL & WALKWAY * STONE WB FIREPLACE * UPDATED FULL BATHRMS * COVERED PORCH WITH STUNNING COMMANDING VIEWS OF RIVER & NATURE * LOVINGLY CARED FOR PRISTINE HOME * WALK TO HISTORIC DOWNTOWN DUNDEE * SHOPS, RESTAURANTS, ENTERTAINMENT * BIKE TRAIL & FOREST PRESERVES * STUNNING RARE OPPORTUNITY * WATERFRONT DREAM HOME * NATURE LOVERS PARADISE
Last Agent to Sell the Property
CENTURY 21 New Heritage West License #475187036 Listed on: 05/27/2021

Home Details
Home Type
- Single Family
Est. Annual Taxes
- $6,016
Year Built
- Built in 1968 | Remodeled in 2014
Lot Details
- 0.4 Acre Lot
- Lot Dimensions are 155x184x60x158
- River Front
- Landscaped Professionally
- Sloped Lot
- Mature Trees
- Garden
Parking
- 2 Car Attached Garage
- Garage Transmitter
- Garage Door Opener
- Driveway
- Parking Included in Price
Home Design
- Walk-Out Ranch
- Brick Exterior Construction
- Concrete Perimeter Foundation
Interior Spaces
- 1,800 Sq Ft Home
- 2-Story Property
- Wood Burning Fireplace
- Fireplace Features Masonry
- Double Pane Windows
- ENERGY STAR Qualified Windows
- Insulated Windows
- Blinds
- Family Room with Fireplace
- Home Office
- Recreation Room
- Lower Floor Utility Room
- Unfinished Attic
- Storm Screens
- Property Views
Kitchen
- Gas Oven
- Gas Cooktop
- Range Hood
- Dishwasher
- Wine Refrigerator
- Stainless Steel Appliances
- Granite Countertops
Flooring
- Wood
- Partially Carpeted
- Heated Floors
- Laminate
Bedrooms and Bathrooms
- 3 Bedrooms
- 3 Potential Bedrooms
- 2 Full Bathrooms
Finished Basement
- Walk-Out Basement
- Finished Basement Bathroom
Outdoor Features
- Tideland Water Rights
- Enclosed Balcony
- Fire Pit
- Exterior Lighting
- Shed
- Brick Porch or Patio
Schools
- Dundee Highlands Elementary Scho
- Dundee-Crown High School
Utilities
- Central Air
- Baseboard Heating
- Heating System Uses Steam
- Heating System Uses Natural Gas
- Radiant Heating System
- 200+ Amp Service
Listing and Financial Details
- Homeowner Tax Exemptions
Ownership History
Purchase Details
Home Financials for this Owner
Home Financials are based on the most recent Mortgage that was taken out on this home.Purchase Details
Home Financials for this Owner
Home Financials are based on the most recent Mortgage that was taken out on this home.Purchase Details
Home Financials for this Owner
Home Financials are based on the most recent Mortgage that was taken out on this home.Purchase Details
Purchase Details
Purchase Details
Similar Homes in the area
Home Values in the Area
Average Home Value in this Area
Purchase History
| Date | Type | Sale Price | Title Company |
|---|---|---|---|
| Warranty Deed | $355,000 | First United Title Svcs Inc | |
| Warranty Deed | $235,000 | Chicago Title Insurance Co | |
| Warranty Deed | $200,000 | Ticor Title Insurance Co | |
| Interfamily Deed Transfer | -- | None Available | |
| Interfamily Deed Transfer | -- | None Available | |
| Interfamily Deed Transfer | -- | -- |
Mortgage History
| Date | Status | Loan Amount | Loan Type |
|---|---|---|---|
| Open | $284,000 | New Conventional | |
| Previous Owner | $188,000 | New Conventional | |
| Previous Owner | $187,685 | FHA | |
| Previous Owner | $196,377 | FHA |
Property History
| Date | Event | Price | Change | Sq Ft Price |
|---|---|---|---|---|
| 07/13/2021 07/13/21 | Sold | $355,000 | +7.6% | $197 / Sq Ft |
| 06/02/2021 06/02/21 | Pending | -- | -- | -- |
| 05/27/2021 05/27/21 | For Sale | $329,900 | +40.4% | $183 / Sq Ft |
| 02/28/2014 02/28/14 | Sold | $235,000 | -5.1% | $131 / Sq Ft |
| 12/22/2013 12/22/13 | Pending | -- | -- | -- |
| 12/11/2013 12/11/13 | For Sale | $247,500 | -- | $138 / Sq Ft |
Tax History Compared to Growth
Tax History
| Year | Tax Paid | Tax Assessment Tax Assessment Total Assessment is a certain percentage of the fair market value that is determined by local assessors to be the total taxable value of land and additions on the property. | Land | Improvement |
|---|---|---|---|---|
| 2024 | $8,516 | $112,475 | $26,147 | $86,328 |
| 2023 | $7,976 | $101,201 | $23,526 | $77,675 |
| 2022 | $6,582 | $80,711 | $23,526 | $57,185 |
| 2021 | $6,344 | $76,207 | $22,213 | $53,994 |
| 2020 | $6,223 | $74,494 | $21,714 | $52,780 |
| 2019 | $6,016 | $70,717 | $20,613 | $50,104 |
| 2018 | $6,457 | $73,705 | $18,705 | $55,000 |
| 2017 | $6,141 | $68,948 | $17,498 | $51,450 |
| 2016 | $5,822 | $64,476 | $16,942 | $47,534 |
| 2015 | -- | $51,806 | $17,706 | $34,100 |
| 2014 | -- | $50,375 | $17,217 | $33,158 |
| 2013 | -- | $51,917 | $17,744 | $34,173 |
Agents Affiliated with this Home
-
H
Seller's Agent in 2021
Helga Richter
CENTURY 21 New Heritage West
(847) 426-6800
3 in this area
8 Total Sales
-

Buyer's Agent in 2021
Susan Price
Baird Warner
(847) 220-3385
14 in this area
123 Total Sales
-
B
Seller's Agent in 2014
Bo West
RE/MAX
-

Buyer's Agent in 2014
Matt Kombrink
One Source Realty
(630) 803-8444
6 in this area
945 Total Sales
Map
Source: Midwest Real Estate Data (MRED)
MLS Number: 11102068
APN: 03-26-153-009
- Lot 1 View St
- 93 Liberty St
- 207 S Van Buren St
- 501 S 5th St
- 110 N 2nd St Unit 4
- 0000 Strom Dr
- 404 Washington St
- 214 S 7th St
- 844 Village Quarter Rd Unit A5
- 602 Reese Ave
- 855 Village Quarter Rd Unit C
- 424 N Van Buren St
- 154 Howard Ave
- 1042 Chateau Bluff Ln
- 910 Angle Tarn
- 621 Park St
- 605 Barrington Ave Unit 320
- 802 Autumn Hill
- 1854 Winmoor Ct
- 37 River Ridge Dr
