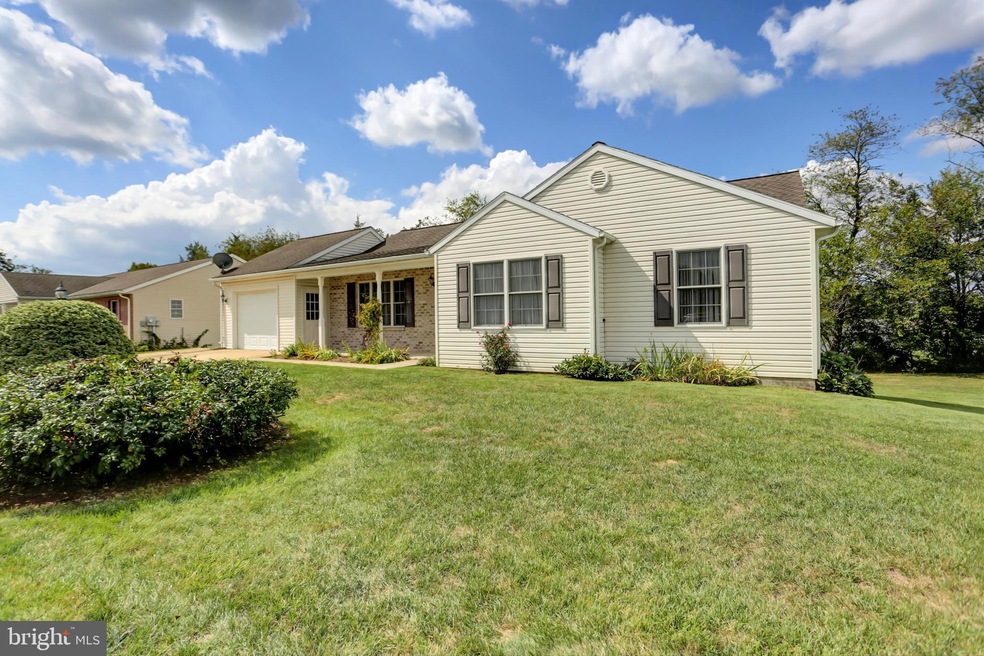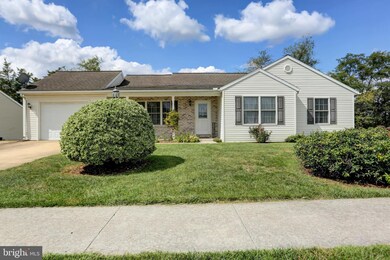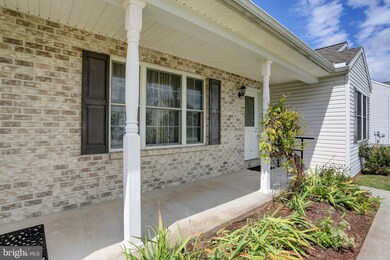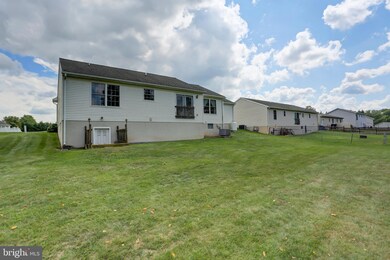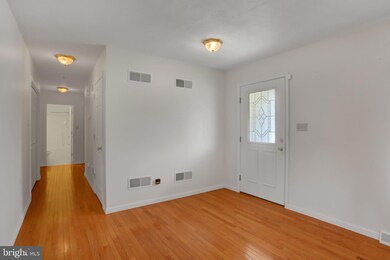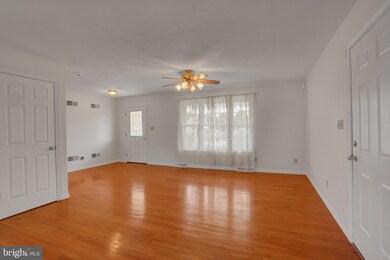
71 Jessica Dr Unit 5 Gettysburg, PA 17325
Estimated Value: $286,000 - $314,000
Highlights
- Rambler Architecture
- No HOA
- Porch
- Wood Flooring
- Upgraded Countertops
- 1 Car Attached Garage
About This Home
As of October 2023Adorable Rancher! Welcome home to this well cared for 3 bedroom, 2 full bath ranch home. Great location in a quiet subdivision in Gettysburg. As a one owner home, pride in ownership shows and presents a 'like new' feel. Bright and Sunny kitchen features all appliances and granite counter tops. Cozy fireplace for those chilly evenings coming up in the fall. Primary Bedroom features a walk-in closet and spacious ensuite bath with walk in shower. Gleaming hardwood floors throughout- WOW! Walk-Out Basement is unfinished for lots of great storage options, room for you to finish in the future OR Both. Parking is taken care of with nice sized driveway and 1 car garage with opener. Reasonable commute range in all directions lends this home to full option of working at home or going to the office. Enjoy ease and convenience with this great one level home in a great location! Estate sale- executor desires to sell 'as-is'...home is in excellent condition. Showings begin Wednesday 9/20/2023 #welcomehome #yourgettysburgaddress
Last Agent to Sell the Property
Coldwell Banker Realty License #AB068344 Listed on: 09/20/2023

Home Details
Home Type
- Single Family
Est. Annual Taxes
- $4,229
Year Built
- Built in 2004
Lot Details
- 10,019 Sq Ft Lot
- Level Lot
- Cleared Lot
Parking
- 1 Car Attached Garage
- Oversized Parking
- Garage Door Opener
- On-Street Parking
Home Design
- Rambler Architecture
- Brick Exterior Construction
- Shingle Roof
- Asphalt Roof
- Vinyl Siding
- Concrete Perimeter Foundation
Interior Spaces
- Property has 1 Level
- Gas Fireplace
- Insulated Windows
- Living Room
- Dining Room
- Wood Flooring
- Basement Fills Entire Space Under The House
- Fire and Smoke Detector
Kitchen
- Stove
- Microwave
- Dishwasher
- Upgraded Countertops
Bedrooms and Bathrooms
- 3 Main Level Bedrooms
- 2 Full Bathrooms
Laundry
- Dryer
- Washer
Outdoor Features
- Porch
Utilities
- Central Air
- Heat Pump System
- Electric Water Heater
Community Details
- No Home Owners Association
- Nobles Ridge Subdivision
Listing and Financial Details
- Tax Lot 0126
- Assessor Parcel Number 06005-0126---000
Ownership History
Purchase Details
Similar Homes in Gettysburg, PA
Home Values in the Area
Average Home Value in this Area
Purchase History
| Date | Buyer | Sale Price | Title Company |
|---|---|---|---|
| Chipley Norma Jeanne K | -- | -- |
Mortgage History
| Date | Status | Borrower | Loan Amount |
|---|---|---|---|
| Open | Chipley Norma J | $105,000 | |
| Closed | Chipley Norma Jeanne K | $155,000 |
Property History
| Date | Event | Price | Change | Sq Ft Price |
|---|---|---|---|---|
| 10/06/2023 10/06/23 | Sold | $280,000 | +1.9% | $191 / Sq Ft |
| 09/22/2023 09/22/23 | Pending | -- | -- | -- |
| 09/20/2023 09/20/23 | For Sale | $274,900 | -- | $188 / Sq Ft |
Tax History Compared to Growth
Tax History
| Year | Tax Paid | Tax Assessment Tax Assessment Total Assessment is a certain percentage of the fair market value that is determined by local assessors to be the total taxable value of land and additions on the property. | Land | Improvement |
|---|---|---|---|---|
| 2025 | $4,402 | $206,200 | $50,600 | $155,600 |
| 2024 | $4,230 | $206,200 | $50,600 | $155,600 |
| 2023 | $4,104 | $206,200 | $50,600 | $155,600 |
| 2022 | $3,975 | $206,200 | $50,600 | $155,600 |
| 2021 | $3,846 | $206,200 | $50,600 | $155,600 |
| 2020 | $4,033 | $206,200 | $50,600 | $155,600 |
| 2019 | $3,950 | $206,200 | $50,600 | $155,600 |
| 2018 | $3,647 | $206,200 | $50,600 | $155,600 |
| 2017 | $3,545 | $206,200 | $50,600 | $155,600 |
| 2016 | -- | $206,200 | $50,600 | $155,600 |
| 2015 | -- | $206,200 | $50,600 | $155,600 |
| 2014 | -- | $206,200 | $50,600 | $155,600 |
Agents Affiliated with this Home
-
Kimberly Mills

Seller's Agent in 2023
Kimberly Mills
Coldwell Banker Realty
(717) 752-4340
333 Total Sales
-
Michelle Lauer

Buyer's Agent in 2023
Michelle Lauer
Berkshire Hathaway HomeServices Homesale Realty
(443) 220-8898
17 Total Sales
Map
Source: Bright MLS
MLS Number: PAAD2010566
APN: 06-005-0126-000
- 6 Summer Dr Unit 11
- 63 W Hanover St
- 39 Crest View Ln Unit 89
- 3 Homestead Dr Unit 91
- 129 Homestead Dr
- 38 Bonniefield Cir Unit 20
- 1 Hickory Ave
- 18 Bonniefield Cir Unit 30
- 102 Cannon Ln Unit 136
- 617 Heritage Dr Unit 617
- 621 Heritage Dr Unit 621
- 627 Heritage Dr Unit 627
- 883 Sherman Dr Unit 883
- 464 Locust Ln
- 240 Cavalry Field Rd
- 153 Jackson Rd Unit 153
- 3691 Baltimore Pike
- 36 Jackson Rd
- 2518 & 2520 York Rd
- 1957 York Rd
- 71 Jessica Dr Unit 5
- 79 Jessica Dr Unit 6
- 65 Jessica Dr Unit 4
- L1 Judy Way
- L1 Judy Way Lot 17 Unit 1
- 20 Autumn Dr Unit 65
- 87 Jessica Dr Unit 7
- 18 Autumn Dr Unit 66
- 59 Jessica Dr Unit 3
- 66 Jessica Dr
- 66 Jessica Dr Unit 17
- 17 Judy Way
- 17 Judy Way Unit 17
- 84 Jessica Dr Unit 13
- 22 Autumn Dr Unit 64
- 16 Autumn Dr Unit 67
- 99 Jessica Dr Unit 8
- 50 Jessica Dr Unit 18
- 9 Judy Way Unit 14
- 51 Jessica Dr Unit 2
