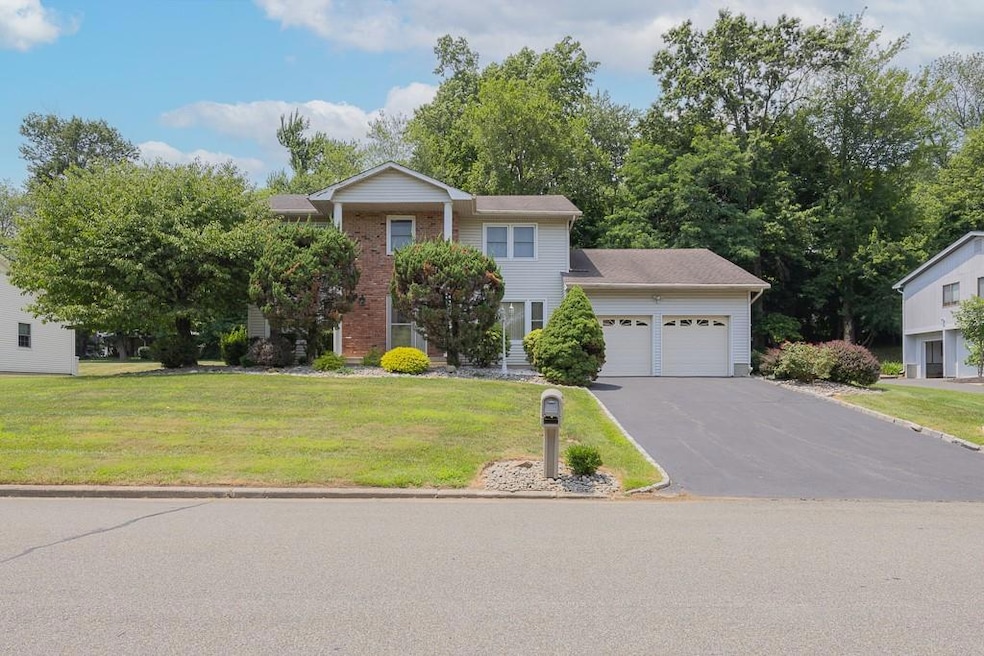
71 Jolliffe Ave Congers, NY 10920
Congers NeighborhoodEstimated payment $6,355/month
Highlights
- In Ground Pool
- Eat-In Gourmet Kitchen
- Deck
- Felix Festa Middle School Rated A-
- Colonial Architecture
- Private Lot
About This Home
Gorgeous, Light-Filled Colonial with Endless Features in Clarkstown! Welcome to this stunning, spacious colonial home brimming with charm, natural light, and thoughtful updates throughout. Set in the highly desirable Town of Clarkstown, this home offers comfort, style, and convenience inside and out. The heart of the home is the beautifully updated kitchen, featuring sleek Silestone countertops, stainless steel appliances—including a new LG refrigerator (2023), Bosch dishwasher, and GE Profile oven/range—plus warm wood cabinetry, a built-in spice rack, and pullout shelves for maximum organization. Hardwood floors flow throughout the home, complemented by ceiling fans and updated double-hung windows (2017) that fill each room with sunlight. Step through the Pella sliding doors onto the deck—perfect for morning coffee or summer entertaining. This home is loaded with amenities: two-zone central AC (one unit replaced in 2021), new hot water heater (2024), central vacuum, primary bath shower with multiple jets, attic fan and an updated roof (2010). Most rooms are rewired for cable, most blinds are newer, and nearly every closet features custom-designed shelving and organization systems. The attic includes extra insulation and plywood flooring for even more storage. The expansive lower level offers something for everyone. Enjoy the built-in bar, storage space and plenty of room for movie nights, game time, or hosting unforgettable gatherings. As part of the Town of Clarkstown, you’ll enjoy access to three community pools, scenic Congers Lake with its walking path and playground, year-round recreation programs, mini-golf and popular pickleball courts. Close to restaurants, shopping, public transportation, 12 minutes to the Mario Cuomo Bridge and 30 minutes to the George Washington Bridge—this home truly has it all. Don’t miss your chance to make this exceptional home yours!
Listing Agent
Keller Williams Hudson Valley Brokerage Phone: 845-639-0300 License #40TR1004411 Listed on: 07/14/2025

Co-Listing Agent
Keller Williams Hudson Valley Brokerage Phone: 845-639-0300 License #40TR1159227
Home Details
Home Type
- Single Family
Est. Annual Taxes
- $19,542
Year Built
- Built in 1986
Lot Details
- 0.34 Acre Lot
- Cul-De-Sac
- Landscaped
- Private Lot
Parking
- 2 Car Garage
- Driveway
Home Design
- Colonial Architecture
- Frame Construction
Interior Spaces
- 2,880 Sq Ft Home
- 3-Story Property
- Wet Bar
- Central Vacuum
- Built-In Features
- Cathedral Ceiling
- Ceiling Fan
- Recessed Lighting
- Wood Burning Fireplace
- Entrance Foyer
- Formal Dining Room
- Finished Basement
- Basement Fills Entire Space Under The House
Kitchen
- Eat-In Gourmet Kitchen
- Gas Oven
- Dishwasher
- Stainless Steel Appliances
Flooring
- Wood
- Carpet
Bedrooms and Bathrooms
- 5 Bedrooms
- Main Floor Bedroom
- En-Suite Primary Bedroom
- Walk-In Closet
- Soaking Tub
Laundry
- Laundry Room
- Dryer
- Washer
Outdoor Features
- In Ground Pool
- Deck
Schools
- Lakewood Elementary School
- Felix Festa Achievement Middle Sch
- Clarkstown North Senior High School
Utilities
- Central Air
- Baseboard Heating
Community Details
- Community Playground
- Community Pool
- Park
Listing and Financial Details
- Exclusions: Oven/Range in basement
- Tax Lot 14 127-N-44
- Assessor Parcel Number 392089-044-011-0003-009-000-0000
Map
Home Values in the Area
Average Home Value in this Area
Tax History
| Year | Tax Paid | Tax Assessment Tax Assessment Total Assessment is a certain percentage of the fair market value that is determined by local assessors to be the total taxable value of land and additions on the property. | Land | Improvement |
|---|---|---|---|---|
| 2024 | $21,194 | $174,600 | $31,000 | $143,600 |
| 2023 | $21,194 | $174,600 | $31,000 | $143,600 |
| 2022 | $16,339 | $174,600 | $31,000 | $143,600 |
| 2021 | $16,339 | $174,600 | $31,000 | $143,600 |
| 2020 | $17,474 | $174,600 | $31,000 | $143,600 |
| 2019 | $14,650 | $174,600 | $31,000 | $143,600 |
| 2018 | $14,650 | $174,600 | $31,000 | $143,600 |
| 2017 | $15,458 | $174,600 | $31,000 | $143,600 |
| 2016 | $15,353 | $174,600 | $31,000 | $143,600 |
| 2015 | -- | $174,600 | $31,000 | $143,600 |
| 2014 | -- | $174,600 | $31,000 | $143,600 |
Property History
| Date | Event | Price | Change | Sq Ft Price |
|---|---|---|---|---|
| 08/04/2025 08/04/25 | Pending | -- | -- | -- |
| 07/14/2025 07/14/25 | For Sale | $869,000 | -- | $302 / Sq Ft |
Purchase History
| Date | Type | Sale Price | Title Company |
|---|---|---|---|
| Interfamily Deed Transfer | -- | None Available |
Mortgage History
| Date | Status | Loan Amount | Loan Type |
|---|---|---|---|
| Closed | $160,200 | Credit Line Revolving | |
| Closed | $401,000 | Credit Line Revolving | |
| Closed | $150,000 | Unknown |
Similar Homes in the area
Source: OneKey® MLS
MLS Number: 886387
APN: 392089-044-011-0003-009-000-0000
- 16 Lamborn Ave
- 47 Sheridan Ave
- 125 Lakewood Dr
- 20 S Rockland Ave
- 5 Cygnet Rd
- 24 Westview Ave
- 18 Hughes St
- 14 Chauncy St
- 88 Snedecker Ave
- 41 Whitman St
- 118 Lake Rd
- 32 Patricks Place
- 57 Kings Hwy
- 25 Reginald Dr
- 28 Massachusetts Ave
- 215 Old Haverstraw Rd
- 48 Vermont Ave
- 22 Leif Blvd
- 159 S Harrison Ave
- 302 Old Haverstraw Rd






