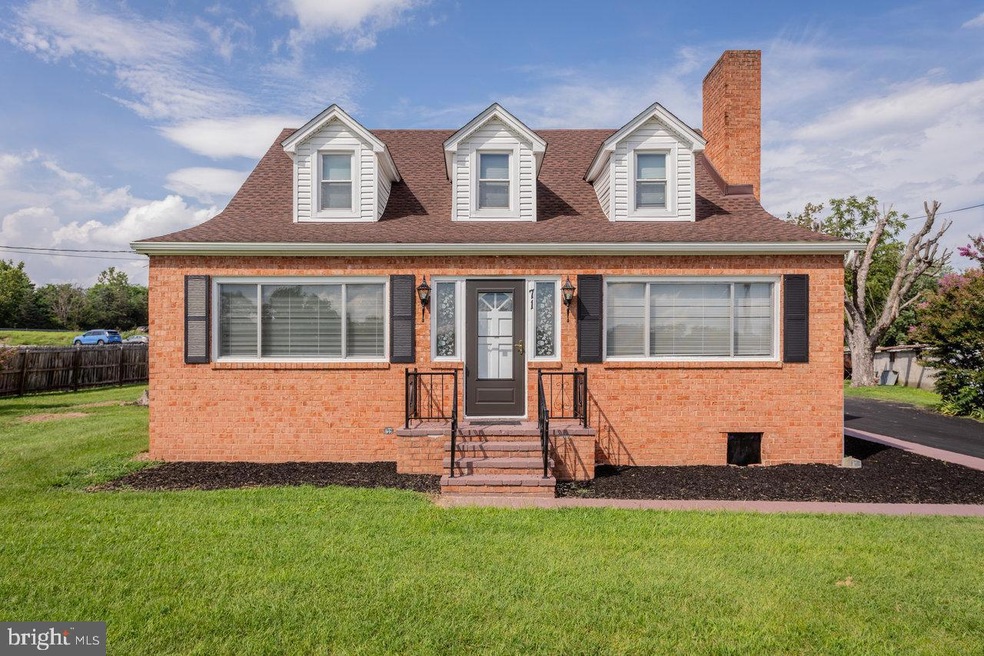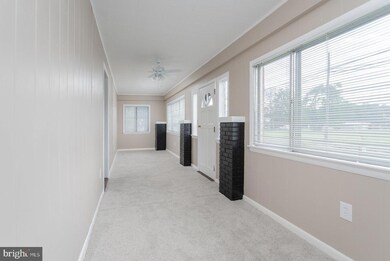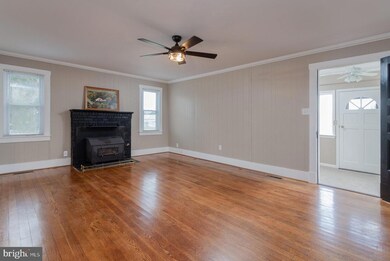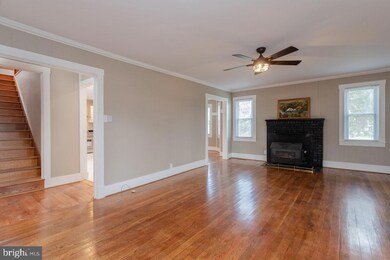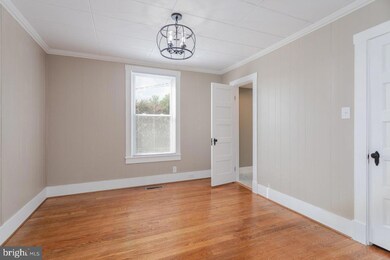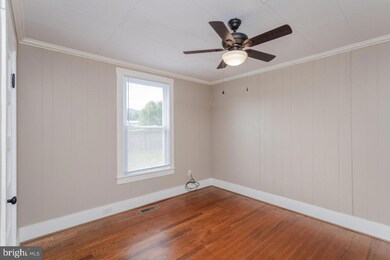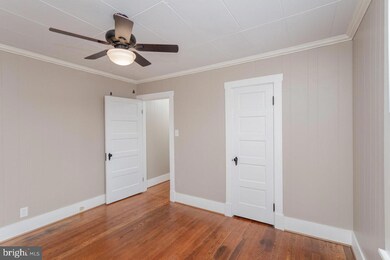
71 Judy Ln McGaheysville, VA 22840
Estimated payment $2,773/month
Highlights
- Popular Property
- 2 Fireplaces
- 3 Garage Spaces | 2 Attached and 1 Detached
- Cape Cod Architecture
- No HOA
- Hot Water Heating System
About This Home
Just remodeled and perfectly positioned, this home offers unparalleled convenience. Imagine strolling to Kline's or Moxie for your morning coffee! Featuring 4 spacious bedrooms and 1 bath, this home boasts a brand-new HVAC system, water heater, roof, and kitchen appliances– all recently installed! Enjoy ample parking with a 24x24 detached garage AND a 20x20 2-car attached garage. Don't miss the potential to expand to a 5th bedroom and relax in one of the two sunrooms. The partially fenced yard provides a touch of privacy in this ideal location.
Home Details
Home Type
- Single Family
Est. Annual Taxes
- $1,737
Year Built
- Built in 1955
Lot Details
- 0.48 Acre Lot
- Property is zoned R2
Parking
- 3 Garage Spaces | 2 Attached and 1 Detached
Home Design
- Cape Cod Architecture
- Brick Exterior Construction
- Block Foundation
Interior Spaces
- Property has 1.5 Levels
- 2 Fireplaces
- Unfinished Basement
Bedrooms and Bathrooms
- 4 Main Level Bedrooms
- 1 Full Bathroom
Utilities
- Hot Water Heating System
- Well
- Electric Water Heater
- Septic Tank
Community Details
- No Home Owners Association
Listing and Financial Details
- Tax Lot 30
- Assessor Parcel Number 142A1 A 30
Map
Home Values in the Area
Average Home Value in this Area
Tax History
| Year | Tax Paid | Tax Assessment Tax Assessment Total Assessment is a certain percentage of the fair market value that is determined by local assessors to be the total taxable value of land and additions on the property. | Land | Improvement |
|---|---|---|---|---|
| 2025 | $1,737 | $255,500 | $42,000 | $213,500 |
| 2024 | $1,737 | $255,500 | $42,000 | $213,500 |
| 2023 | $1,737 | $255,500 | $42,000 | $213,500 |
| 2022 | $1,737 | $255,500 | $42,000 | $213,500 |
| 2021 | $1,372 | $185,400 | $42,000 | $143,400 |
| 2020 | $1,372 | $185,400 | $42,000 | $143,400 |
| 2019 | $1,372 | $185,400 | $42,000 | $143,400 |
| 2018 | $1,372 | $185,400 | $42,000 | $143,400 |
| 2017 | $1,512 | $204,300 | $62,000 | $142,300 |
| 2016 | $1,430 | $204,300 | $62,000 | $142,300 |
| 2015 | $1,369 | $204,300 | $62,000 | $142,300 |
| 2014 | $1,308 | $204,300 | $62,000 | $142,300 |
Property History
| Date | Event | Price | Change | Sq Ft Price |
|---|---|---|---|---|
| 07/18/2025 07/18/25 | For Sale | $474,900 | -- | $196 / Sq Ft |
Purchase History
| Date | Type | Sale Price | Title Company |
|---|---|---|---|
| Deed | $150,000 | None Available |
Mortgage History
| Date | Status | Loan Amount | Loan Type |
|---|---|---|---|
| Open | $1,472,308 | Credit Line Revolving |
Similar Homes in McGaheysville, VA
Source: Bright MLS
MLS Number: VARO2002454
APN: 142A1-A-L30
- 10150 McGaheysville Rd
- 8341 Rock Creek Rd
- 10140 Big Oak Dr
- 10304 Spotswood Trail
- 10607 McGaheysville Rd
- 10609 McGaheysville Rd
- 10370 Spotswood Trail
- 457 McGahey Ln
- 9274 Spotswood Trail
- 1990 Floyd Cir
- 2461 Resort Dr
- Lot-89 Dalmatian Dr
- Lot-88 Dalmatian Dr
- Lot-87 Dalmatian Dr
- Lot-83 Dalmatian Dr
- Lot-82 Dalmatian Dr
- Lot-80 Dalmatian Dr
- Lot-79 Dalmatian Dr
- Lot-78 Dalmatian Dr
- Lot-77 Dalmatian Dr
- 10401 Whispering Pine Ln
- 332 Flower Dr
- 220 Martin Ln
- 2964 Hopkins Dr Unit ID1042672P
- 4451 Palmer Rd
- 1156 Harvest Ct
- 4316 Hilltop Rd
- 3369 Preston Shore Dr
- 3381 Monterey Dr
- 3487 Monterey Dr
- 385 Greenfield Ln
- 5002 E Point Rd
- 1412 Palomino Trail
- 128 Chestnut Ridge Dr
- 1481 Miller Spring Ct
- 1575 Port Hills Dr
- 651 Stonewall Dr
- 2219 Deyerle Ave
- 375 Blue Stone Hills Dr
- 2170 Reserve Cir Unit 4
