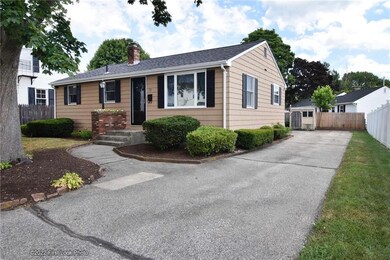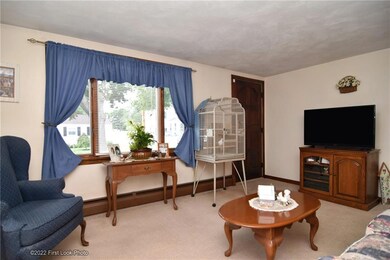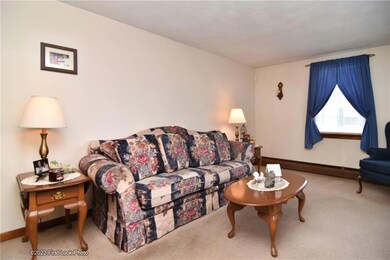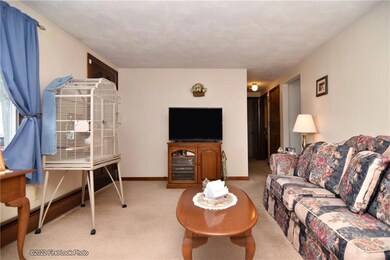
71 Julian St Pawtucket, RI 02861
Darlington NeighborhoodHighlights
- Golf Course Community
- Cooling Available
- Patio
- Tennis Courts
- Bathtub with Shower
- Storage Room
About This Home
As of July 2025Welcome to this lovely ranch tucked away on a quiet street, located in the desired neighborhood of Darlington. Beautifully maintained and full of charm, you will love this home with easy access to Route 1 and all the best shopping, dining and amenities of the area. Located on a large lot, this home greets you with plenty of curb appeal. Step inside the sunny living area that flows effortlessly to a large eat-in kitchen fitted with tons of counter space and laundry. Two oversized bedrooms and bath complete the first level. Downstairs, the unfinished basement space has plenty of storage and plenty of room to finish to expand your living space. This gorgeous home is ready for you to make it your own call today for more info!
Last Agent to Sell the Property
RE/MAX Preferred License #RES.0040737 Listed on: 08/11/2022

Last Buyer's Agent
Spencer Gorny
Keller Williams Coastal License #RES.0047311

Home Details
Home Type
- Single Family
Est. Annual Taxes
- $3,342
Year Built
- Built in 1975
Lot Details
- 5,663 Sq Ft Lot
Home Design
- Wood Siding
- Shingle Siding
- Concrete Perimeter Foundation
- Plaster
Interior Spaces
- 1-Story Property
- Storage Room
- Utility Room
- Storm Doors
Kitchen
- Oven
- Range with Range Hood
- Microwave
- Dishwasher
Flooring
- Carpet
- Ceramic Tile
- Vinyl
Bedrooms and Bathrooms
- 2 Bedrooms
- 1 Full Bathroom
- Bathtub with Shower
Laundry
- Dryer
- Washer
Unfinished Basement
- Basement Fills Entire Space Under The House
- Interior and Exterior Basement Entry
Parking
- 4 Parking Spaces
- No Garage
- Driveway
Outdoor Features
- Patio
- Outbuilding
Utilities
- Cooling Available
- Heating System Uses Oil
- Baseboard Heating
- Heating System Uses Steam
- 100 Amp Service
- Electric Water Heater
- Cable TV Available
Listing and Financial Details
- Tax Lot 1072
- Assessor Parcel Number 71JULIANSTPAWT
Community Details
Overview
- Darlington Subdivision
Amenities
- Shops
- Public Transportation
Recreation
- Golf Course Community
- Tennis Courts
- Recreation Facilities
Ownership History
Purchase Details
Home Financials for this Owner
Home Financials are based on the most recent Mortgage that was taken out on this home.Purchase Details
Home Financials for this Owner
Home Financials are based on the most recent Mortgage that was taken out on this home.Purchase Details
Home Financials for this Owner
Home Financials are based on the most recent Mortgage that was taken out on this home.Similar Homes in the area
Home Values in the Area
Average Home Value in this Area
Purchase History
| Date | Type | Sale Price | Title Company |
|---|---|---|---|
| Warranty Deed | $343,700 | -- | |
| Warranty Deed | $343,700 | -- | |
| Warranty Deed | $290,000 | None Available | |
| Warranty Deed | $290,000 | None Available | |
| Deed | $185,000 | -- | |
| Deed | $185,000 | -- |
Mortgage History
| Date | Status | Loan Amount | Loan Type |
|---|---|---|---|
| Previous Owner | $10,941 | FHA | |
| Previous Owner | $9,290 | FHA | |
| Previous Owner | $284,747 | FHA | |
| Previous Owner | $10,000 | Second Mortgage Made To Cover Down Payment | |
| Previous Owner | $175,750 | Purchase Money Mortgage |
Property History
| Date | Event | Price | Change | Sq Ft Price |
|---|---|---|---|---|
| 07/31/2025 07/31/25 | Sold | $343,700 | -1.8% | $188 / Sq Ft |
| 06/12/2025 06/12/25 | Price Changed | $350,000 | -4.1% | $192 / Sq Ft |
| 05/21/2025 05/21/25 | For Sale | $365,000 | +25.9% | $200 / Sq Ft |
| 09/28/2022 09/28/22 | Sold | $290,000 | +3.6% | $159 / Sq Ft |
| 08/19/2022 08/19/22 | Pending | -- | -- | -- |
| 08/11/2022 08/11/22 | For Sale | $280,000 | -- | $154 / Sq Ft |
Tax History Compared to Growth
Tax History
| Year | Tax Paid | Tax Assessment Tax Assessment Total Assessment is a certain percentage of the fair market value that is determined by local assessors to be the total taxable value of land and additions on the property. | Land | Improvement |
|---|---|---|---|---|
| 2024 | $3,816 | $309,200 | $156,900 | $152,300 |
| 2023 | $3,415 | $201,600 | $71,800 | $129,800 |
| 2022 | $3,343 | $201,600 | $71,800 | $129,800 |
| 2021 | $3,343 | $201,600 | $71,800 | $129,800 |
| 2020 | $3,340 | $159,900 | $65,000 | $94,900 |
| 2019 | $3,340 | $159,900 | $65,000 | $94,900 |
| 2018 | $3,219 | $159,900 | $65,000 | $94,900 |
| 2017 | $3,019 | $132,900 | $50,800 | $82,100 |
| 2016 | $2,909 | $132,900 | $50,800 | $82,100 |
| 2015 | $2,909 | $132,900 | $50,800 | $82,100 |
| 2014 | $2,862 | $124,100 | $50,800 | $73,300 |
Agents Affiliated with this Home
-
The Realpro Group
T
Seller's Agent in 2025
The Realpro Group
REALPRO by The Water
(401) 709-4626
20 in this area
379 Total Sales
-
Fred Uriot

Buyer's Agent in 2025
Fred Uriot
Keller Williams Realty
(774) 254-5900
3 in this area
48 Total Sales
-
Deb Houghton

Seller's Agent in 2022
Deb Houghton
RE/MAX Preferred
(401) 383-6182
5 in this area
73 Total Sales
-
S
Buyer's Agent in 2022
Spencer Gorny
Keller Williams Coastal
Map
Source: State-Wide MLS
MLS Number: 1317627
APN: PAWT-000004-000000-001072
- 30 Stanley St
- 37 Julian St
- 62 Colvin St
- 50 Stearns St
- 5 Mendon Rd Unit D
- 548 Kenyon Ave Unit 27
- 660 Cottage St Unit 6
- 97 Wendell St
- 5 Stearns St
- 207 Benefit St
- 50 Pullman Ave Unit B
- 50 Pullman Ave Unit A
- 0 Cedarbrook Rd
- 61 Mendon Rd
- 37 Turner St
- 822 Cottage St
- 19 Lodi St
- 1362 Newport Ave
- 1352 Newport Ave
- 25 Elmcrest Dr






